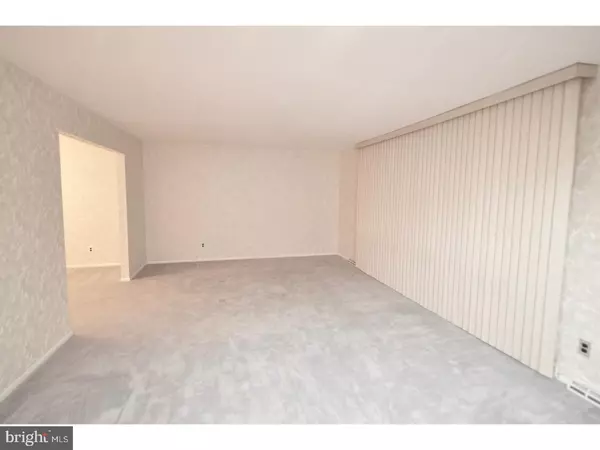$290,000
$300,000
3.3%For more information regarding the value of a property, please contact us for a free consultation.
4 Beds
3 Baths
2,681 SqFt
SOLD DATE : 02/24/2017
Key Details
Sold Price $290,000
Property Type Single Family Home
Sub Type Detached
Listing Status Sold
Purchase Type For Sale
Square Footage 2,681 sqft
Price per Sqft $108
Subdivision Brandywoods
MLS Listing ID 1003175949
Sold Date 02/24/17
Style Colonial
Bedrooms 4
Full Baths 2
Half Baths 1
HOA Y/N N
Abv Grd Liv Area 2,681
Originating Board TREND
Year Built 1968
Annual Tax Amount $9,310
Tax Year 2016
Lot Size 0.320 Acres
Acres 0.32
Property Description
This updated and very well-maintained 4 bedroom, 3 bathroom colonial home is in the perfect location. It sits on a quiet street with a large backyard backing up to the woods; offering privacy, while still conveniently located near Route 73, Route 38, the NJ Turnpike and 295. The main systems of the home have been updated, including a new high-efficiency HVAC system, new washing machine, refrigerator and garbage disposal, updated windows and siding, updated sprinkler system and a brand new roof! Just move-in and make it your own by updating cosmetics as the major repairs have been done for you. Beautiful hardwood floors can be found underneath all carpeted rooms (with the exception of the family room) and the master suite includes a spacious walk-in closet as well as a sitting room - complete with a sink and vanity. Enjoy extra storage with a large mud room found right off the attached 2-car garage and peace of mind with a fully water-proofed basement; also great for storage and ready to be finished. This move-in ready home won't last long, schedule your private viewing today!
Location
State NJ
County Camden
Area Cherry Hill Twp (20409)
Zoning RES
Rooms
Other Rooms Living Room, Dining Room, Primary Bedroom, Bedroom 2, Bedroom 3, Kitchen, Family Room, Bedroom 1
Basement Full, Unfinished
Interior
Interior Features Primary Bath(s), Ceiling Fan(s), Attic/House Fan, Kitchen - Eat-In
Hot Water Natural Gas
Heating Gas
Cooling Central A/C
Fireplaces Number 1
Fireplaces Type Brick
Equipment Disposal
Fireplace Y
Window Features Replacement
Appliance Disposal
Heat Source Natural Gas
Laundry Main Floor
Exterior
Exterior Feature Patio(s)
Garage Spaces 5.0
Water Access N
Roof Type Pitched
Accessibility None
Porch Patio(s)
Attached Garage 2
Total Parking Spaces 5
Garage Y
Building
Lot Description Level, Front Yard, Rear Yard
Story 2
Foundation Brick/Mortar
Sewer Public Sewer
Water Public
Architectural Style Colonial
Level or Stories 2
Additional Building Above Grade
New Construction N
Schools
Elementary Schools Thomas Paine
Middle Schools Carusi
High Schools Cherry Hill High - West
School District Cherry Hill Township Public Schools
Others
Senior Community No
Tax ID 09-00338 22-00033
Ownership Fee Simple
Security Features Security System
Read Less Info
Want to know what your home might be worth? Contact us for a FREE valuation!

Our team is ready to help you sell your home for the highest possible price ASAP

Bought with Laura J Ciocco • Keller Williams Realty - Cherry Hill
GET MORE INFORMATION
Agent | License ID: 0225193218 - VA, 5003479 - MD
+1(703) 298-7037 | jason@jasonandbonnie.com






