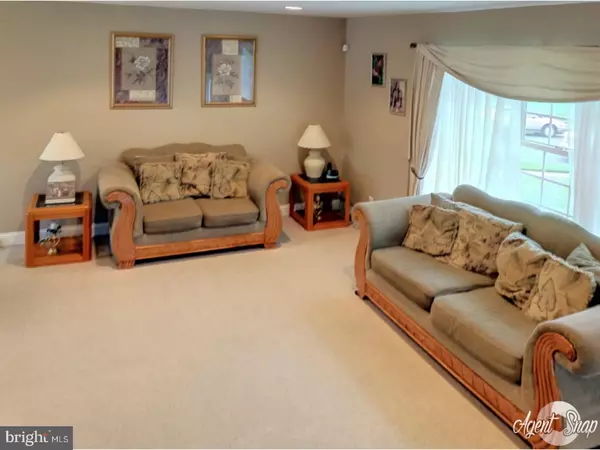$220,000
$224,900
2.2%For more information regarding the value of a property, please contact us for a free consultation.
4 Beds
3 Baths
1,612 SqFt
SOLD DATE : 08/17/2017
Key Details
Sold Price $220,000
Property Type Single Family Home
Sub Type Detached
Listing Status Sold
Purchase Type For Sale
Square Footage 1,612 sqft
Price per Sqft $136
Subdivision Timberbirch
MLS Listing ID 1003186023
Sold Date 08/17/17
Style Colonial,Split Level
Bedrooms 4
Full Baths 2
Half Baths 1
HOA Y/N N
Abv Grd Liv Area 1,612
Originating Board TREND
Year Built 1960
Annual Tax Amount $7,300
Tax Year 2016
Lot Size 0.262 Acres
Acres 0.26
Lot Dimensions 100X114
Property Description
This beautiful corner lot is looking for new owners. Come check out this totally remodeled four bedroom home situated on a quiet cul de sac. Come on inside and look for yourself. Upon entering you will take notice of the fourth bedroom just to your left. Also down here you will find the large family room. a great space for entertaining. Next up is the lower level. The finished basement offers even more living space and is currently used for home office. The rear of the basement provides plenty of storage. Up on the main level you will find the formal living room. The living room has recessed lighting along with plush carpeting. Completing the living room is gas fireplace. You will keep plenty cozy on those chilly nights in here. Over in the dining room you will have plenty of natural light with the French Doors, and is also open to the kitchen. Inside the kitchen you have plenty of space to entertain and even has a breakfast bar. Also in the kitchen is ceramic tile flooring, stainless steel appliances and is all updated. Upstairs you will find three more generous sized bedrooms. The master bedroom also features your own private bath. Next up is the backyard. Out back the fully fenced in yard offers plenty of privacy and room to entertain. Completing this beautiful home are some more recent updates. Roof, HVAC, & windows are all 9 years young, and the hot water heater is brand new. Place this on the top of your list. Centrally located to all major roads and brand new shopping destinations.
Location
State NJ
County Camden
Area Gloucester Twp (20415)
Zoning RES
Rooms
Other Rooms Living Room, Dining Room, Primary Bedroom, Bedroom 2, Bedroom 3, Kitchen, Family Room, Bedroom 1, Attic
Basement Partial
Interior
Interior Features Primary Bath(s), Breakfast Area
Hot Water Natural Gas
Heating Gas, Forced Air
Cooling Central A/C
Flooring Wood, Fully Carpeted, Tile/Brick
Fireplaces Number 1
Fireplaces Type Gas/Propane
Equipment Dishwasher
Fireplace Y
Window Features Replacement
Appliance Dishwasher
Heat Source Natural Gas
Laundry Basement
Exterior
Garage Spaces 4.0
Fence Other
Utilities Available Cable TV
Water Access N
Roof Type Pitched,Shingle
Accessibility None
Attached Garage 1
Total Parking Spaces 4
Garage Y
Building
Lot Description Corner, Cul-de-sac
Story Other
Foundation Brick/Mortar
Sewer Public Sewer
Water Public
Architectural Style Colonial, Split Level
Level or Stories Other
Additional Building Above Grade
New Construction N
Schools
High Schools Triton Regional
School District Black Horse Pike Regional Schools
Others
Senior Community No
Tax ID 15-09110-00028
Ownership Fee Simple
Acceptable Financing Conventional, VA, FHA 203(b)
Listing Terms Conventional, VA, FHA 203(b)
Financing Conventional,VA,FHA 203(b)
Read Less Info
Want to know what your home might be worth? Contact us for a FREE valuation!

Our team is ready to help you sell your home for the highest possible price ASAP

Bought with Shannon F. Morton • Connection Realtors
GET MORE INFORMATION
Agent | License ID: 0225193218 - VA, 5003479 - MD
+1(703) 298-7037 | jason@jasonandbonnie.com






