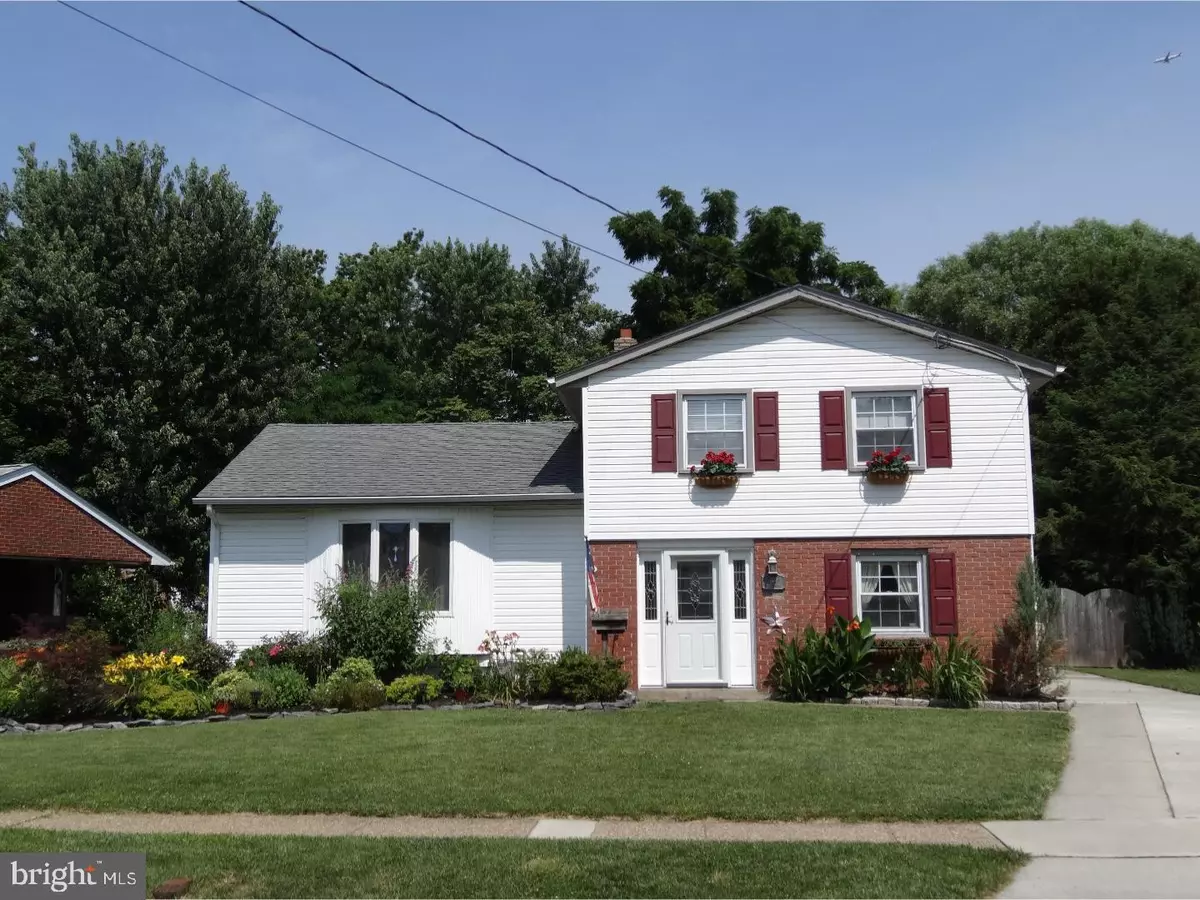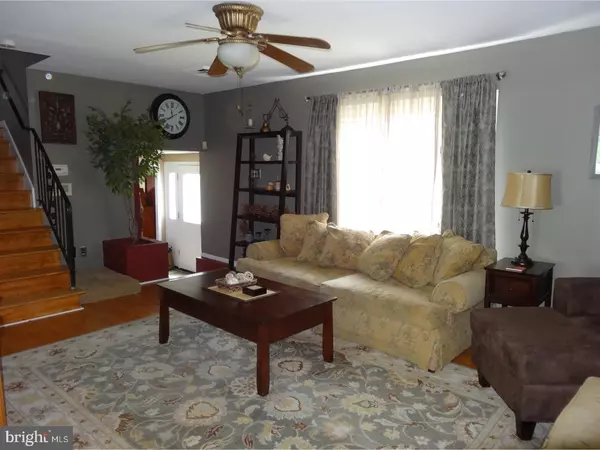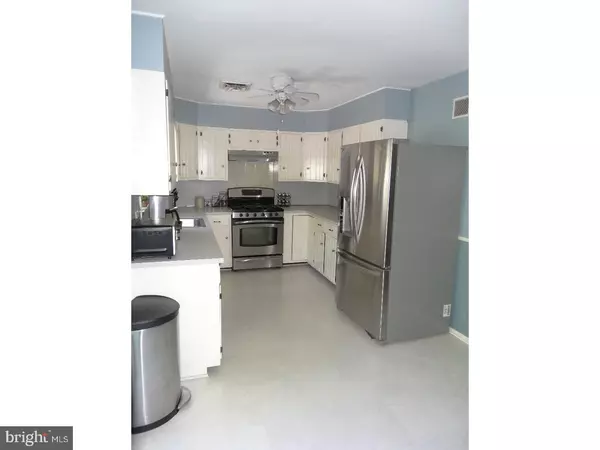$245,000
$239,000
2.5%For more information regarding the value of a property, please contact us for a free consultation.
3 Beds
2 Baths
1,624 SqFt
SOLD DATE : 07/15/2017
Key Details
Sold Price $245,000
Property Type Single Family Home
Sub Type Detached
Listing Status Sold
Purchase Type For Sale
Square Footage 1,624 sqft
Price per Sqft $150
Subdivision None Available
MLS Listing ID 1003184137
Sold Date 07/15/17
Style Other,Split Level
Bedrooms 3
Full Baths 1
Half Baths 1
HOA Y/N N
Abv Grd Liv Area 1,624
Originating Board TREND
Year Built 1971
Annual Tax Amount $7,858
Tax Year 2016
Lot Size 8,515 Sqft
Acres 0.2
Lot Dimensions 65X131
Property Description
This stunning split level home with a backyard oasis is the one you've been waiting for. The home has a spacious and open floor plan ideal for entertaining and many upgrades throughout. The custom stone floored foyer will greet you into this amazing home and on the main level you will find a large family room and a full eat in kitchen with new stainless steel appliances and plenty of natural light. The lower level of this home features a living room, private study, laundry room, a convenient powder room, and a gorgeous sunroom. The upper level has refinished original hardwood flooring, 3 generously sized bedrooms and a full bathroom. There are plenty of upgrades throughout this home including hardwood flooring, custom tilework, a newer heater, a brand new fence, and custom paintwork throughout. This home truly shows like a model. The professionally landscaped backyard will take your breath away. The view from your large deck is second to none. The gorgeous inground Gunnite pool features a newer pool motor/filter, a Polaris robotic cleaning system, and newer self leveling sealant. The backyard also features a large paver patio, plenty of grass to run around in, and a large storage shed. This home has been meticulously cared for and is priced to sell so come by before it's gone!
Location
State NJ
County Camden
Area Audubon Boro (20401)
Zoning RES
Rooms
Other Rooms Living Room, Primary Bedroom, Bedroom 2, Kitchen, Family Room, Bedroom 1, Laundry, Other
Interior
Interior Features Ceiling Fan(s), Kitchen - Eat-In
Hot Water Natural Gas
Heating Gas, Forced Air
Cooling Central A/C
Flooring Wood, Fully Carpeted, Vinyl, Tile/Brick
Equipment Built-In Range, Disposal
Fireplace N
Window Features Bay/Bow
Appliance Built-In Range, Disposal
Heat Source Natural Gas
Laundry Lower Floor
Exterior
Exterior Feature Deck(s), Patio(s)
Garage Spaces 3.0
Fence Other
Pool In Ground
Utilities Available Cable TV
Water Access N
Roof Type Pitched,Shingle
Accessibility None
Porch Deck(s), Patio(s)
Total Parking Spaces 3
Garage N
Building
Lot Description Level, Front Yard, Rear Yard, SideYard(s)
Story Other
Sewer Public Sewer
Water Public
Architectural Style Other, Split Level
Level or Stories Other
Additional Building Above Grade
Structure Type 9'+ Ceilings
New Construction N
Schools
High Schools Audubon Jr-Sr
School District Audubon Public Schools
Others
Senior Community No
Tax ID 01-00148-00001 03
Ownership Fee Simple
Read Less Info
Want to know what your home might be worth? Contact us for a FREE valuation!

Our team is ready to help you sell your home for the highest possible price ASAP

Bought with Eileen R Dudek • Keller Williams - Main Street
GET MORE INFORMATION
Agent | License ID: 0225193218 - VA, 5003479 - MD
+1(703) 298-7037 | jason@jasonandbonnie.com






