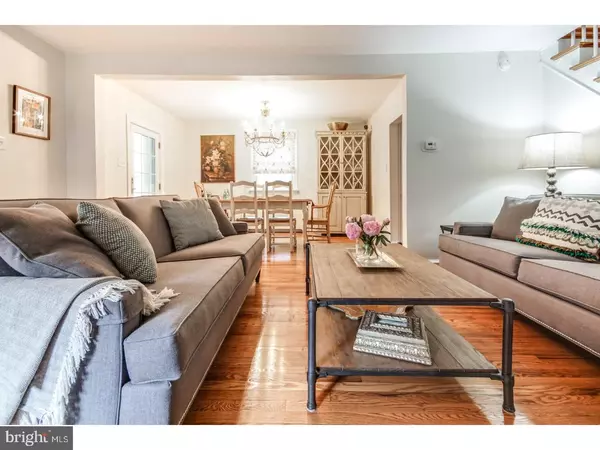$565,000
$579,000
2.4%For more information regarding the value of a property, please contact us for a free consultation.
3 Beds
3 Baths
1,865 SqFt
SOLD DATE : 06/30/2017
Key Details
Sold Price $565,000
Property Type Single Family Home
Sub Type Detached
Listing Status Sold
Purchase Type For Sale
Square Footage 1,865 sqft
Price per Sqft $302
Subdivision Elizabeth Haddon
MLS Listing ID 1003181627
Sold Date 06/30/17
Style Colonial
Bedrooms 3
Full Baths 2
Half Baths 1
HOA Y/N N
Abv Grd Liv Area 1,865
Originating Board TREND
Year Built 1940
Annual Tax Amount $13,373
Tax Year 2016
Lot Size 8,963 Sqft
Acres 0.21
Lot Dimensions 102X88
Property Description
This fabulous 3 bedroom, 2.5 bath home is situated on a tree lined street in the Elizabeth Haddon neighborhood! If you are looking for the perfect combination of the charm and character you expect in a Haddonfield home, with the upgrades and open floor plan of new construction, then look no further. This brick traditional cape home underwent a complete rehab and expansion in 2015. Designed by architect Thomas Wagner, the project reconfigured and added living space, while maintaining architectural integrity, utilizing high end materials including Hardie Board siding, Timberline shutters, and GAF architectural shingles all of which enable the addition/remodel to blend seamlessly with the original home. Interior improvements include a dream kitchen with custom Plato cabinetry, large center island, soapstone countertops, 36" Thermador Professional Range, built in dishwasher, custom backsplash and wood hood. The kitchen, living and dining room open floor plan is ideal for every day living as well as entertaining. The living room features a gas fireplace with beautiful mantle and the dining room provides access to side porch. The family room has new recessed lighting and access to the back deck. The upgrades continue on the second floor in the master suite, with the addition of a large walk in closet and a luxurious master bath (2016), featuring a double vanity, custom tile work, and shower with subway tile. The large 2nd bedroom is an ideal retreat, with oversized windows, two closets for storage and beautiful hardwood flooring. There is also a 2nd full bath and 3rd bedroom located on this floor. Other major upgrades include new Anderson windows throughout, refinished hardwood flooring, new central air, upgraded electric, alarm system with interior and exterior cameras, custom window treatments and new side porch. The grounds surrounding the home received the same meticulous attention as the interior, with new landscaping, a beautiful bluestone pathway, outdoor lighting, and an updated sprinkler system. In addition to all of these fantastic upgrades and features, this home is located just blocks from award winning schools, and within walking distance to public transportation and all that downtown Haddonfield has to offer. Truly a wonderful place to call home.
Location
State NJ
County Camden
Area Haddonfield Boro (20417)
Zoning RES
Rooms
Other Rooms Living Room, Dining Room, Primary Bedroom, Bedroom 2, Kitchen, Family Room, Bedroom 1, Laundry
Basement Partial, Unfinished
Interior
Interior Features Primary Bath(s), Kitchen - Island, Butlers Pantry, Kitchen - Eat-In
Hot Water Natural Gas
Heating Gas
Cooling Central A/C
Flooring Wood, Tile/Brick
Fireplaces Number 1
Fireplaces Type Brick, Gas/Propane
Equipment Built-In Range, Oven - Wall, Oven - Self Cleaning, Disposal
Fireplace Y
Appliance Built-In Range, Oven - Wall, Oven - Self Cleaning, Disposal
Heat Source Natural Gas
Laundry Upper Floor
Exterior
Exterior Feature Deck(s), Porch(es)
Garage Spaces 3.0
Water Access N
Roof Type Pitched
Accessibility None
Porch Deck(s), Porch(es)
Attached Garage 1
Total Parking Spaces 3
Garage Y
Building
Story 1.5
Sewer Public Sewer
Water Public
Architectural Style Colonial
Level or Stories 1.5
Additional Building Above Grade
New Construction N
Schools
Elementary Schools Elizabeth Haddon
Middle Schools Haddonfield
High Schools Haddonfield Memorial
School District Haddonfield Borough Public Schools
Others
Senior Community No
Tax ID 17-00091 02-00004 03
Ownership Fee Simple
Read Less Info
Want to know what your home might be worth? Contact us for a FREE valuation!

Our team is ready to help you sell your home for the highest possible price ASAP

Bought with Robert Greenblatt • Keller Williams Realty - Cherry Hill
GET MORE INFORMATION
Agent | License ID: 0225193218 - VA, 5003479 - MD
+1(703) 298-7037 | jason@jasonandbonnie.com






