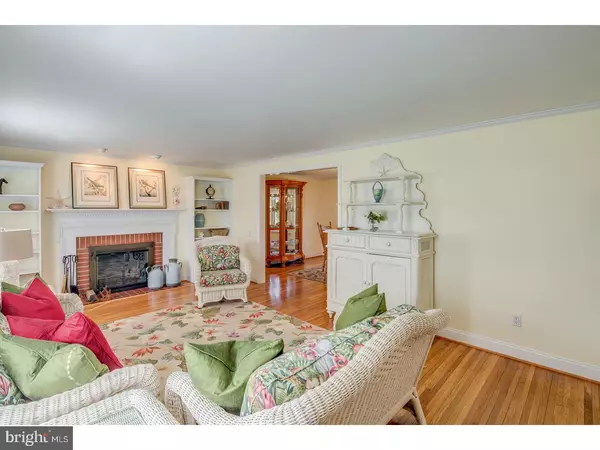$340,000
$342,900
0.8%For more information regarding the value of a property, please contact us for a free consultation.
3 Beds
3 Baths
2,100 SqFt
SOLD DATE : 06/22/2017
Key Details
Sold Price $340,000
Property Type Single Family Home
Sub Type Detached
Listing Status Sold
Purchase Type For Sale
Square Footage 2,100 sqft
Price per Sqft $161
Subdivision Barclay
MLS Listing ID 1003181109
Sold Date 06/22/17
Style Colonial
Bedrooms 3
Full Baths 2
Half Baths 1
HOA Y/N N
Abv Grd Liv Area 2,100
Originating Board TREND
Year Built 1962
Annual Tax Amount $9,223
Tax Year 2016
Lot Size 9,625 Sqft
Acres 0.22
Lot Dimensions 77X125
Property Description
A picture perfect home in Barclay Farm! This gorgeous and expanded Salem model with a splash of English cottage charm places a real emphasis on a relaxed and comfortable lifestyle! Gorgeous hardwood flooring greets you in the foyer and continues through both the living & dining room, and upstairs into all the bedrooms. Soft neutral paint tones & crown molding are just a few of the special touches found in this home. A brick fireplace with a classic wood mantel and lots of natural sunlight warm the spacious living room. The lovely dining room with a decorative ceiling medallion overlooks delightful backyard views. The kitchen was beautifully redone with light maple cabinetry, white subway tile backsplash, polished quartz counters, porcelain floors, recessed lighting and stainless steel appliances. Step down to a well-planned addition located off the kitchen that is currently used as a breakfast room and features patio access. With a vaulted ceiling, skylights and an open flow into the family room this connection to the kitchen is the most popular addition on a Salem and makes it easy to socialize and entertain. An office area, powder room, laundry room and access to the oversized garage complete this main level. Upstairs are 3 good sized bedrooms, all with ceiling fans and well sized closets, including the master suite with a beautiful updated master bath and a nicely updated shared hall bath. The backyard is fully fenced and features a large patio perfect for BBQ's and dining al fresco! If you've been waiting for a move in ready home in a wonderful community, close to all the terrific amenities that Cherry Hill has to offer, here it is!
Location
State NJ
County Camden
Area Cherry Hill Twp (20409)
Zoning RES
Direction Southeast
Rooms
Other Rooms Living Room, Dining Room, Primary Bedroom, Bedroom 2, Kitchen, Family Room, Bedroom 1, Laundry, Other, Attic
Interior
Interior Features Primary Bath(s), Ceiling Fan(s), WhirlPool/HotTub, Stall Shower, Dining Area
Hot Water Natural Gas
Heating Gas, Forced Air
Cooling Central A/C
Flooring Wood, Fully Carpeted, Tile/Brick
Fireplaces Number 1
Fireplaces Type Brick
Equipment Built-In Range, Dishwasher, Disposal, Built-In Microwave
Fireplace Y
Appliance Built-In Range, Dishwasher, Disposal, Built-In Microwave
Heat Source Natural Gas
Laundry Main Floor
Exterior
Exterior Feature Patio(s)
Parking Features Inside Access, Garage Door Opener, Oversized
Garage Spaces 3.0
Fence Other
Utilities Available Cable TV
Water Access N
Roof Type Pitched,Shingle
Accessibility None
Porch Patio(s)
Attached Garage 1
Total Parking Spaces 3
Garage Y
Building
Lot Description Level, Open, Front Yard, Rear Yard, SideYard(s)
Story 2
Foundation Brick/Mortar
Sewer Public Sewer
Water Public
Architectural Style Colonial
Level or Stories 2
Additional Building Above Grade
Structure Type Cathedral Ceilings
New Construction N
Schools
Elementary Schools A. Russell Knight
Middle Schools Carusi
High Schools Cherry Hill High - West
School District Cherry Hill Township Public Schools
Others
Senior Community No
Tax ID 09-00342 30-00010
Ownership Fee Simple
Read Less Info
Want to know what your home might be worth? Contact us for a FREE valuation!

Our team is ready to help you sell your home for the highest possible price ASAP

Bought with Kerin Ricci • Keller Williams Realty - Cherry Hill
GET MORE INFORMATION
Agent | License ID: 0225193218 - VA, 5003479 - MD
+1(703) 298-7037 | jason@jasonandbonnie.com






