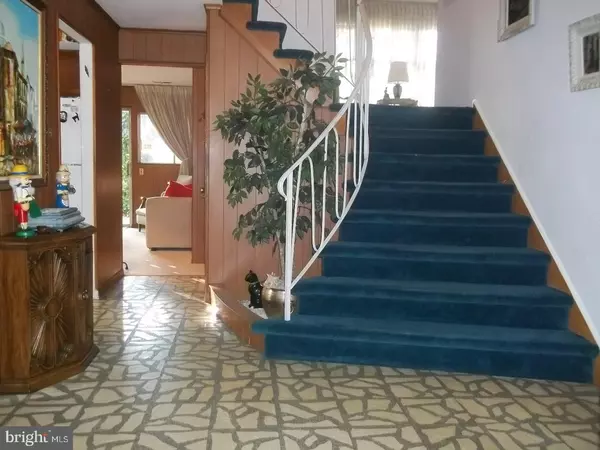$269,900
$278,000
2.9%For more information regarding the value of a property, please contact us for a free consultation.
4 Beds
3 Baths
2,371 SqFt
SOLD DATE : 04/19/2017
Key Details
Sold Price $269,900
Property Type Single Family Home
Sub Type Detached
Listing Status Sold
Purchase Type For Sale
Square Footage 2,371 sqft
Price per Sqft $113
Subdivision Willowdale
MLS Listing ID 1003177497
Sold Date 04/19/17
Style Colonial
Bedrooms 4
Full Baths 2
Half Baths 1
HOA Y/N N
Abv Grd Liv Area 2,371
Originating Board TREND
Year Built 1963
Annual Tax Amount $9,204
Tax Year 2016
Lot Size 10,800 Sqft
Acres 0.25
Lot Dimensions 80X135
Property Description
Hooray! Here is a clean and neat, well maintained, spacious 4 bdrm home in the great and desirable neighborhd of Willowdale, at a good price. Very interesting and unique style. Walk in to find a very large (wide & long) entrance foyer. On this main floor is also the dining rm, spacious kitchen with separate eating area, powder rm, and a good sized fam rm with brick fireplace, and lots of windows looking out on the attractive backyrd. Then, from the foyer, you go up an inviting curved staircase to a large, separate rm with cathedral ceiling. Traditionally speaking, this is the living rm, and is great for all your furniture AND even the grand piano. But this cool room could also be a library, office, childrns' playrm, or game rm with pool table, whatever your needs and ideas are, it could work! A few more stairs up from there, you will find the 4 spacious bdrms, and 2 full bths. The 4th bdrm is a bit separated from the others, and is unusually large-great for an inlaw, or a teeanager, who might want "their own space". There is hardwood under liv rm, on stairway, and in all 4 bdrms, so exposing that could really give it a great updated look. Plus there is a 2 car garage & partial basement that contains the washer & dryer and the heater, and has lots of room for storage. After walking thru the house, head out the fam rm slider to the back yard, to find an inground pool surrounded by lots of attractive vegetation that makes it look more like paradise than New Jersey. The kitchen appliances are all newer, the central air is less than 1 year old,the heater is about 8 yrs old, the roof approx 14 yrs old. This house has Great bones, which is what buyers are looking for, and with a little updating here and there, it could have the fabulous, new look of today. Come quick and see for yourself!
Location
State NJ
County Camden
Area Cherry Hill Twp (20409)
Zoning SFR
Rooms
Other Rooms Living Room, Dining Room, Primary Bedroom, Bedroom 2, Bedroom 3, Kitchen, Family Room, Bedroom 1, Laundry, Other, Attic
Basement Partial, Unfinished
Interior
Interior Features Primary Bath(s), Stall Shower, Kitchen - Eat-In
Hot Water Natural Gas
Heating Gas, Forced Air
Cooling Central A/C
Flooring Wood, Fully Carpeted, Vinyl
Fireplaces Number 1
Fireplaces Type Brick
Equipment Cooktop, Oven - Wall, Oven - Self Cleaning, Dishwasher, Disposal
Fireplace Y
Appliance Cooktop, Oven - Wall, Oven - Self Cleaning, Dishwasher, Disposal
Heat Source Natural Gas
Laundry Basement
Exterior
Exterior Feature Patio(s)
Garage Spaces 5.0
Fence Other
Pool In Ground
Utilities Available Cable TV
Water Access N
Roof Type Shingle
Accessibility None
Porch Patio(s)
Attached Garage 2
Total Parking Spaces 5
Garage Y
Building
Lot Description Level
Story 2
Foundation Brick/Mortar
Sewer Public Sewer
Water Public
Architectural Style Colonial
Level or Stories 2
Additional Building Above Grade
Structure Type Cathedral Ceilings
New Construction N
Schools
Elementary Schools Bret Harte
Middle Schools Beck
High Schools Cherry Hill High - East
School District Cherry Hill Township Public Schools
Others
Senior Community No
Tax ID 09-00434 07-00008
Ownership Fee Simple
Acceptable Financing Conventional, FHA 203(b)
Listing Terms Conventional, FHA 203(b)
Financing Conventional,FHA 203(b)
Read Less Info
Want to know what your home might be worth? Contact us for a FREE valuation!

Our team is ready to help you sell your home for the highest possible price ASAP

Bought with Liping Wu • BHHS Fox & Roach-Cherry Hill
GET MORE INFORMATION
Agent | License ID: 0225193218 - VA, 5003479 - MD
+1(703) 298-7037 | jason@jasonandbonnie.com






