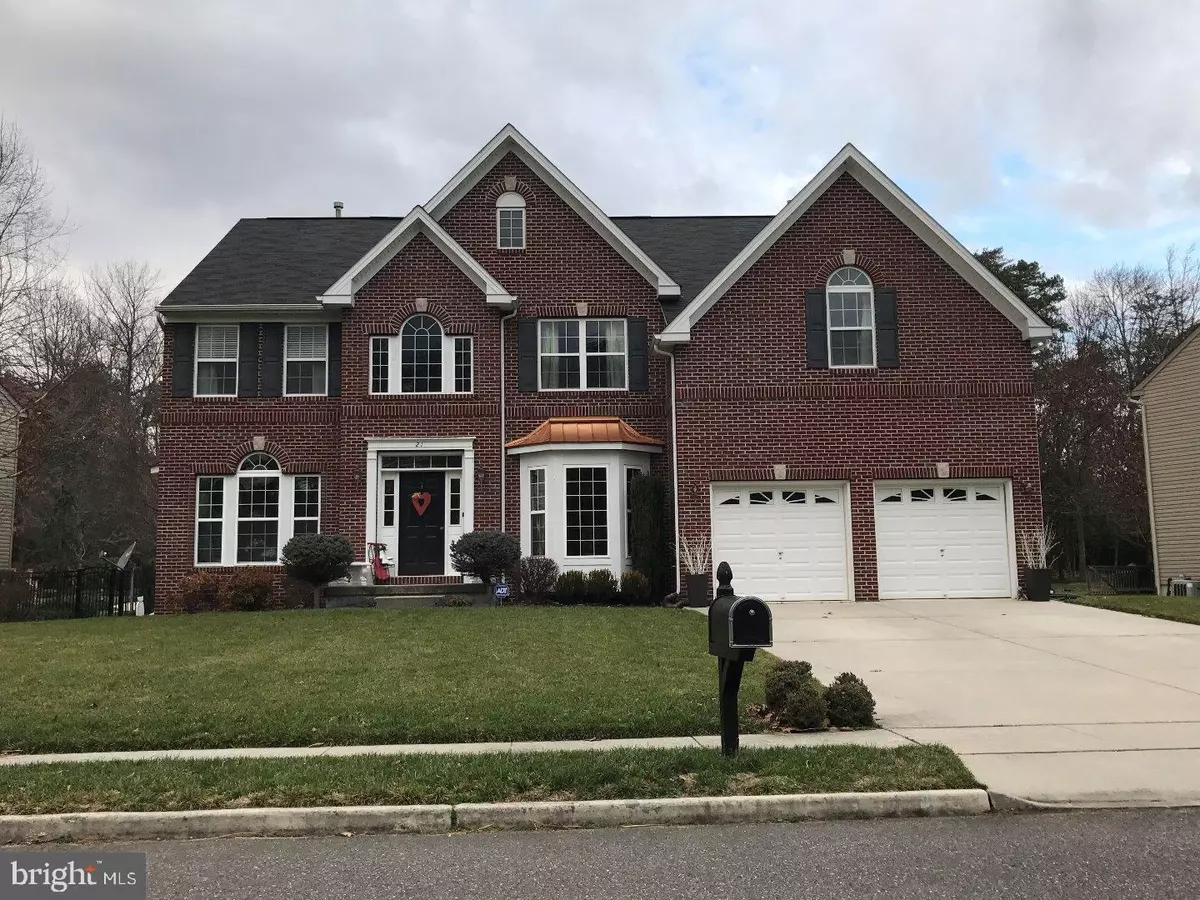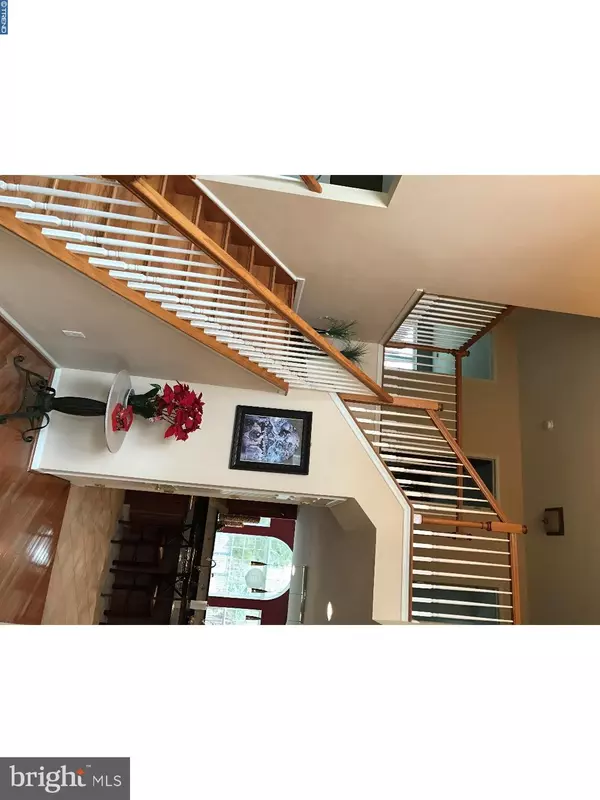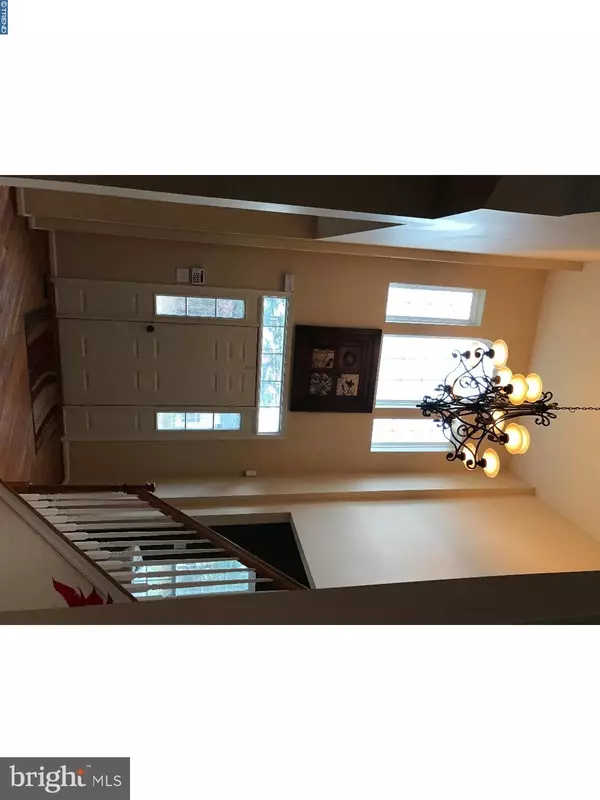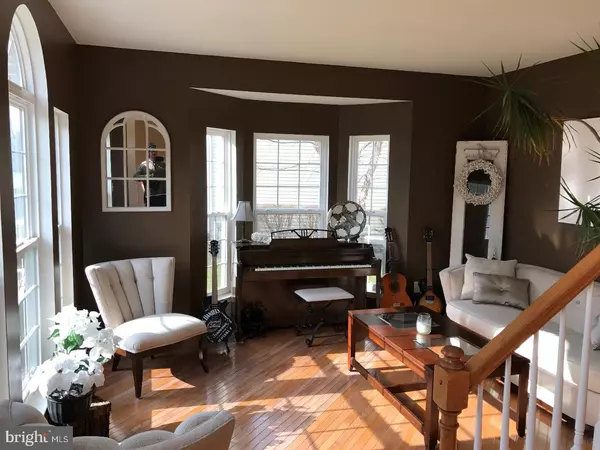$344,000
$344,000
For more information regarding the value of a property, please contact us for a free consultation.
4 Beds
3 Baths
3,351 SqFt
SOLD DATE : 04/28/2017
Key Details
Sold Price $344,000
Property Type Single Family Home
Sub Type Detached
Listing Status Sold
Purchase Type For Sale
Square Footage 3,351 sqft
Price per Sqft $102
Subdivision Wiltons Corner
MLS Listing ID 1003176487
Sold Date 04/28/17
Style Traditional
Bedrooms 4
Full Baths 2
Half Baths 1
HOA Fees $45/qua
HOA Y/N Y
Abv Grd Liv Area 3,351
Originating Board TREND
Year Built 2004
Annual Tax Amount $10,317
Tax Year 2016
Lot Size 7,608 Sqft
Acres 0.17
Lot Dimensions 52X146
Property Description
Here it is! Meticulously maintained executiv home offering a host of creature comforts. A seamless blend of traditional and contemporary elements featuring professionally selected finishes throughout. Upon entering the home you are drawn to the soaring 18 foot foyer ceilings with palladium window. To the right find an elegant dining room with bay window. To the left is a sophisticated lounge area featuring two walls of windows. Continuing, walk directly into the heart of the home; the centrally located gourmet kitchen featuring stainless appliances (including double wall ovens), double oven, 42' cabinetry with abundant storage, granite counter tops, walk in pantry, custom tile floors and backsplash with accents, oversized island with cook top and a magnificent breakfast room overlooking your backyard wooded oasis with patio area and in-ground swimming pool (new liner and circulator pump, summer 2016). The great-room boasts 18 foot ceilings, magnificent wall of windows, gas burning fireplace and hardwood floors. Follow the rear staircase (because there are two) to the second floor. We begin with the super convenient laundry room followed by three generous sized bedrooms and impressive hall bath with his and her sinks and linen closet. Lastly, the master retreat; once through the double doors you immediately notice the tray ceilings and ample space. Walking through the bedroom arrive at the sitting area, two walk-in closets and the master bath. Master bath includes his and her sinks, stall shower, garden style tub and water closet. The humongous full basement is semi-finished. All sheetrock is complete and painted along with high-hat lighting and abundant outlets. This area is waiting for your finishing touches. Other notes include completely fenced in rear yard backing up to woods, first floor office and half bath directly off kitchen, 8' interior doors in first floor and 2-car garage. Lastly, this home is wired with a security system, has an irrigation system connected to a well (meaning all of your watering is free) and a two zone heating and air-conditioning system.
Location
State NJ
County Camden
Area Winslow Twp (20436)
Zoning PC
Rooms
Other Rooms Living Room, Dining Room, Primary Bedroom, Bedroom 2, Bedroom 3, Kitchen, Family Room, Bedroom 1, Laundry, Attic
Basement Full
Interior
Interior Features Primary Bath(s), Kitchen - Island, Butlers Pantry, Ceiling Fan(s), Attic/House Fan, Sprinkler System, Stall Shower, Kitchen - Eat-In
Hot Water Natural Gas
Heating Gas, Forced Air
Cooling Central A/C
Flooring Wood, Fully Carpeted, Vinyl, Tile/Brick
Fireplaces Number 1
Fireplaces Type Stone, Gas/Propane
Equipment Cooktop, Built-In Range, Oven - Wall, Oven - Double, Oven - Self Cleaning, Dishwasher, Disposal, Built-In Microwave
Fireplace Y
Window Features Bay/Bow
Appliance Cooktop, Built-In Range, Oven - Wall, Oven - Double, Oven - Self Cleaning, Dishwasher, Disposal, Built-In Microwave
Heat Source Natural Gas
Laundry Upper Floor
Exterior
Exterior Feature Patio(s)
Parking Features Inside Access
Garage Spaces 5.0
Pool In Ground
Utilities Available Cable TV
Water Access N
Roof Type Pitched,Shingle
Accessibility None
Porch Patio(s)
Total Parking Spaces 5
Garage N
Building
Lot Description Trees/Wooded
Story 2
Foundation Concrete Perimeter
Sewer Public Sewer
Water Public
Architectural Style Traditional
Level or Stories 2
Additional Building Above Grade
Structure Type Cathedral Ceilings,9'+ Ceilings
New Construction N
Schools
School District Winslow Township Public Schools
Others
Senior Community No
Tax ID 36-01106 01-00006
Ownership Fee Simple
Security Features Security System
Read Less Info
Want to know what your home might be worth? Contact us for a FREE valuation!

Our team is ready to help you sell your home for the highest possible price ASAP

Bought with Stephen Wise • Budd Realty Inc
GET MORE INFORMATION
Agent | License ID: 0225193218 - VA, 5003479 - MD
+1(703) 298-7037 | jason@jasonandbonnie.com






