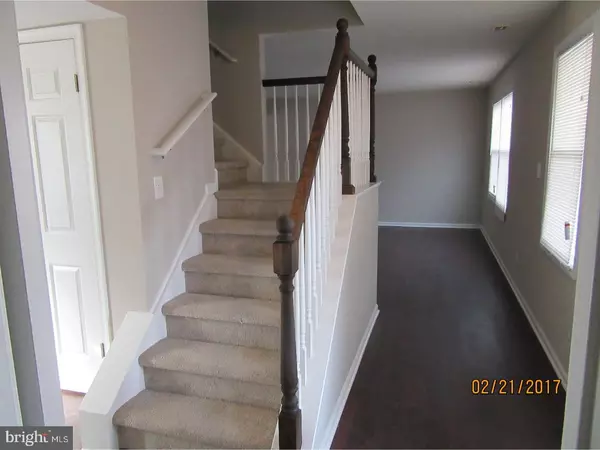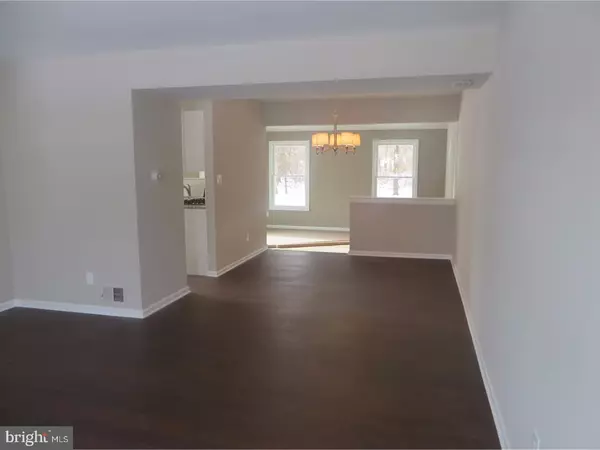$199,500
$199,900
0.2%For more information regarding the value of a property, please contact us for a free consultation.
3 Beds
3 Baths
1,699 SqFt
SOLD DATE : 05/23/2017
Key Details
Sold Price $199,500
Property Type Single Family Home
Sub Type Detached
Listing Status Sold
Purchase Type For Sale
Square Footage 1,699 sqft
Price per Sqft $117
Subdivision Chestnut Glen
MLS Listing ID 1003175789
Sold Date 05/23/17
Style Colonial
Bedrooms 3
Full Baths 2
Half Baths 1
HOA Y/N N
Abv Grd Liv Area 1,699
Originating Board TREND
Year Built 1985
Annual Tax Amount $6,796
Tax Year 2016
Lot Size 8,840 Sqft
Acres 0.2
Lot Dimensions 68X130
Property Description
Completely renovated 3 bedroom 2.5 bath traditional located in the Chestnut Glen section of Blackwood. New windows, new kitchen, new master bath, new, new, new, new!! As you walk in the front door, make your way into the large living room with new wall to wall flooring. Continue into the dinning room which is located just off of the spectacular kitchen. This kitchen includes new cabinets, stainless steel appliances, granite counter tops and an eat in area. In the rear of the home, you will find the rugged family room with amazing natural light from the single skylight and large windows. Work your way upstairs to view the three bedrooms with wall to wall carpeting. The master bath will blow you away, from the vanity top to the new tile in the shower. This home is conveniently located near route 42 and has easy access to major highways. You better run or it will be too late. Sidewalk, driveway and front porch slab
Location
State NJ
County Camden
Area Gloucester Twp (20415)
Zoning RESID
Rooms
Other Rooms Living Room, Dining Room, Primary Bedroom, Bedroom 2, Kitchen, Family Room, Bedroom 1, Laundry
Interior
Interior Features Primary Bath(s), Kitchen - Eat-In
Hot Water Natural Gas
Heating Gas, Forced Air
Cooling Central A/C
Flooring Wood, Fully Carpeted, Tile/Brick
Fireplace N
Heat Source Natural Gas
Laundry Main Floor
Exterior
Exterior Feature Porch(es)
Garage Spaces 3.0
Water Access N
Accessibility None
Porch Porch(es)
Total Parking Spaces 3
Garage N
Building
Story 2
Foundation Slab
Sewer Public Sewer
Water Public
Architectural Style Colonial
Level or Stories 2
Additional Building Above Grade
New Construction N
Schools
High Schools Highland Regional
School District Black Horse Pike Regional Schools
Others
Senior Community No
Tax ID 15-12103-00008
Ownership Fee Simple
Acceptable Financing Conventional, VA, FHA 203(b)
Listing Terms Conventional, VA, FHA 203(b)
Financing Conventional,VA,FHA 203(b)
Read Less Info
Want to know what your home might be worth? Contact us for a FREE valuation!

Our team is ready to help you sell your home for the highest possible price ASAP

Bought with Nancy L. Kowalik • Your Home Sold Guaranteed, Nancy Kowalik Group
GET MORE INFORMATION
Agent | License ID: 0225193218 - VA, 5003479 - MD
+1(703) 298-7037 | jason@jasonandbonnie.com






