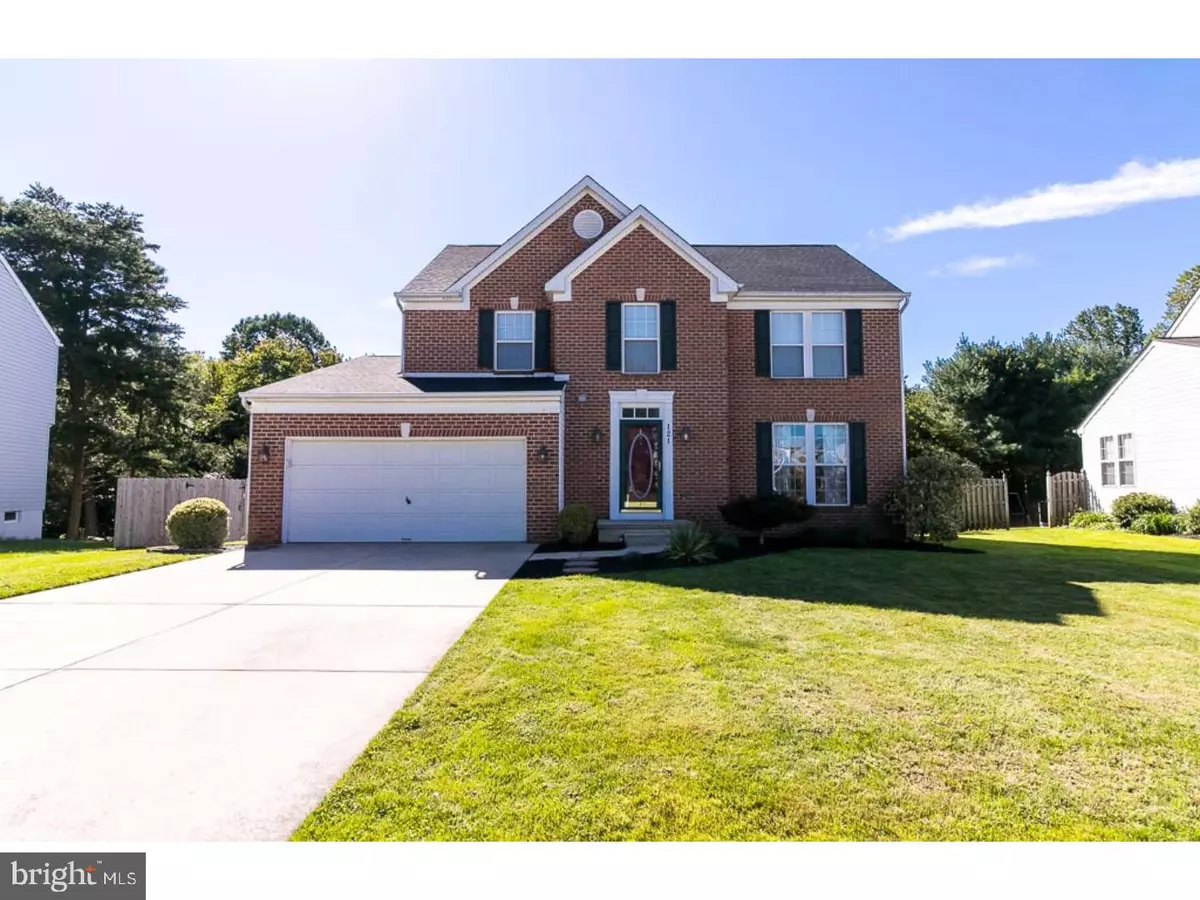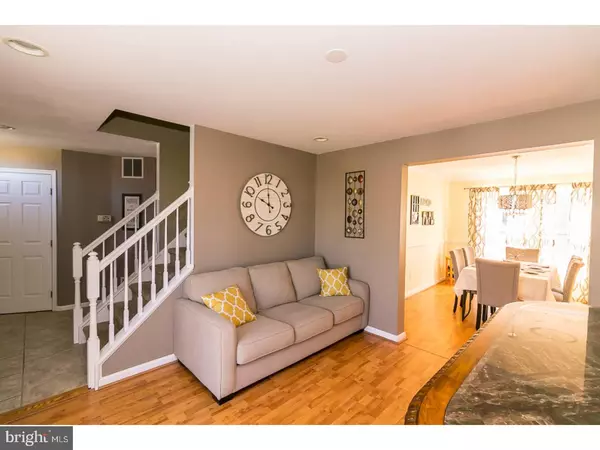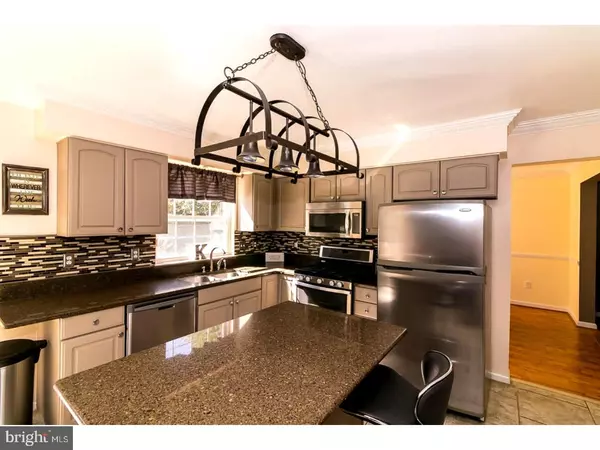$247,000
$259,900
5.0%For more information regarding the value of a property, please contact us for a free consultation.
4 Beds
3 Baths
1,968 SqFt
SOLD DATE : 10/27/2017
Key Details
Sold Price $247,000
Property Type Single Family Home
Sub Type Detached
Listing Status Sold
Purchase Type For Sale
Square Footage 1,968 sqft
Price per Sqft $125
Subdivision Twin Streams
MLS Listing ID 1001278553
Sold Date 10/27/17
Style Colonial
Bedrooms 4
Full Baths 2
Half Baths 1
HOA Y/N N
Abv Grd Liv Area 1,968
Originating Board TREND
Year Built 1995
Annual Tax Amount $8,857
Tax Year 2016
Lot Size 8,768 Sqft
Acres 0.2
Lot Dimensions 64X137
Property Description
Straight out of a magazine! This spacious, 4 bedroom 2.5 bath home offers everything you've been searching for. Finished basement, 2 car garage, new roof with 20 year warranty, fenced yard with stunning deck leading to the salt water pool, horseshoes, master suite with huge closet, the list continues on! Just as you walk in is the spacious foyer which leads into formal living room with light flooding through the double window and continuing on into the dining room. The dining room leads to the open concept eat in kitchen which offers a fabulous grey scheme with granite counters, double sink and tile back splash. The kitchen over looks the family room and will become your indoor entertaining headquarters. Outdoor entertaining will certainly be a hit with access just off the kitchen. Upstairs you will find a spacious master suite with large walk in closet and a full en-suite bath with double vanity. Three additional bedrooms and a full bath are all tastefully decorated and just waiting for your personal touch to be added! The basement is finished creating additional living space that could be a rec room, media room, play room, man-cave what ever you can dream up. Back outside, the spacious yard backs to woods and really offers your own personal oasis. Fully fenced yard contains a deck that spans the full length of the house and leads directly into the relaxing and easy to maintain salt water pool. Horseshoe pit is tucked in the back and plenty of room is still available for play area, pets or summer party space. This home offers so much already but the icing on the cake is the One Year Home Warranty! You don't want to miss out on this fabulous home!
Location
State NJ
County Camden
Area Gloucester Twp (20415)
Zoning R3
Rooms
Other Rooms Living Room, Dining Room, Primary Bedroom, Bedroom 2, Bedroom 3, Kitchen, Family Room, Bedroom 1
Basement Full, Fully Finished
Interior
Interior Features Primary Bath(s), Kitchen - Island, Butlers Pantry, Kitchen - Eat-In
Hot Water Natural Gas
Heating Gas, Forced Air
Cooling Central A/C
Flooring Wood, Tile/Brick
Equipment Built-In Range, Dishwasher
Fireplace N
Appliance Built-In Range, Dishwasher
Heat Source Natural Gas
Laundry Main Floor
Exterior
Exterior Feature Deck(s)
Parking Features Inside Access
Garage Spaces 5.0
Fence Other
Pool Above Ground
Utilities Available Cable TV
Water Access N
Roof Type Pitched,Shingle
Accessibility None
Porch Deck(s)
Attached Garage 2
Total Parking Spaces 5
Garage Y
Building
Story 2
Sewer Public Sewer
Water Public
Architectural Style Colonial
Level or Stories 2
Additional Building Above Grade
New Construction N
Schools
High Schools Timber Creek
School District Black Horse Pike Regional Schools
Others
Senior Community No
Tax ID 15-15805-00081
Ownership Fee Simple
Read Less Info
Want to know what your home might be worth? Contact us for a FREE valuation!

Our team is ready to help you sell your home for the highest possible price ASAP

Bought with Brandon Hedenberg • BHHS Fox & Roach-Washington-Gloucester
GET MORE INFORMATION
Agent | License ID: 0225193218 - VA, 5003479 - MD
+1(703) 298-7037 | jason@jasonandbonnie.com






