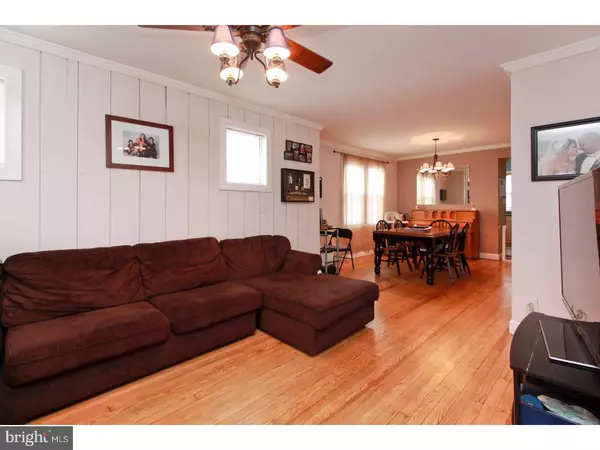$111,300
$110,000
1.2%For more information regarding the value of a property, please contact us for a free consultation.
2 Beds
1 Bath
911 SqFt
SOLD DATE : 10/25/2017
Key Details
Sold Price $111,300
Property Type Single Family Home
Sub Type Detached
Listing Status Sold
Purchase Type For Sale
Square Footage 911 sqft
Price per Sqft $122
Subdivision Oaklyn Manor
MLS Listing ID 1001770247
Sold Date 10/25/17
Style Bungalow
Bedrooms 2
Full Baths 1
HOA Y/N N
Abv Grd Liv Area 911
Originating Board TREND
Year Built 1950
Annual Tax Amount $5,625
Tax Year 2016
Lot Size 5,880 Sqft
Acres 0.14
Lot Dimensions 42X140
Property Description
This is a wonderful opportunity to own a cozy home in the desirable Oaklyn Manor section of Oaklyn! Located just a short walk away from the charming shops and restaurants on Clinton Ave, you'll be hard-pressed to find a nicer home in a better spot! You'll be immediately impressed by the home's spacious front porch - the perfect spot to sit with a morning cup of coffee. Walk through the front door and into the formal living room that shares an open floor plan with the formal dining room. The open floor plan makes this a great house for entertaining. Within these two rooms you'll find a copious amount of charming details, such as arched doorways, beautiful hardwood floors, large windows, and crown molding. Conveniently located just off the dining room is the kitchen where you'll find a lovely tile back splash and a generous amount of cabinet space. The door to the walk-up attic is also located in the kitchen. The attic is mostly floored and could easily be converted into a living space, such as a den or another bedroom. The two bedrooms feature well-maintained hardwood floors and spacious closets. The full bathroom is situated between the two bedrooms and even comes with a laundry chute to the laundry area in the basement - how convenient! The basement is unfinished and features the laundry area and a french drain with a NEW sump pump. Finish the basement and it could be an ideal playroom, rec room, office space, the possibilities are endless. Your friends and family will love spending time outside in the fenced-in backyard; the patio is great for hosting BBQ's and the shed makes storage of tools, toys, and any other outdoor gear as convenient as can be! Don't miss out - make your appointment today and make this house your very own 'home sweet home'!
Location
State NJ
County Camden
Area Oaklyn Boro (20426)
Zoning RES
Rooms
Other Rooms Living Room, Dining Room, Primary Bedroom, Kitchen, Bedroom 1, Attic
Basement Full, Unfinished
Interior
Interior Features Ceiling Fan(s)
Hot Water Natural Gas
Heating Gas, Forced Air
Cooling Central A/C
Flooring Wood, Tile/Brick
Equipment Built-In Range, Dishwasher, Refrigerator, Disposal, Built-In Microwave
Fireplace N
Appliance Built-In Range, Dishwasher, Refrigerator, Disposal, Built-In Microwave
Heat Source Natural Gas
Laundry Basement
Exterior
Exterior Feature Deck(s), Patio(s), Porch(es)
Garage Spaces 3.0
Fence Other
Utilities Available Cable TV
Water Access N
Roof Type Pitched,Shingle
Accessibility None
Porch Deck(s), Patio(s), Porch(es)
Total Parking Spaces 3
Garage N
Building
Lot Description Level, Front Yard, Rear Yard, SideYard(s)
Story 1
Foundation Concrete Perimeter
Sewer Public Sewer
Water Public
Architectural Style Bungalow
Level or Stories 1
Additional Building Above Grade, Shed
New Construction N
Schools
High Schools Collingswood
School District Collingswood Borough Public Schools
Others
Senior Community No
Tax ID 26-00043-00006
Ownership Fee Simple
Acceptable Financing Conventional, VA, FHA 203(b)
Listing Terms Conventional, VA, FHA 203(b)
Financing Conventional,VA,FHA 203(b)
Special Listing Condition Short Sale
Read Less Info
Want to know what your home might be worth? Contact us for a FREE valuation!

Our team is ready to help you sell your home for the highest possible price ASAP

Bought with Rosemarie Rose Simila • Keller Williams Realty - Washington Township
GET MORE INFORMATION
Agent | License ID: 0225193218 - VA, 5003479 - MD
+1(703) 298-7037 | jason@jasonandbonnie.com






