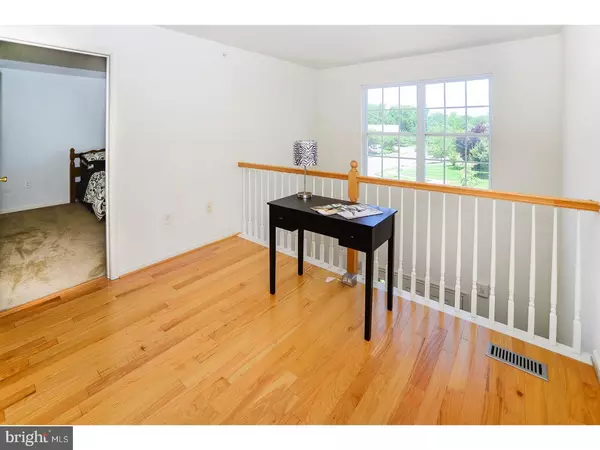$184,500
$184,500
For more information regarding the value of a property, please contact us for a free consultation.
3 Beds
3 Baths
2,096 SqFt
SOLD DATE : 10/25/2017
Key Details
Sold Price $184,500
Property Type Townhouse
Sub Type Interior Row/Townhouse
Listing Status Sold
Purchase Type For Sale
Square Footage 2,096 sqft
Price per Sqft $88
Subdivision Hidden Mill Estates
MLS Listing ID 1001770115
Sold Date 10/25/17
Style Traditional
Bedrooms 3
Full Baths 2
Half Baths 1
HOA Fees $100/mo
HOA Y/N Y
Abv Grd Liv Area 2,096
Originating Board TREND
Year Built 2006
Annual Tax Amount $7,156
Tax Year 2016
Lot Size 3,696 Sqft
Acres 0.08
Lot Dimensions 24 X 154
Property Description
1 of Largest Models located in Hidden Mill Estates & Backs to the Woods is now available! Beautiful "Diana" Model features the 3rd floor Master Space, PRIVATE and Beautiful Bamboo Floors and Steps - Large open space with cape style Dormer viewing the woods out back! A true space to dedicate to an office or Game Room. As you Enter your greeted by a Dramatic 2 Story Foyer which leads to Studio Style Main Floor Living!! The Living Room and Dining Rooms feature Hardwood Floors and Crown Moldings and Slider to the deck. Fully equipped Kitchen offers an abundance of Cabinets and Counter space. Just perfect for entertaining. The Full Finished Basement with Walkout Slider and daylight Window can make that perfect area for any gathering AND still enough space for the workout room!! Second floor offers a Cleverly designed balcony and 2 Bedrooms and 2 Full Baths and separate Laundry Area.
Location
State NJ
County Camden
Area Gloucester Twp (20415)
Zoning RES
Rooms
Other Rooms Living Room, Dining Room, Primary Bedroom, Bedroom 2, Kitchen, Family Room, Bedroom 1, Laundry, Other, Attic
Basement Full, Fully Finished
Interior
Interior Features Primary Bath(s), Ceiling Fan(s), Kitchen - Eat-In
Hot Water Natural Gas
Heating Gas, Forced Air
Cooling Central A/C
Flooring Wood
Equipment Built-In Range, Oven - Self Cleaning, Dishwasher, Disposal, Built-In Microwave
Fireplace N
Appliance Built-In Range, Oven - Self Cleaning, Dishwasher, Disposal, Built-In Microwave
Heat Source Natural Gas
Laundry Upper Floor
Exterior
Exterior Feature Deck(s)
Garage Spaces 2.0
Utilities Available Cable TV
Amenities Available Tot Lots/Playground
Water Access N
Roof Type Shingle
Accessibility None
Porch Deck(s)
Attached Garage 1
Total Parking Spaces 2
Garage Y
Building
Story 3+
Foundation Concrete Perimeter
Sewer Public Sewer
Water Public
Architectural Style Traditional
Level or Stories 3+
Additional Building Above Grade
Structure Type Cathedral Ceilings
New Construction N
Schools
High Schools Highland Regional
School District Black Horse Pike Regional Schools
Others
HOA Fee Include Common Area Maintenance,Lawn Maintenance,Snow Removal,Trash,All Ground Fee,Management
Senior Community No
Tax ID 15-14403-00088
Ownership Condominium
Read Less Info
Want to know what your home might be worth? Contact us for a FREE valuation!

Our team is ready to help you sell your home for the highest possible price ASAP

Bought with Martha Tyler-Washington • Century 21 Alliance-Cherry Hill
GET MORE INFORMATION
Agent | License ID: 0225193218 - VA, 5003479 - MD
+1(703) 298-7037 | jason@jasonandbonnie.com






