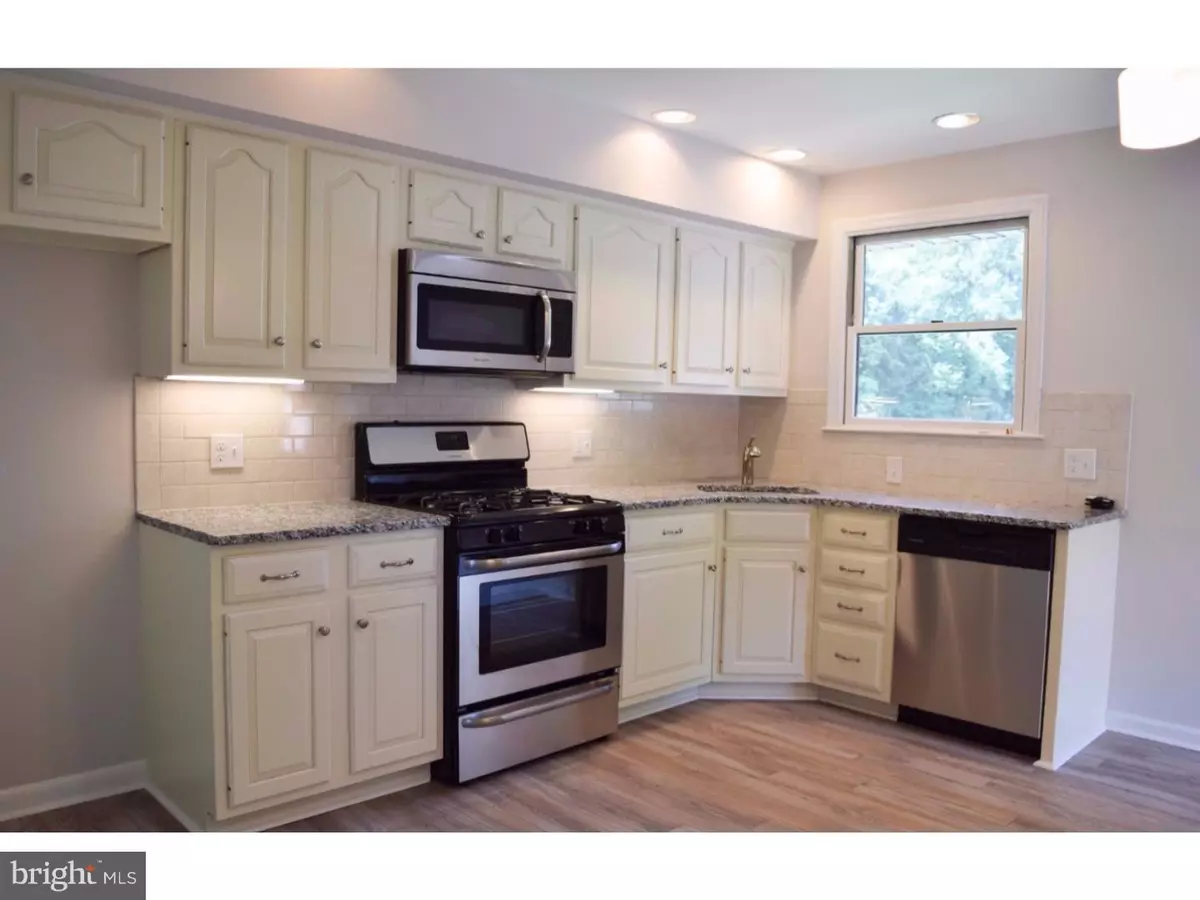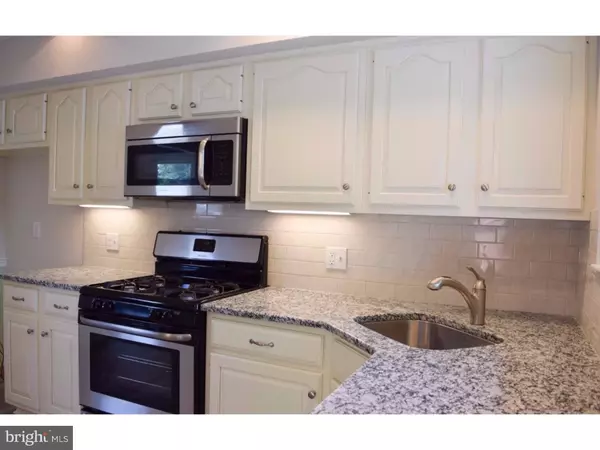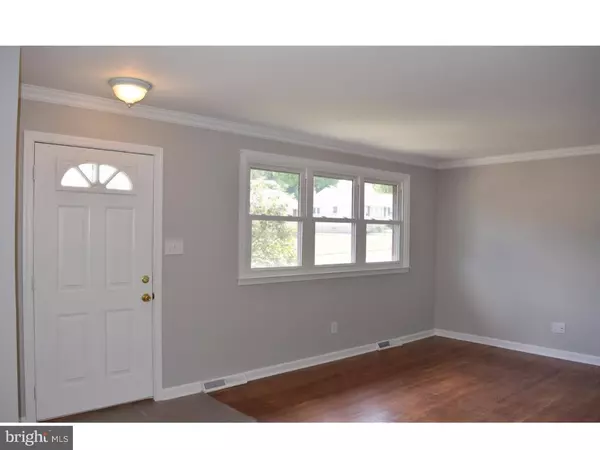$212,000
$215,000
1.4%For more information regarding the value of a property, please contact us for a free consultation.
3 Beds
2 Baths
1,400 SqFt
SOLD DATE : 10/17/2016
Key Details
Sold Price $212,000
Property Type Single Family Home
Sub Type Detached
Listing Status Sold
Purchase Type For Sale
Square Footage 1,400 sqft
Price per Sqft $151
Subdivision Westview
MLS Listing ID 1001721879
Sold Date 10/17/16
Style Ranch/Rambler
Bedrooms 3
Full Baths 1
Half Baths 1
HOA Y/N N
Abv Grd Liv Area 1,400
Originating Board TREND
Year Built 1962
Annual Tax Amount $1,517
Tax Year 2015
Lot Size 6,534 Sqft
Acres 0.15
Lot Dimensions 65X100
Property Description
With extensive upgrades this newly renovated home has it all! The tiled front entrance reveals the main floor with beautiful refinished hardwood floors, a spacious living/family room offering plenty of sunlight, three bedrooms all with ample closet space, and full bath complete with vanity, gray and white tile, and storage closet. The main floor continues to the completely new gourmet designer kitchen overlooking the backyard with granite counter tops, off-white cabinetry, hardwood floors, and plenty of dining space with overhead lighting. Off the kitchen is a staircase leading to the spacious basement. The first part is finished with new carpet, an extra room off to the right perfect for a fourth bedroom or office, and a half bath with white vanity and gray and white tile. The rest of the basement is unfinished with an abundance of storage space and shelving. As if the house doesn't offer enough storage, there is also a detached garage off of the driveway, perfect for a work studio of any kind, man cave, or simply extra storage space. Completely renovated, with new floors and fresh paint throughout, this house won't be on the market long! Hurry and schedule an appointment today!
Location
State DE
County New Castle
Area Elsmere/Newport/Pike Creek (30903)
Zoning NC6.5
Rooms
Other Rooms Living Room, Primary Bedroom, Bedroom 2, Kitchen, Family Room, Bedroom 1, Other, Attic
Basement Full
Interior
Interior Features Ceiling Fan(s), Kitchen - Eat-In
Hot Water Natural Gas
Heating Gas, Forced Air
Cooling Central A/C
Flooring Wood, Fully Carpeted, Tile/Brick
Equipment Disposal
Fireplace N
Appliance Disposal
Heat Source Natural Gas
Laundry Basement
Exterior
Garage Spaces 4.0
Water Access N
Roof Type Shingle
Accessibility None
Total Parking Spaces 4
Garage Y
Building
Story 1
Sewer Public Sewer
Water Public
Architectural Style Ranch/Rambler
Level or Stories 1
Additional Building Above Grade
New Construction N
Schools
School District Red Clay Consolidated
Others
Senior Community No
Tax ID 07-046.20-111
Ownership Fee Simple
Read Less Info
Want to know what your home might be worth? Contact us for a FREE valuation!

Our team is ready to help you sell your home for the highest possible price ASAP

Bought with Rhonda L Smith • Patterson-Schwartz-Middletown
GET MORE INFORMATION
Agent | License ID: 0225193218 - VA, 5003479 - MD
+1(703) 298-7037 | jason@jasonandbonnie.com






