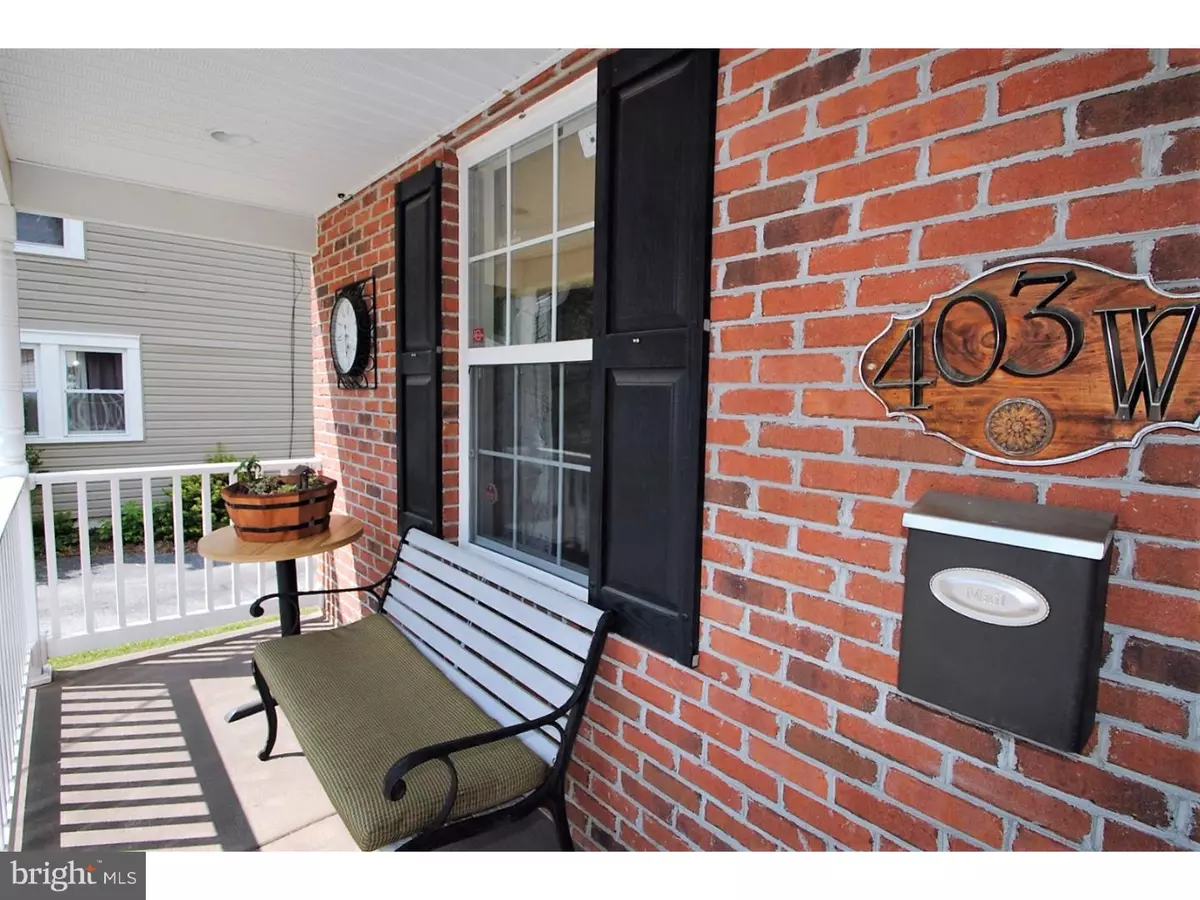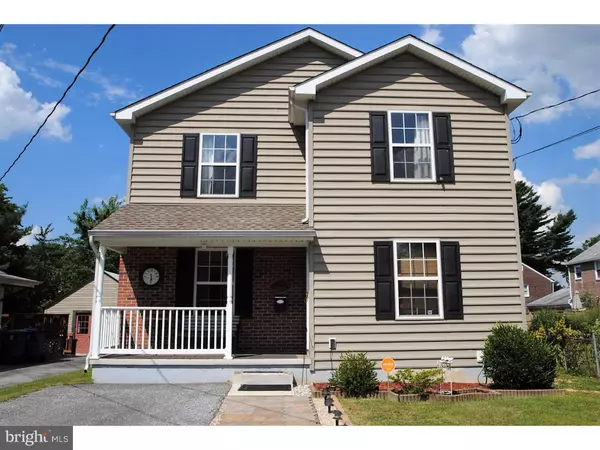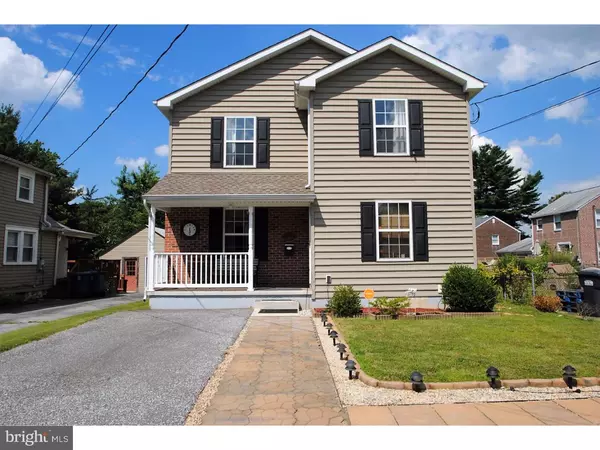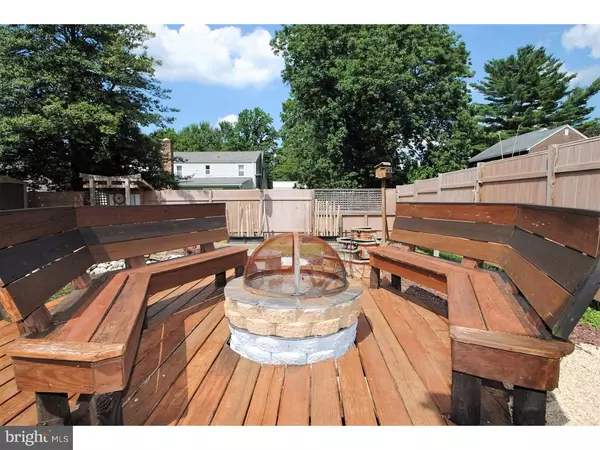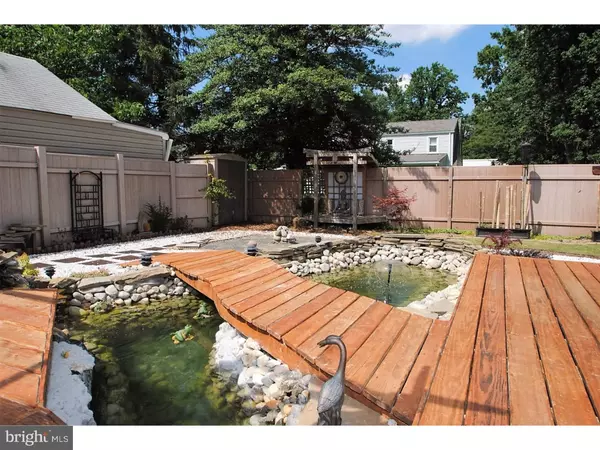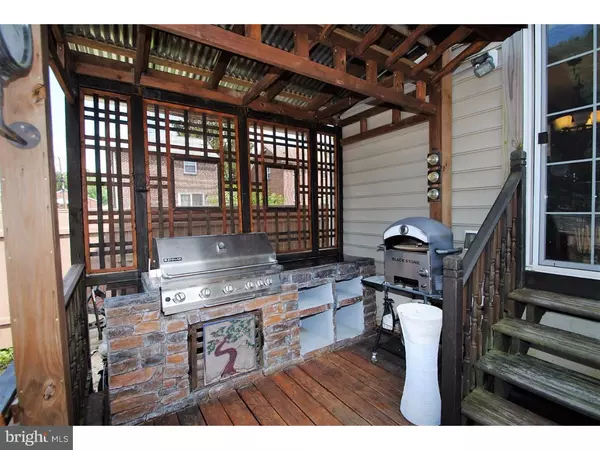$275,000
$275,000
For more information regarding the value of a property, please contact us for a free consultation.
4 Beds
3 Baths
2,725 SqFt
SOLD DATE : 11/01/2016
Key Details
Sold Price $275,000
Property Type Single Family Home
Sub Type Detached
Listing Status Sold
Purchase Type For Sale
Square Footage 2,725 sqft
Price per Sqft $100
Subdivision Hillendale
MLS Listing ID 1001721871
Sold Date 11/01/16
Style Colonial
Bedrooms 4
Full Baths 3
HOA Y/N N
Abv Grd Liv Area 1,950
Originating Board TREND
Year Built 2007
Annual Tax Amount $2,256
Tax Year 2015
Lot Size 4,792 Sqft
Acres 0.11
Lot Dimensions 40X120
Property Description
Fabulous home with amazing amenities and unrivaled outdoor oasis! Merely blocks away from Phil. Pike, this 3/4 BR/ 3 bath home touts convenience to major routes, train station and Phil. airport yet has created its own stunning niche of nature! Brick-backed covered front porch with white railing, extra parking pad and elegant driveway wall sets tone for beauty to come. Variegated color and width of hardwood floors and vibrant paint colors in terracotta, Eucalyptus, clay and wheat throughout provide dramatic impact. Appreciate this home's modern, chic vibe and its sleek details mingled with upscale features. LR is light and bright, creating remarkable first impression. Beautiful cherry French doors grant access to what is currently cozy den with cleverly converted closet to computer station, but could easily serve as a 1st-floor master suite with access to full bath. Hardwood hallway leads to dual entrance full bath that is stunning! Take note of all ceramic tile spa quality shower with ceramic glass trim, chair rail, faux paint and cherry vanity with stylish square basin. Use of glass-pane doors, both frosted and clear, offers classy touch. Hallway opens to huge DR, where entertaining is a must. Kitchen sits adjacent and is seamless to DR, great for conversation. Light oak cabinets complement Travertine tile backsplash and GE SS appliances. Open shelving flanks window. Glass sliders in DR offer access to fenced-in backyard retreat. Finished LL is recreational dream! Full curved wet bar with tile backsplash and pendant lighting plus bar seating, room for pool table and TV area, plus sensational sauna to ease the stress of workday. Upper level features 2 secondary BRs with dual closets and ceiling fans. MBR is sprawling with tan carpeting, ceiling fan and huge walk-in closet. Master bath has double cherry cabinet with complimentary mirrors, lighting and medicine cabinet while hall bath has oak vanity and double sink. Outdoors is beyond breathtaking! Step outside and you will feel as though you have stepped into soothing sanctuary. Dine on 2-tiered deck with gazebo structure. BBQ with the built-in brick grill with overhead cover. Cozy up on the built-in curved benches surrounding the built-in brick fire pit. Relax by one of the 2 ponds (one with water fountain) flanking the crossing bridge. Appreciate seemingly endless peacefulness. It is a Zen-like oasis! Home shows beautifully and its magnificent outdoors is a true bonus! See it to believe it!
Location
State DE
County New Castle
Area Brandywine (30901)
Zoning NC6.5
Rooms
Other Rooms Living Room, Dining Room, Primary Bedroom, Bedroom 2, Bedroom 3, Kitchen, Family Room, Bedroom 1, Other
Basement Full, Fully Finished
Interior
Interior Features Ceiling Fan(s), Sauna, Wet/Dry Bar
Hot Water Electric
Heating Electric, Forced Air
Cooling Central A/C
Flooring Wood, Fully Carpeted
Equipment Disposal
Fireplace N
Appliance Disposal
Heat Source Electric
Laundry Basement
Exterior
Exterior Feature Deck(s)
Water Access N
Roof Type Pitched,Shingle
Accessibility None
Porch Deck(s)
Garage N
Building
Story 2
Sewer Public Sewer
Water Public
Architectural Style Colonial
Level or Stories 2
Additional Building Above Grade, Below Grade
New Construction N
Schools
School District Brandywine
Others
Senior Community No
Tax ID 06-095.00-126
Ownership Fee Simple
Security Features Security System
Read Less Info
Want to know what your home might be worth? Contact us for a FREE valuation!

Our team is ready to help you sell your home for the highest possible price ASAP

Bought with Lauren A Janes • Long & Foster Real Estate, Inc.
GET MORE INFORMATION
Agent | License ID: 0225193218 - VA, 5003479 - MD
+1(703) 298-7037 | jason@jasonandbonnie.com

