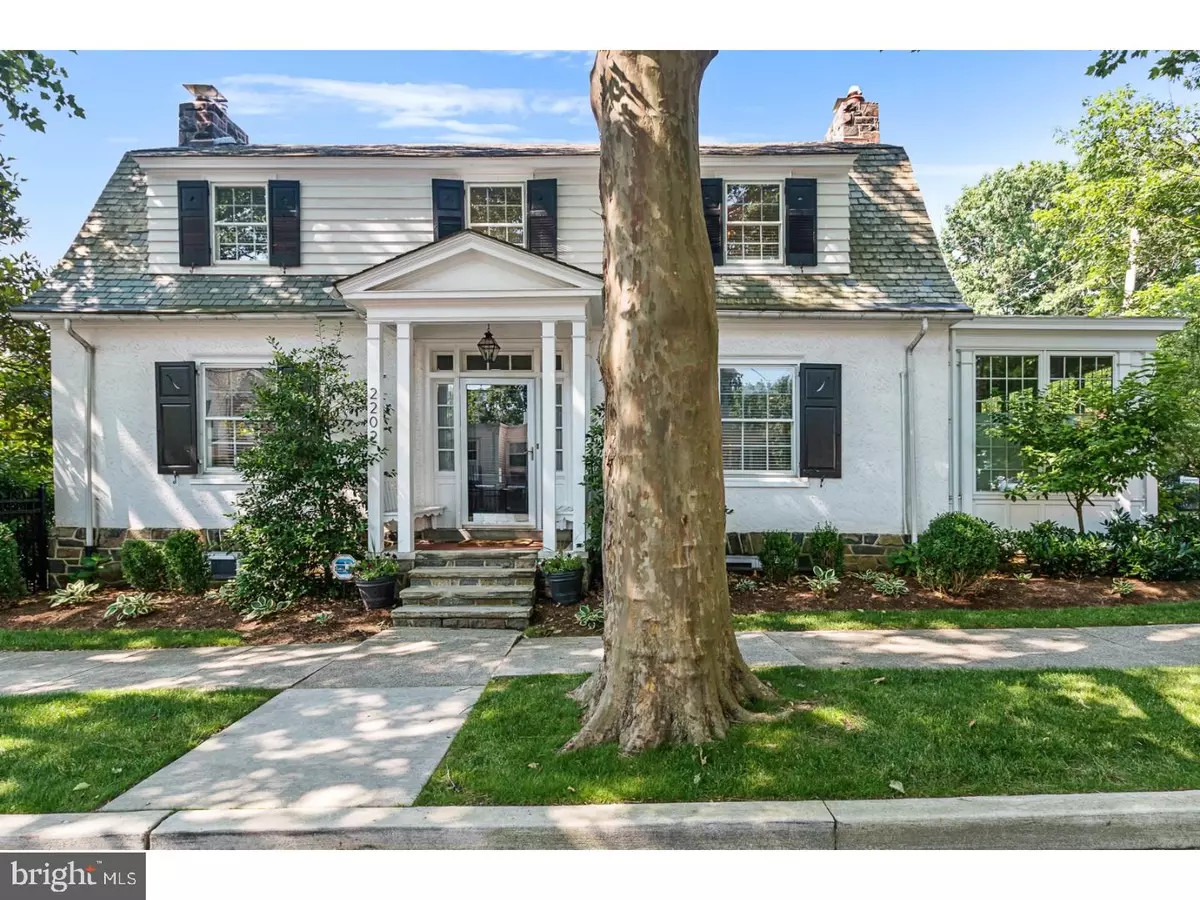$640,000
$675,000
5.2%For more information regarding the value of a property, please contact us for a free consultation.
3 Beds
4 Baths
2,375 SqFt
SOLD DATE : 10/12/2017
Key Details
Sold Price $640,000
Property Type Single Family Home
Sub Type Detached
Listing Status Sold
Purchase Type For Sale
Square Footage 2,375 sqft
Price per Sqft $269
Subdivision Highlands
MLS Listing ID 1000446329
Sold Date 10/12/17
Style Colonial,Dutch
Bedrooms 3
Full Baths 2
Half Baths 2
HOA Y/N N
Abv Grd Liv Area 2,375
Originating Board TREND
Year Built 1920
Annual Tax Amount $5,014
Tax Year 2016
Lot Size 6,970 Sqft
Acres 0.16
Lot Dimensions 140X71
Property Description
Gorgeous, updated, move-in ready, 3 bed/2.2 bath, single family home in the ever-desirable Highlands. This Dutch center hall colonial seamlessly blends classic vintage with modern amenities. The large inviting foyer is flanked on the right by a stunning, spacious living room with fireplace, hardwood floors, coffered ceiling, built-ins and wainscoting, and a formal dining room with hardwoods and two corner cabinets to the left. An enviable kitchen showcases a center island, a full wet bar, and top notch appliances. Off the living room is an expansive sunroom with exposed stone wall, high ceilings and remarkable windows that allow for an abundance of natural light. A classic turned staircase leads you to a second floor landing where you'll find a spacious master suite featuring it's own fireplace, a luxurious full bathroom, two closets and a dressing room. The multipurpose dressing room is plumbed for laundry facilities and could also make a cozy office or workout room. Two more generously sized bedrooms, a linen closet, and an additional stylish full bath complete the second floor. The attractive lower level boasts a large finished family room with built-ins, a second powder room as well as supplemental storage areas. Not to be missed is the very private and tranquil, fenced backyard with lush plantings and blue stone patio. A versatile garden shed with cement pad could easily serve as a playhouse or outdoor bar. The two car garage is a bonus along with ample off street parking spaces. A true gem in a supreme location within walking distance to Rockford Park, two playgrounds, the Library, and numerous shops and restaurants.
Location
State DE
County New Castle
Area Wilmington (30906)
Zoning 26R-2
Rooms
Other Rooms Living Room, Dining Room, Primary Bedroom, Bedroom 2, Kitchen, Family Room, Bedroom 1, Other
Basement Full
Interior
Interior Features Primary Bath(s), Kitchen - Island, Butlers Pantry, Wet/Dry Bar, Stall Shower, Breakfast Area
Hot Water Natural Gas
Heating Hot Water, Radiator
Cooling Central A/C
Flooring Wood, Tile/Brick
Fireplaces Number 2
Fireplaces Type Non-Functioning
Equipment Cooktop, Oven - Wall, Dishwasher, Refrigerator, Built-In Microwave
Fireplace Y
Appliance Cooktop, Oven - Wall, Dishwasher, Refrigerator, Built-In Microwave
Heat Source Natural Gas
Laundry Upper Floor, Lower Floor
Exterior
Garage Spaces 5.0
Fence Other
Utilities Available Cable TV
Water Access N
Accessibility None
Total Parking Spaces 5
Garage Y
Building
Lot Description Corner, Level
Story 2
Sewer Public Sewer
Water Public
Architectural Style Colonial, Dutch
Level or Stories 2
Additional Building Above Grade, Shed
New Construction N
Schools
School District Red Clay Consolidated
Others
Senior Community No
Tax ID 26-012.20-151
Ownership Fee Simple
Security Features Security System
Read Less Info
Want to know what your home might be worth? Contact us for a FREE valuation!

Our team is ready to help you sell your home for the highest possible price ASAP

Bought with Victoria A Dickinson • Patterson-Schwartz - Greenville
GET MORE INFORMATION
Agent | License ID: 0225193218 - VA, 5003479 - MD
+1(703) 298-7037 | jason@jasonandbonnie.com






