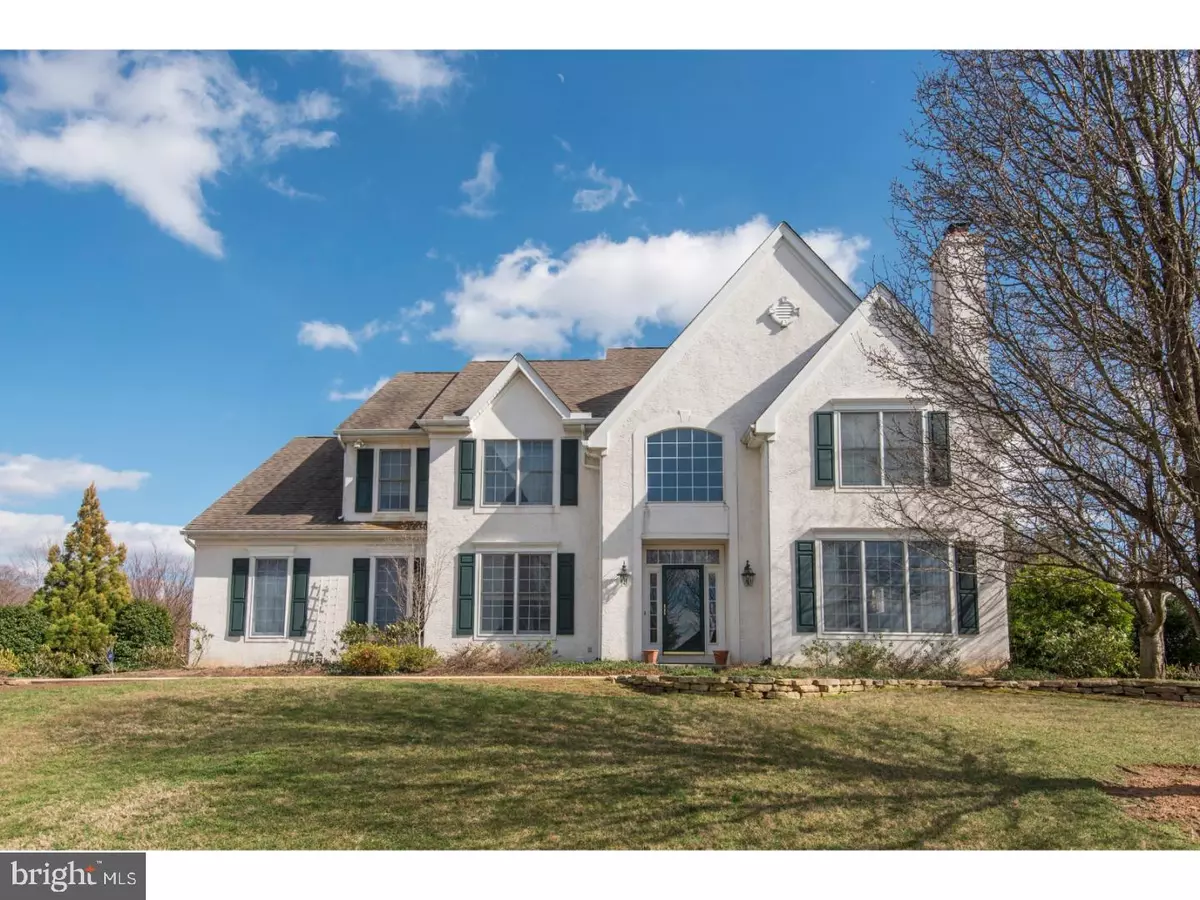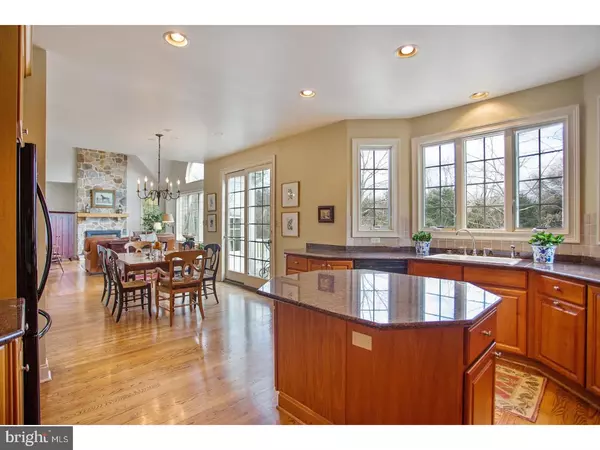$500,000
$575,000
13.0%For more information regarding the value of a property, please contact us for a free consultation.
4 Beds
4 Baths
3,225 SqFt
SOLD DATE : 11/01/2017
Key Details
Sold Price $500,000
Property Type Single Family Home
Sub Type Detached
Listing Status Sold
Purchase Type For Sale
Square Footage 3,225 sqft
Price per Sqft $155
Subdivision Stonewold
MLS Listing ID 1000445063
Sold Date 11/01/17
Style Contemporary
Bedrooms 4
Full Baths 3
Half Baths 1
HOA Fees $60/ann
HOA Y/N Y
Abv Grd Liv Area 3,225
Originating Board TREND
Year Built 1999
Annual Tax Amount $6,137
Tax Year 2016
Lot Size 0.440 Acres
Acres 0.44
Lot Dimensions 235X131
Property Description
This Classic 4 BR 3.1 bath home is located on quiet cul-de-sac in the sought-after community of Stonewold in Greenville DE 19807. The two-story foyer begins your adventure through this premier home. There are hardwood floors throughout the entire first level. The dining and living room have beautiful crown molding. A gas fireplace adds warmth in the LR. The quiet professional office awaits and busy professional. Cook in the gourmet kitchen accented with granite counters, 42" cherry cabinets and is completed with an island, dual wall ovens, tile backsplash and lots of recessed lighting. A breakfast nook with slider to deck is adjacent to kitchen and the two-story family room. The powder room has been recently upgraded with Kohler polished nickel hardware and oversized sink and commode. The two-story family room boasts a floor to ceiling stone gas fireplace, ceiling fan and the back stairway to second floor. Upstairs the MBR features vaulted ceilings and lots of natural light. the inviting mbathroom has large soaking tub, a generous shower, dual sinks, walk in "Easy Track" closets and tile floors. A hardwood floor hallway connects the other 3 nicely sized bedrooms. The professionally (2000) finished basement has a full bath with tub, an entertainment area with dry bar and is partially tiled. There is another large finished are suitable for exercise equipment. Additionally, there is ample storage space and a bilco door leading to the professionally landscaped yard. There is a spacious deck overlooking Sycamore trees lovingly planted by the sellers. Other features include Anderson windows, newer hot water heater 2015 dishwasher 2015. Home also has dual zone heat and A/C and 400 amp electric service. The garage has three doors but can only accommodate two cars, there is lots of space for work or storing garden equipment. Property being sold is a Short Sale. Third Party processor required (see attached disclosures). All offers and real estate agent commissions are subject to 3rd party approval from seller(s) mortgage company/lenders and any other lien holders, and subject to Seller(s) acceptance of those short sale approval terms. Home is being sold as-is with no warranties expressed or implied. Home inspection is for informational purposes only.
Location
State DE
County New Castle
Area Hockssn/Greenvl/Centrvl (30902)
Zoning NC40
Rooms
Other Rooms Living Room, Dining Room, Primary Bedroom, Bedroom 2, Bedroom 3, Kitchen, Family Room, Breakfast Room, Bedroom 1, Study, Laundry, Other, Attic
Basement Full
Interior
Interior Features Primary Bath(s), Kitchen - Island, Butlers Pantry, Ceiling Fan(s), Wet/Dry Bar, Breakfast Area
Hot Water Natural Gas
Heating Forced Air
Cooling Central A/C
Flooring Wood, Fully Carpeted, Tile/Brick
Fireplaces Number 2
Fireplaces Type Stone
Equipment Oven - Wall, Oven - Double
Fireplace Y
Appliance Oven - Wall, Oven - Double
Heat Source Natural Gas
Laundry Main Floor
Exterior
Exterior Feature Deck(s)
Parking Features Inside Access
Garage Spaces 5.0
Utilities Available Cable TV
Water Access N
Roof Type Pitched,Shingle
Accessibility None
Porch Deck(s)
Attached Garage 2
Total Parking Spaces 5
Garage Y
Building
Lot Description Cul-de-sac
Story 2
Foundation Concrete Perimeter
Sewer Public Sewer
Water Public
Architectural Style Contemporary
Level or Stories 2
Additional Building Above Grade
Structure Type Cathedral Ceilings,9'+ Ceilings
New Construction N
Schools
School District Red Clay Consolidated
Others
HOA Fee Include Common Area Maintenance,Snow Removal,Management
Senior Community No
Tax ID 07-028.00-073
Ownership Fee Simple
Security Features Security System
Acceptable Financing Conventional
Listing Terms Conventional
Financing Conventional
Special Listing Condition Short Sale
Read Less Info
Want to know what your home might be worth? Contact us for a FREE valuation!

Our team is ready to help you sell your home for the highest possible price ASAP

Bought with Stephen J Mottola • Long & Foster Real Estate, Inc.
GET MORE INFORMATION
Agent | License ID: 0225193218 - VA, 5003479 - MD
+1(703) 298-7037 | jason@jasonandbonnie.com






