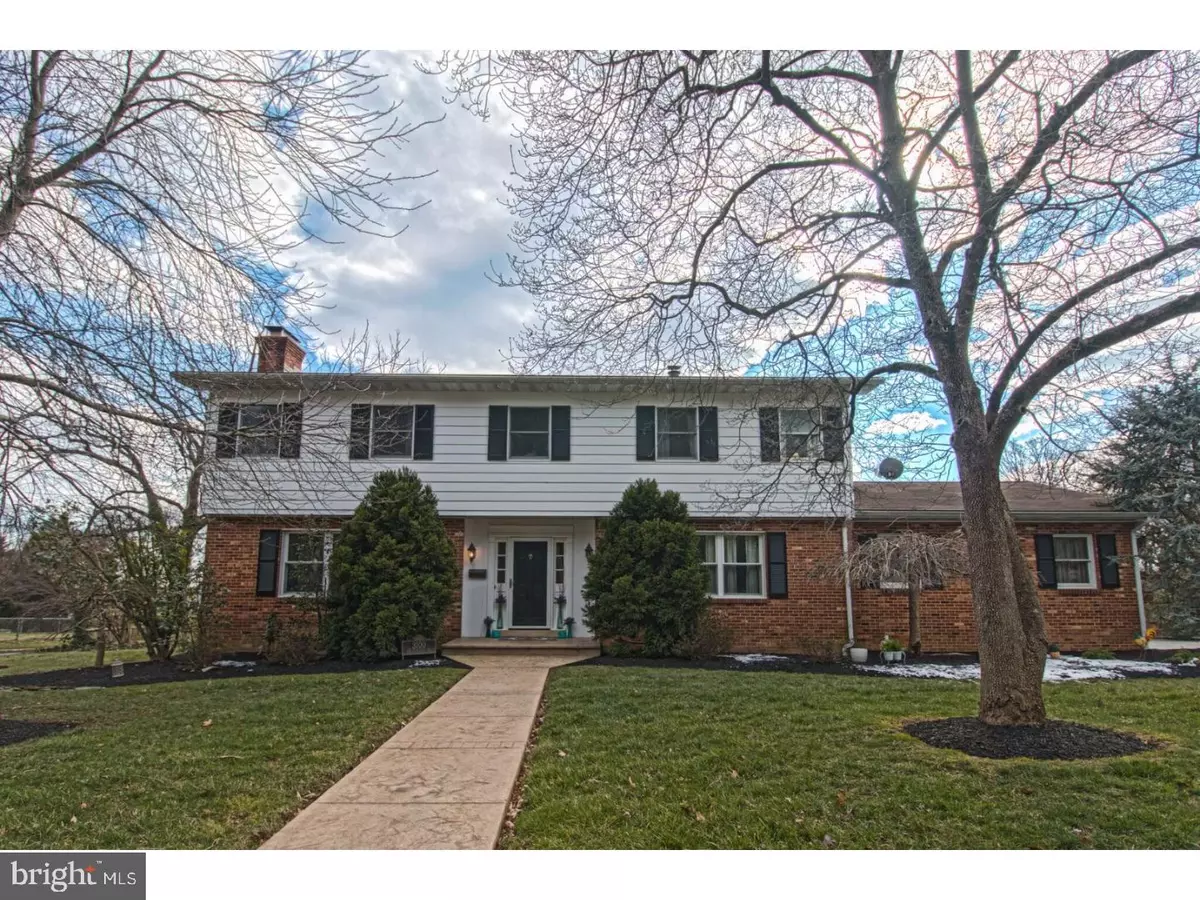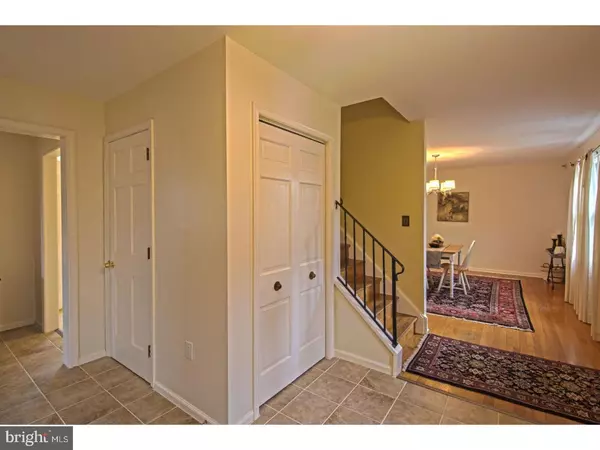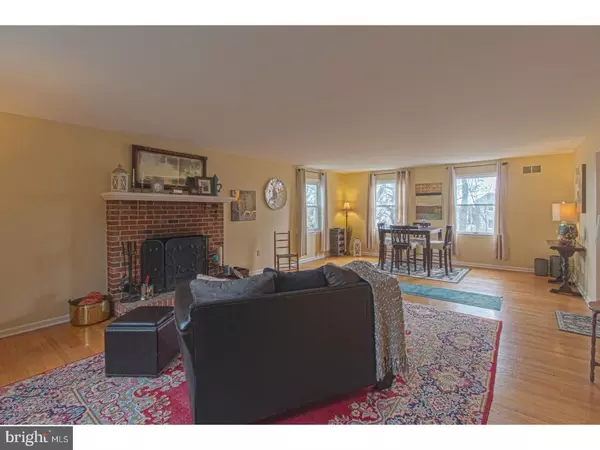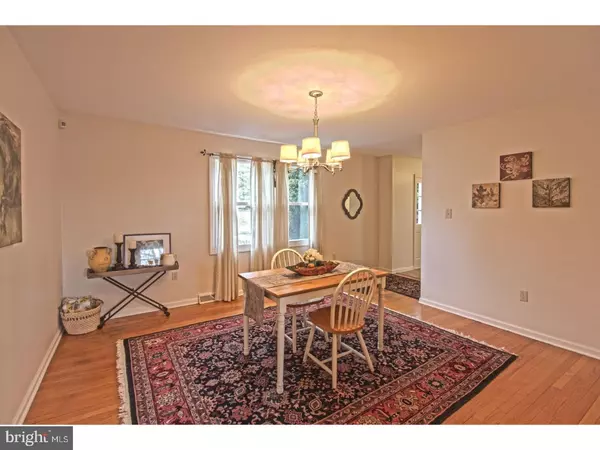$390,000
$399,000
2.3%For more information regarding the value of a property, please contact us for a free consultation.
4 Beds
3 Baths
2,550 SqFt
SOLD DATE : 10/12/2017
Key Details
Sold Price $390,000
Property Type Single Family Home
Sub Type Detached
Listing Status Sold
Purchase Type For Sale
Square Footage 2,550 sqft
Price per Sqft $152
Subdivision Westmoreland
MLS Listing ID 1000445289
Sold Date 10/12/17
Style Colonial
Bedrooms 4
Full Baths 2
Half Baths 1
HOA Y/N N
Abv Grd Liv Area 2,550
Originating Board TREND
Year Built 1975
Annual Tax Amount $6,830
Tax Year 2016
Lot Size 0.530 Acres
Acres 0.53
Lot Dimensions 160X150
Property Description
Tour this charmer sitting on over a half acre lot! Beautiful hard wood floors and designer colors throughout this home. Great floor plan with flow from living room, dining room and gourmet kitchen. Kitchen is a dream with granite counter tops, tiled backsplash and stainless steel appliances. Beautiful master suite with luxurious bath including double sink and jetted tub! Three bedrooms and remodeled hall bath complete the second level. The lower level is partially finished and features a brick fireplace, plenty of storage space, and walk out entrance. Nice size deck and yard that has been professionally landscaped. Walking distance to school, golf course and shopping. Showings start Sunday, March 19th at Open House from 1-4.
Location
State DE
County New Castle
Area Hockssn/Greenvl/Centrvl (30902)
Zoning 26R-1
Rooms
Other Rooms Living Room, Dining Room, Primary Bedroom, Bedroom 2, Bedroom 3, Kitchen, Family Room, Bedroom 1
Basement Full, Outside Entrance
Interior
Interior Features Primary Bath(s), Butlers Pantry, Kitchen - Eat-In
Hot Water Electric
Heating Forced Air
Cooling Central A/C
Flooring Wood, Tile/Brick
Fireplaces Number 2
Fireplaces Type Brick
Equipment Built-In Range, Dishwasher
Fireplace Y
Window Features Bay/Bow
Appliance Built-In Range, Dishwasher
Heat Source Oil
Laundry Basement
Exterior
Exterior Feature Deck(s)
Garage Spaces 5.0
Utilities Available Cable TV
Water Access N
Accessibility None
Porch Deck(s)
Attached Garage 2
Total Parking Spaces 5
Garage Y
Building
Story 2
Sewer Public Sewer
Water Public
Architectural Style Colonial
Level or Stories 2
Additional Building Above Grade
New Construction N
Schools
School District Red Clay Consolidated
Others
Senior Community No
Tax ID 26-018.20-037
Ownership Fee Simple
Security Features Security System
Read Less Info
Want to know what your home might be worth? Contact us for a FREE valuation!

Our team is ready to help you sell your home for the highest possible price ASAP

Bought with Jennifer E Kulas • BHHS Fox & Roach-Concord
GET MORE INFORMATION
Agent | License ID: 0225193218 - VA, 5003479 - MD
+1(703) 298-7037 | jason@jasonandbonnie.com






