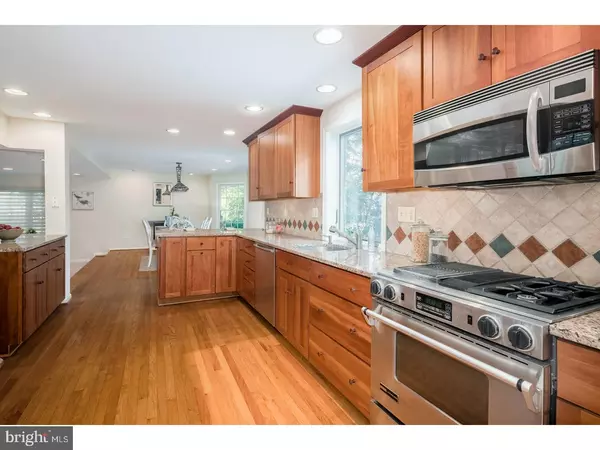$425,000
$435,000
2.3%For more information regarding the value of a property, please contact us for a free consultation.
4 Beds
4 Baths
2,869 SqFt
SOLD DATE : 11/13/2017
Key Details
Sold Price $425,000
Property Type Single Family Home
Sub Type Detached
Listing Status Sold
Purchase Type For Sale
Square Footage 2,869 sqft
Price per Sqft $148
Subdivision Barclay
MLS Listing ID 1000351035
Sold Date 11/13/17
Style Colonial
Bedrooms 4
Full Baths 3
Half Baths 1
HOA Y/N N
Abv Grd Liv Area 2,869
Originating Board TREND
Year Built 1962
Annual Tax Amount $12,608
Tax Year 2016
Lot Size 9,750 Sqft
Acres 0.22
Lot Dimensions 78X125
Property Description
Make your move quickly before someone else grabs this amazing home on one of Barclay Farms most coveted blocks! Gorgeous landscaping offers a gracious introduction to this expanded and stylish Salem model. Not only expanded - it also features a finished basement, rarely found in this model! This elegant colonial offers wonderful and comfortable spaces throughout with so many pleasing elements and ticks off all the wish list boxes: space, location, layout & more! Day to day living couldn't be more perfect with all the spacious areas including the semi-formal living and dining rooms and a kitchen that was beautifully updated with maple cabinetry, stainless appliances, granite counters, ceramic backsplash and an awesome amount of storage and prep space. A slider from the breakfast room leads to a wonderful private paver patio with plenty of space to relax and unwind. Back inside, you can step down into a big family room area featuring a full-wall brick fireplace. Access to the powder room, laundry/mudroom and garage are also conveniently located on this floor. Upstairs are 4 bedrooms and 2 full baths, including the new master suite expansion featuring a huge walk in closet, a fabulous master bath & a separate study area, the enlarged 3rd bedroom, and the conversion of the old master to a princess suite with private bath. The finished basement offers even more recreational space and includes fabulous storage and rec-room area. Its an easy stroll to acclaimed A. Russell Knight Elementary, and to the Croft Farm trails, fields and playground. This quiet tree-lined street is beautiful anytime of year!
Location
State NJ
County Camden
Area Cherry Hill Twp (20409)
Zoning RES
Direction Southwest
Rooms
Other Rooms Living Room, Dining Room, Primary Bedroom, Bedroom 2, Bedroom 3, Kitchen, Game Room, Family Room, Breakfast Room, Bedroom 1, Laundry, Mud Room, Other, Attic
Basement Partial
Interior
Interior Features Butlers Pantry, Air Filter System, Stall Shower, Dining Area
Hot Water Natural Gas
Heating Forced Air, Zoned, Energy Star Heating System
Cooling Central A/C
Flooring Wood, Fully Carpeted, Tile/Brick
Fireplaces Number 1
Equipment Oven - Self Cleaning, Dishwasher, Disposal
Fireplace Y
Window Features Energy Efficient
Appliance Oven - Self Cleaning, Dishwasher, Disposal
Heat Source Natural Gas
Laundry Main Floor
Exterior
Exterior Feature Patio(s)
Parking Features Inside Access, Garage Door Opener
Garage Spaces 3.0
Fence Other
Utilities Available Cable TV
Water Access N
Roof Type Shingle
Accessibility None
Porch Patio(s)
Attached Garage 1
Total Parking Spaces 3
Garage Y
Building
Lot Description Open, Front Yard, Rear Yard, SideYard(s)
Story 2
Foundation Brick/Mortar
Sewer Public Sewer
Water Public
Architectural Style Colonial
Level or Stories 2
Additional Building Above Grade
New Construction N
Schools
Elementary Schools A. Russell Knight
Middle Schools Carusi
High Schools Cherry Hill High - West
School District Cherry Hill Township Public Schools
Others
Senior Community No
Tax ID 09-00404 18-00008
Ownership Fee Simple
Security Features Security System
Read Less Info
Want to know what your home might be worth? Contact us for a FREE valuation!

Our team is ready to help you sell your home for the highest possible price ASAP

Bought with Kerin Ricci • Keller Williams Realty - Cherry Hill
GET MORE INFORMATION
Agent | License ID: 0225193218 - VA, 5003479 - MD
+1(703) 298-7037 | jason@jasonandbonnie.com






