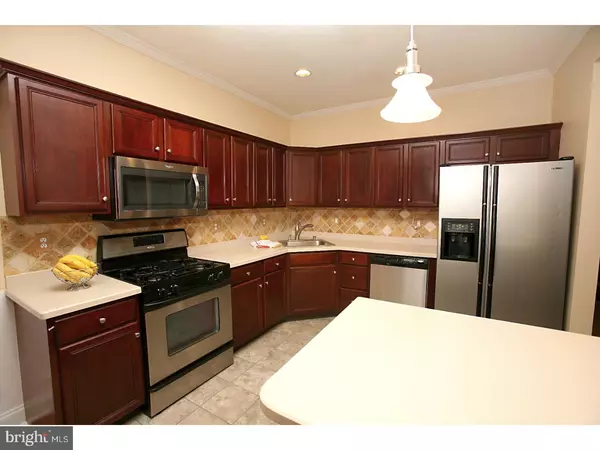$212,500
$215,000
1.2%For more information regarding the value of a property, please contact us for a free consultation.
2 Beds
3 Baths
1,880 SqFt
SOLD DATE : 09/22/2017
Key Details
Sold Price $212,500
Property Type Townhouse
Sub Type Interior Row/Townhouse
Listing Status Sold
Purchase Type For Sale
Square Footage 1,880 sqft
Price per Sqft $113
Subdivision Lonaconing
MLS Listing ID 1000425263
Sold Date 09/22/17
Style Colonial
Bedrooms 2
Full Baths 2
Half Baths 1
HOA Y/N N
Abv Grd Liv Area 1,880
Originating Board TREND
Year Built 2005
Annual Tax Amount $7,485
Tax Year 2016
Property Description
Being sold by its original owners, this immaculate 2 bedroom, 2.5 bath Biscayne Model Townhome is located in desirable Lonaconing West neighborhood and is walking distance to Berlin Community School. Maintenance free stone/stucco and vinyl exterior and lovely front porch make this the perfect place to call home. Step inside to the spacious foyer complete with hardwood flooring, crown molding and a walk in coat closet. The two story living room features wide plank wood floors, gas fireplace with marble surround and beautifully stained mantel. The plank flooring continues to the adjacent dining room, which also features custom woodwork, trim and crown molding. The fantastic kitchen has cherry cabinetry, corion counter tops, tile back splash, stainless steel appliances, recessed lighting, ceramic tile flooring and a center island with overhang for counter seating. There is also a half bath with pedestal sink and a laundry room on the main level. Upstairs you will find 2 spacious bedrooms including a master suite with crown molding, a walk in closet and an attached bathroom, neutral and bright! The master bath features a garden soaking tub with tile surround, a stall shower and wainscoting, a perfect place to relax and unwind. Another full bathroom with tile flooring, large vanity and a linen closet completes the second level. The back yard has a paver patio and a garden trellis for added privacy. If this all weren't enough, this home also has a FINISHED basement with family room, playroom/office and storage area. An attached 1-car garage, security system and a sprinkler system (front yard) completes this exceptional property! Schedule your tour today, this home is sure to please and easy to fall in love with!!
Location
State NJ
County Camden
Area Berlin Boro (20405)
Zoning R-2
Rooms
Other Rooms Living Room, Dining Room, Primary Bedroom, Kitchen, Family Room, Bedroom 1, Laundry, Other, Office, Attic
Basement Full
Interior
Interior Features Primary Bath(s), Kitchen - Island, Ceiling Fan(s), Breakfast Area
Hot Water Natural Gas
Heating Forced Air
Cooling Central A/C
Flooring Wood, Fully Carpeted, Vinyl, Tile/Brick
Fireplaces Number 1
Fireplaces Type Marble, Gas/Propane
Equipment Built-In Range, Dishwasher, Disposal
Fireplace Y
Appliance Built-In Range, Dishwasher, Disposal
Heat Source Natural Gas
Laundry Main Floor
Exterior
Exterior Feature Patio(s), Porch(es)
Parking Features Inside Access
Garage Spaces 4.0
Water Access N
Roof Type Pitched
Accessibility None
Porch Patio(s), Porch(es)
Attached Garage 1
Total Parking Spaces 4
Garage Y
Building
Lot Description Level, Open, Front Yard, Rear Yard
Story 2
Foundation Concrete Perimeter
Sewer Public Sewer
Water Public
Architectural Style Colonial
Level or Stories 2
Additional Building Above Grade
Structure Type Cathedral Ceilings,9'+ Ceilings
New Construction N
Schools
Elementary Schools Berlin Community School
School District Berlin Borough Public Schools
Others
Senior Community No
Tax ID 05-02504-00002
Ownership Fee Simple
Security Features Security System
Acceptable Financing Conventional, VA, FHA 203(b)
Listing Terms Conventional, VA, FHA 203(b)
Financing Conventional,VA,FHA 203(b)
Read Less Info
Want to know what your home might be worth? Contact us for a FREE valuation!

Our team is ready to help you sell your home for the highest possible price ASAP

Bought with Roslyn Kulak • Weichert Realtors-Marlton
GET MORE INFORMATION
Agent | License ID: 0225193218 - VA, 5003479 - MD
+1(703) 298-7037 | jason@jasonandbonnie.com






