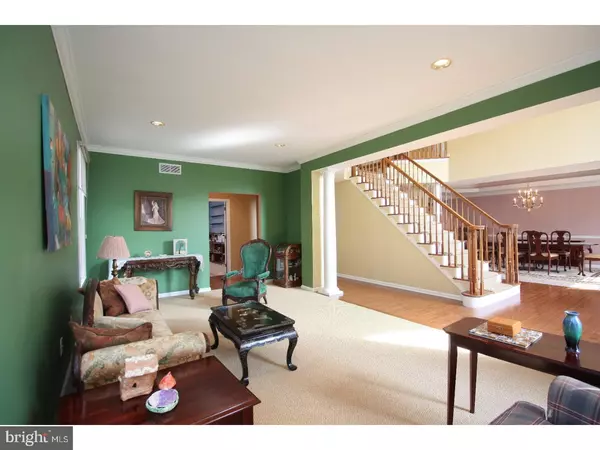$685,000
$720,000
4.9%For more information regarding the value of a property, please contact us for a free consultation.
4 Beds
6 Baths
4,144 SqFt
SOLD DATE : 11/21/2017
Key Details
Sold Price $685,000
Property Type Single Family Home
Sub Type Detached
Listing Status Sold
Purchase Type For Sale
Square Footage 4,144 sqft
Price per Sqft $165
Subdivision Lucerne
MLS Listing ID 1000343929
Sold Date 11/21/17
Style Traditional
Bedrooms 4
Full Baths 5
Half Baths 1
HOA Y/N N
Abv Grd Liv Area 4,144
Originating Board TREND
Year Built 1998
Annual Tax Amount $23,050
Tax Year 2016
Lot Size 0.900 Acres
Acres 0.9
Lot Dimensions 107X303
Property Description
Located in the very desirable neighborhood of Siena and Lucerne, this custom home is one of the largest floor plans for this development. As you pull into the custom circular drive you enter into a two story foyer opening to a full open floor plan, boasting a grand staircase leading up to an open balcony to access the 4 bedrooms and baths on the second floor. The large living and dining room is great for formal entertaining. Both have maple hardwood flooring with carpet inserts. The dining room is set off with a tray ceiling. The kitchen is open to a large 2 story great room. The kitchen features a large prep island as well as a dinning island. Built in Jennair stove top and grill, GE profile oven and microwave, custom cabinets, granite countertops and hardwood floors. The great room is open and light with floor to ceiling windows and a focal point fireplace. The main floor includes a large private, and a laundry/mud room with access to the garage. The second floor is an open balcony to the great room. The spacious master bedroom suite offers a large room with walk-in closet and laundry shoot to laundry area on the first floor, a double sided fireplace open to the master bath with a corner whirlpool soaking tub, a large shower stall and a private WC. Two of the bedrooms are full bath suites, walk in closets. The fourth full bath is just off the 4th large bedroom. The full walkout basement is fully finished, except for a large utility/store room. There are two bonus rooms in the finished basement that can be used as an exercise room, music room or two additional bedrooms. There is a full bath in the basement. This property backs to a wooded area offering privacy. The deck has direct gas line for a grill. A home you do not want to miss!! Located minutes from I-295 and the NJ Turnpike, near shopping, several schools, parks and country clubs.
Location
State NJ
County Camden
Area Cherry Hill Twp (20409)
Zoning RESID
Direction South
Rooms
Other Rooms Living Room, Dining Room, Primary Bedroom, Bedroom 2, Bedroom 3, Kitchen, Family Room, Basement, Foyer, Bedroom 1, Other, Office, Attic, Primary Bathroom
Basement Full, Outside Entrance, Fully Finished
Interior
Interior Features Primary Bath(s), Kitchen - Island, WhirlPool/HotTub, Central Vacuum, Wet/Dry Bar, Stall Shower, Kitchen - Eat-In
Hot Water Natural Gas
Heating Forced Air
Cooling Central A/C
Flooring Wood, Fully Carpeted, Tile/Brick, Marble
Fireplaces Number 2
Fireplaces Type Gas/Propane
Equipment Cooktop, Oven - Wall, Oven - Self Cleaning, Dishwasher, Disposal, Built-In Microwave
Fireplace Y
Appliance Cooktop, Oven - Wall, Oven - Self Cleaning, Dishwasher, Disposal, Built-In Microwave
Heat Source Natural Gas
Laundry Main Floor
Exterior
Exterior Feature Deck(s)
Parking Features Inside Access, Garage Door Opener, Oversized
Garage Spaces 4.0
Fence Other
Utilities Available Cable TV
Water Access N
Roof Type Pitched,Shingle,Asbestos Shingle
Accessibility None
Porch Deck(s)
Attached Garage 2
Total Parking Spaces 4
Garage Y
Building
Lot Description Level, Trees/Wooded
Story 2
Foundation Concrete Perimeter
Sewer Public Sewer
Water Public
Architectural Style Traditional
Level or Stories 2
Additional Building Above Grade
Structure Type Cathedral Ceilings,9'+ Ceilings,High
New Construction N
Schools
Elementary Schools James Johnson
Middle Schools Beck
High Schools Cherry Hill High - East
School District Cherry Hill Township Public Schools
Others
Pets Allowed Y
Senior Community No
Tax ID 09-00437 04-00016
Ownership Fee Simple
Security Features Security System
Acceptable Financing Conventional
Listing Terms Conventional
Financing Conventional
Pets Allowed Case by Case Basis
Read Less Info
Want to know what your home might be worth? Contact us for a FREE valuation!

Our team is ready to help you sell your home for the highest possible price ASAP

Bought with Donna R Richardson • RE/MAX ONE Realty-Moorestown
GET MORE INFORMATION
Agent | License ID: 0225193218 - VA, 5003479 - MD
+1(703) 298-7037 | jason@jasonandbonnie.com






