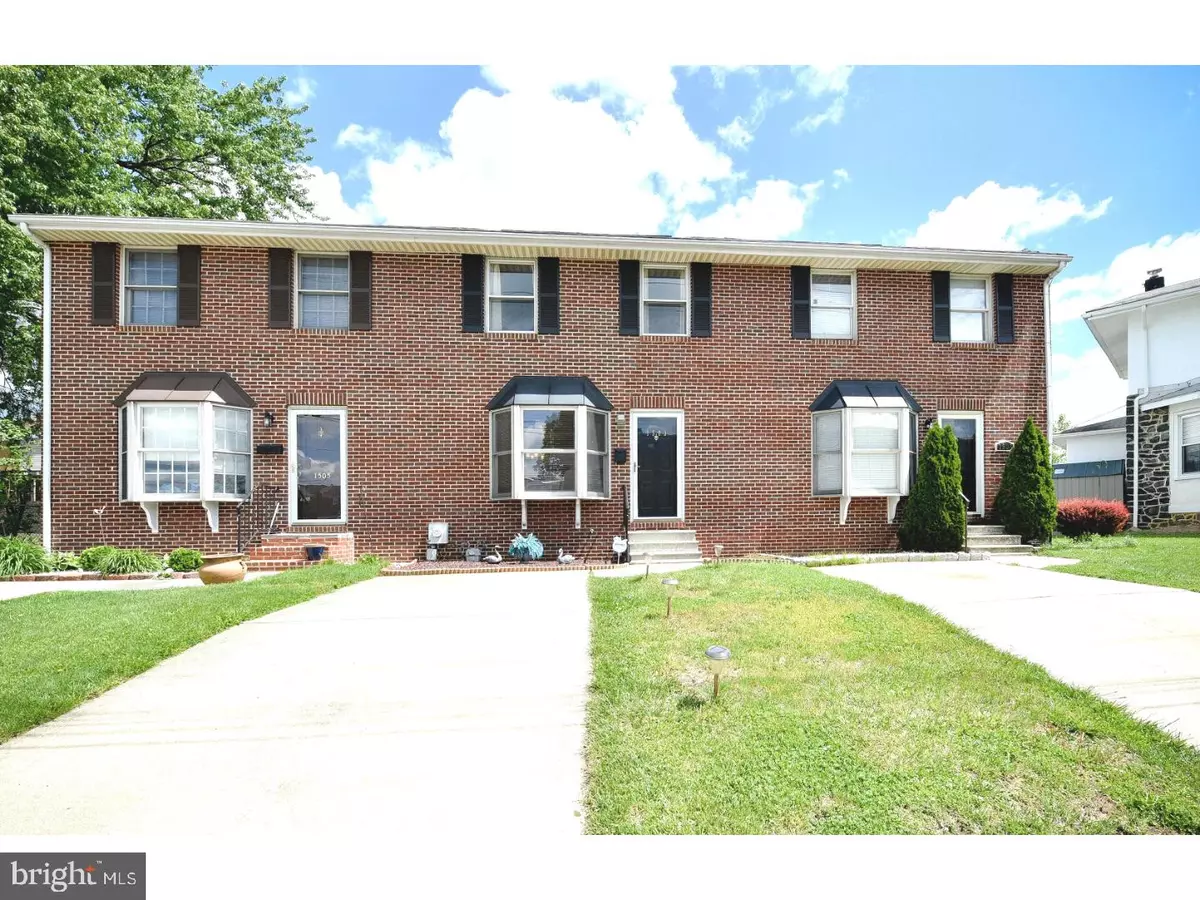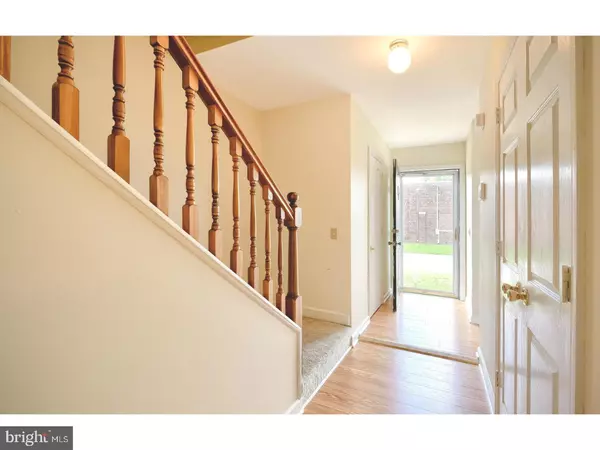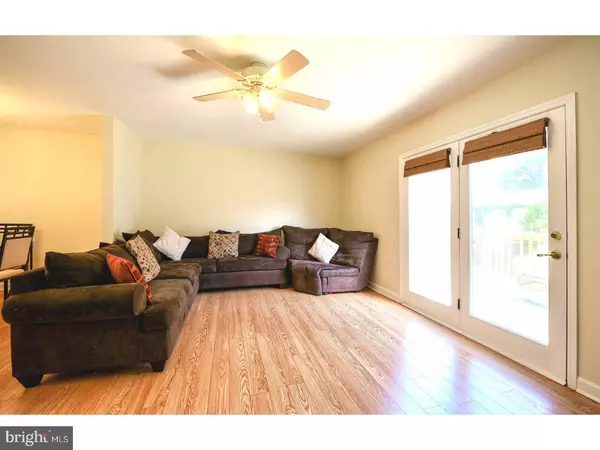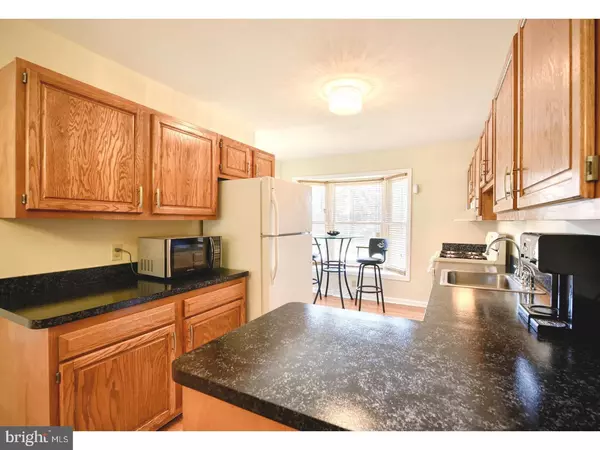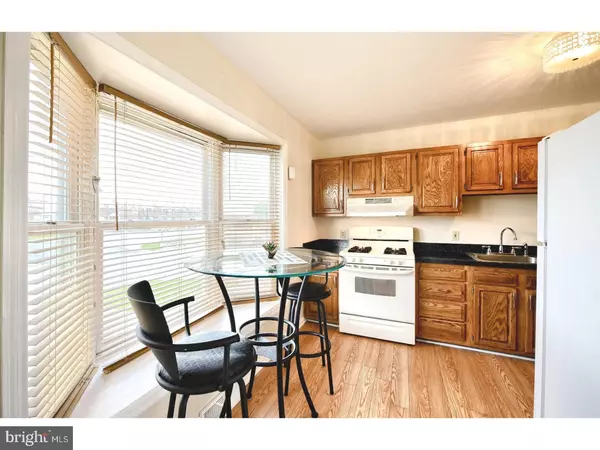$149,900
$149,900
For more information regarding the value of a property, please contact us for a free consultation.
3 Beds
3 Baths
1,400 SqFt
SOLD DATE : 01/12/2018
Key Details
Sold Price $149,900
Property Type Townhouse
Sub Type Interior Row/Townhouse
Listing Status Sold
Purchase Type For Sale
Square Footage 1,400 sqft
Price per Sqft $107
Subdivision Cleland Heights
MLS Listing ID 1001752013
Sold Date 01/12/18
Style Traditional
Bedrooms 3
Full Baths 2
Half Baths 1
HOA Y/N N
Abv Grd Liv Area 1,400
Originating Board TREND
Year Built 1991
Annual Tax Amount $1,747
Tax Year 2016
Lot Size 1,742 Sqft
Acres 0.04
Lot Dimensions 20X80
Property Description
Welcome to this beautifully updated townhouse in Cleland Heights. Situated on a quiet block that hosts only 3 homes, this solid brick home features 3 bedrooms, 2.5 baths, newer heat and central air system, and off-street parking. Upon entering, you will be greeted by beautiful hardwood flooring throughout the main level. The spacious living room is filled with natural light from the French doors leading to the deck and cozy backyard. The main level features an open, flowing floor plan between the living room, dining room, and kitchen. The updated eat-in kitchen features a large bay window overlooking the front yard. There is also a convenient half bath on this level. The upper level features a huge master bedroom suite with two large closets and a private full bathroom. Two additional bedrooms and a 2nd full bathroom complete this level. This home is conveniently located just outside the City of Wilmington and within minutes to I-95, and the Riverfront restaurants and attractions. If you are looking for an affordably-priced suburban home, that is in move-in condition, this home is a MUST SEE and the price can't be beat for all of the amenities. A recent property appraisal is available upon request.
Location
State DE
County New Castle
Area Elsmere/Newport/Pike Creek (30903)
Zoning NC5
Rooms
Other Rooms Living Room, Dining Room, Primary Bedroom, Bedroom 2, Kitchen, Family Room, Bedroom 1, Laundry
Basement Full
Interior
Interior Features Primary Bath(s), Butlers Pantry, Ceiling Fan(s), Stall Shower, Kitchen - Eat-In
Hot Water Electric
Heating Gas, Forced Air
Cooling Central A/C
Flooring Fully Carpeted
Equipment Dishwasher
Fireplace N
Window Features Bay/Bow
Appliance Dishwasher
Heat Source Natural Gas
Laundry Basement
Exterior
Exterior Feature Deck(s)
Garage Spaces 1.0
Utilities Available Cable TV
Water Access N
Accessibility None
Porch Deck(s)
Total Parking Spaces 1
Garage N
Building
Lot Description Front Yard, Rear Yard
Story 2
Sewer Public Sewer
Water Public
Architectural Style Traditional
Level or Stories 2
Additional Building Above Grade
New Construction N
Schools
Elementary Schools Richardson Park
Middle Schools Stanton
High Schools Thomas Mckean
School District Red Clay Consolidated
Others
Senior Community No
Tax ID 07-039.20-346
Ownership Fee Simple
Security Features Security System
Acceptable Financing Conventional, VA, FHA 203(b)
Listing Terms Conventional, VA, FHA 203(b)
Financing Conventional,VA,FHA 203(b)
Read Less Info
Want to know what your home might be worth? Contact us for a FREE valuation!

Our team is ready to help you sell your home for the highest possible price ASAP

Bought with Leroy J Gaines • Coldwell Banker Realty
GET MORE INFORMATION
Agent | License ID: 0225193218 - VA, 5003479 - MD
+1(703) 298-7037 | jason@jasonandbonnie.com

