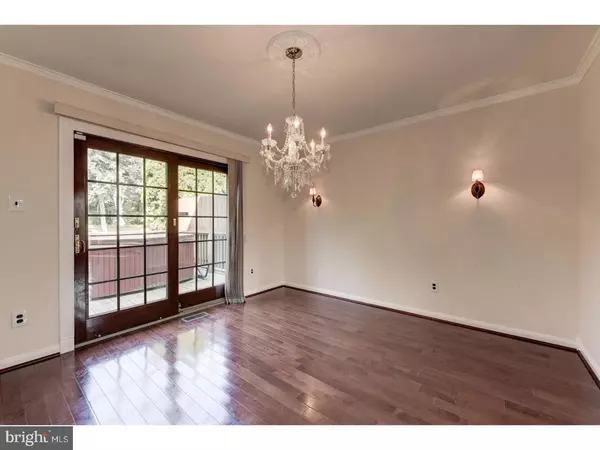$420,000
$429,900
2.3%For more information regarding the value of a property, please contact us for a free consultation.
4 Beds
3 Baths
2,627 SqFt
SOLD DATE : 12/18/2017
Key Details
Sold Price $420,000
Property Type Single Family Home
Sub Type Detached
Listing Status Sold
Purchase Type For Sale
Square Footage 2,627 sqft
Price per Sqft $159
Subdivision Silver Lake At New
MLS Listing ID 1000245251
Sold Date 12/18/17
Style Colonial
Bedrooms 4
Full Baths 2
Half Baths 1
HOA Y/N N
Abv Grd Liv Area 2,627
Originating Board TREND
Year Built 1984
Annual Tax Amount $7,202
Tax Year 2017
Lot Size 10,000 Sqft
Acres 0.23
Lot Dimensions 80X125
Property Description
Lovely 4 bedroom 2.5 bathroom brick front colonial offered with a 2 car garage and gazebo in the picturesque neighborhood of Silver Lake. This home has been freshly painted throughout with new wool carpet that takes you upstairs to the nicely sized bedrooms and remodeled bathrooms. Brazilian cherry hardwoods have been installed throughout the first floor in dining room, living, foyer and family room with ceramic tile in the kitchen. The oversized family room has a Quadra fireplace gas insert, ample lighting and leads you out the sliding doors to the rear of the house you will find a two wood decks as well as hot tub for relaxing after a long days work. The kitchen has been updated with new granite and stainless steel appliances. The flower beds are lined with Belgium block granite edgers and the property has an irrigation system to keep your golf course green lawn. There is also a finished basement with built-ins shelves, wet bar and a workshop. Too many extras to list but come check out this property before it's gone!!!!! Professional pictures coming soon.
Location
State PA
County Bucks
Area Middletown Twp (10122)
Zoning PRD
Rooms
Other Rooms Living Room, Dining Room, Primary Bedroom, Bedroom 2, Bedroom 3, Kitchen, Family Room, Bedroom 1, Laundry
Basement Full, Fully Finished
Interior
Interior Features Kitchen - Eat-In
Hot Water Natural Gas
Heating Forced Air
Cooling Central A/C
Flooring Wood
Fireplaces Number 1
Fireplaces Type Brick
Fireplace Y
Heat Source Natural Gas
Laundry Main Floor
Exterior
Exterior Feature Patio(s)
Parking Features Garage Door Opener
Garage Spaces 4.0
Water Access N
Roof Type Shingle
Accessibility None
Porch Patio(s)
Attached Garage 2
Total Parking Spaces 4
Garage Y
Building
Story 2
Sewer Public Sewer
Water Public
Architectural Style Colonial
Level or Stories 2
Additional Building Above Grade
New Construction N
Schools
School District Neshaminy
Others
Senior Community No
Tax ID 22-079-117
Ownership Fee Simple
Acceptable Financing Conventional, VA, FHA 203(b)
Listing Terms Conventional, VA, FHA 203(b)
Financing Conventional,VA,FHA 203(b)
Read Less Info
Want to know what your home might be worth? Contact us for a FREE valuation!

Our team is ready to help you sell your home for the highest possible price ASAP

Bought with Lisa Ann Longenbach • Keller Williams Real Estate-Langhorne
GET MORE INFORMATION
Agent | License ID: 0225193218 - VA, 5003479 - MD
+1(703) 298-7037 | jason@jasonandbonnie.com






