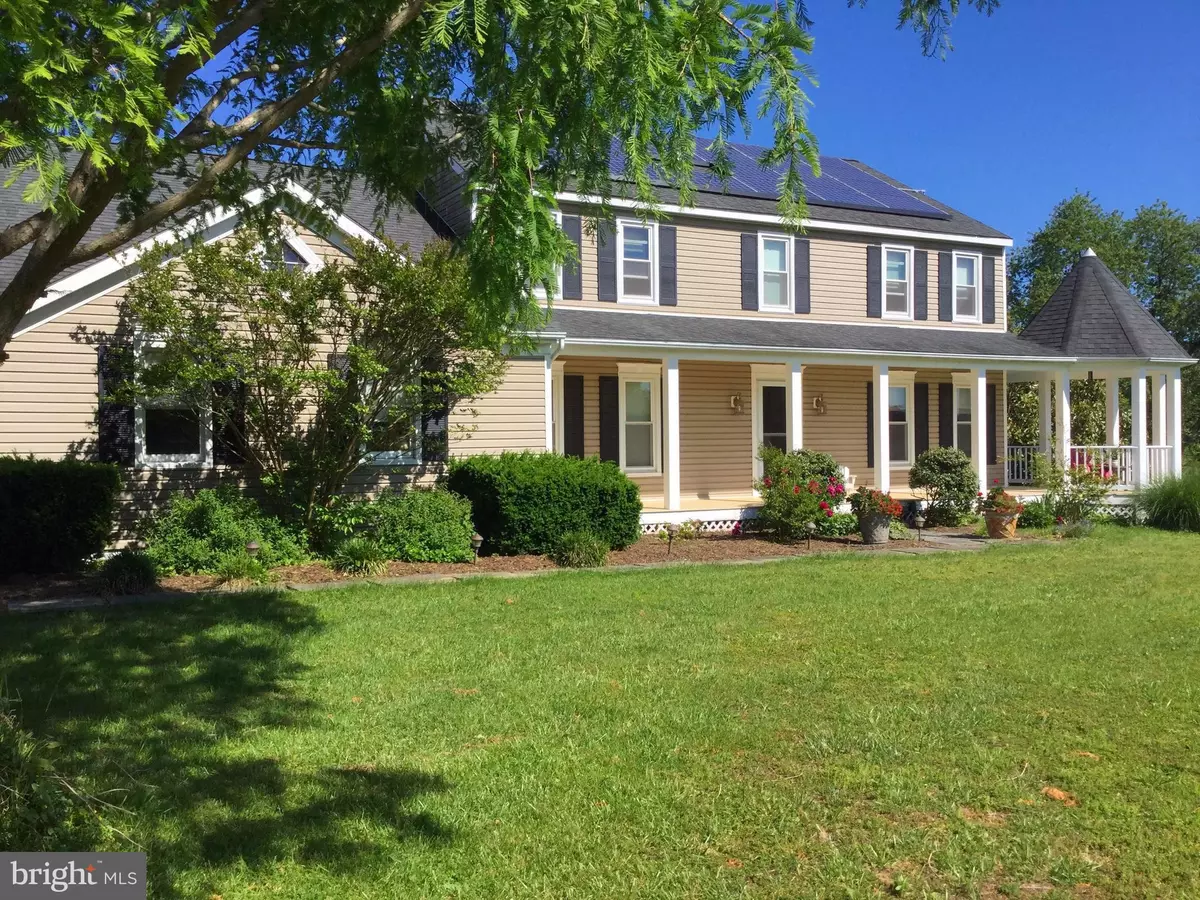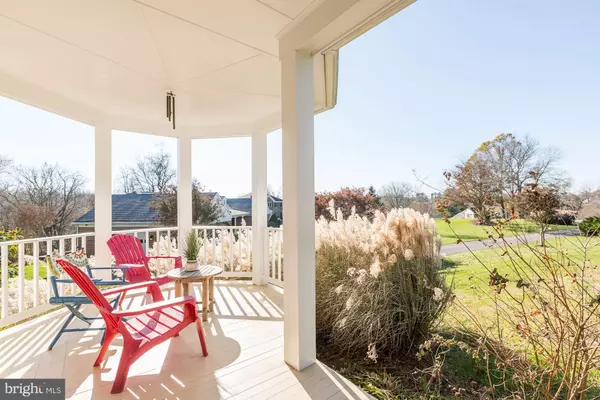$698,500
$698,500
For more information regarding the value of a property, please contact us for a free consultation.
5 Beds
3 Baths
3,584 SqFt
SOLD DATE : 01/12/2018
Key Details
Sold Price $698,500
Property Type Single Family Home
Sub Type Detached
Listing Status Sold
Purchase Type For Sale
Square Footage 3,584 sqft
Price per Sqft $194
Subdivision Foxhall Estates
MLS Listing ID 1004138797
Sold Date 01/12/18
Style Colonial
Bedrooms 5
Full Baths 2
Half Baths 1
HOA Fees $29/ann
HOA Y/N Y
Abv Grd Liv Area 2,784
Originating Board MRIS
Year Built 1986
Annual Tax Amount $6,012
Tax Year 2017
Lot Size 2.310 Acres
Acres 2.31
Property Description
Welcome to Horseman Way, this traditional well cared for home sits on over 2 acres & is at the highest point in the neighborhood which allows for scenic views of the surrounding areas. Enjoy sunsets from the large front porch or hang out on the back deck for crabs & view of full size volleyball court w/lights. Easy commute to DC & Baltimore and only minutes to Annapolis. Great schools close by.
Location
State MD
County Anne Arundel
Zoning RA
Rooms
Other Rooms Living Room, Dining Room, Family Room, Foyer, Bedroom 6
Basement Rear Entrance, Connecting Stairway, Fully Finished, Daylight, Partial, Heated, Outside Entrance, Walkout Level, Windows
Main Level Bedrooms 1
Interior
Interior Features Combination Kitchen/Dining, Kitchen - Island, Combination Kitchen/Living, Kitchen - Table Space, Dining Area, Kitchen - Eat-In, Primary Bath(s), Entry Level Bedroom, Upgraded Countertops, Crown Moldings, Window Treatments, Wood Floors, Floor Plan - Traditional
Hot Water Electric
Cooling Ceiling Fan(s), Central A/C
Fireplaces Number 1
Fireplaces Type Equipment, Screen
Equipment Dishwasher, Disposal, Dryer, Exhaust Fan, Microwave, Oven/Range - Electric, Refrigerator, Washer, Cooktop
Fireplace Y
Appliance Dishwasher, Disposal, Dryer, Exhaust Fan, Microwave, Oven/Range - Electric, Refrigerator, Washer, Cooktop
Heat Source Electric
Exterior
Exterior Feature Deck(s), Wrap Around
Parking Features Garage Door Opener
Garage Spaces 2.0
Amenities Available None
View Y/N Y
Water Access N
View Trees/Woods
Accessibility None
Porch Deck(s), Wrap Around
Attached Garage 2
Total Parking Spaces 2
Garage Y
Private Pool N
Building
Lot Description Backs to Trees, Cul-de-sac, Flag, Landscaping
Story 3+
Sewer Public Septic
Water Well
Architectural Style Colonial
Level or Stories 3+
Additional Building Above Grade, Below Grade
New Construction N
Schools
Elementary Schools Davidsonville
Middle Schools Central
High Schools South River
School District Anne Arundel County Public Schools
Others
Senior Community No
Tax ID 020126890030354
Ownership Fee Simple
Special Listing Condition Standard
Read Less Info
Want to know what your home might be worth? Contact us for a FREE valuation!

Our team is ready to help you sell your home for the highest possible price ASAP

Bought with Jesse L Hoffman • ExecuHome Realty
GET MORE INFORMATION
Agent | License ID: 0225193218 - VA, 5003479 - MD
+1(703) 298-7037 | jason@jasonandbonnie.com






