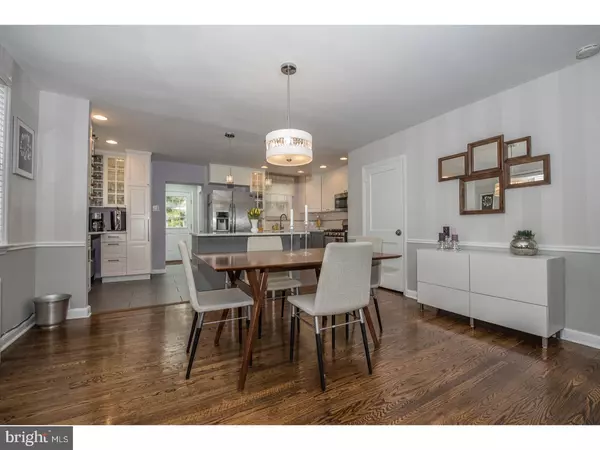$290,000
$274,900
5.5%For more information regarding the value of a property, please contact us for a free consultation.
3 Beds
2 Baths
1,320 SqFt
SOLD DATE : 05/23/2017
Key Details
Sold Price $290,000
Property Type Single Family Home
Sub Type Twin/Semi-Detached
Listing Status Sold
Purchase Type For Sale
Square Footage 1,320 sqft
Price per Sqft $219
Subdivision Wynnewood Park
MLS Listing ID 1000083778
Sold Date 05/23/17
Style Colonial
Bedrooms 3
Full Baths 1
Half Baths 1
HOA Y/N N
Abv Grd Liv Area 1,320
Originating Board TREND
Year Built 1945
Annual Tax Amount $5,197
Tax Year 2017
Lot Size 2,919 Sqft
Acres 0.07
Lot Dimensions 30X90
Property Description
You will love this open floor plan! And everything is up to the minute. These sellers never expected to leave this lovely home until the company said time to relocate. A perfect opportunity for the new buyers. Bright and sunny and ready to go. Newer kitchen with island. Loads of counter space and extra storage. A chef's delight. The addition added the first floor powder room, laundry/ mudroom. Hardwood floors throughout. living room fireplace is electric. Check out rear patio and back yard... the perfect setting for summer entertaining. Upstairs a large master bedroom with expanded closet. Two more bedrooms and the updated hall bath. Everything is pleasantly painted and ready to go. Basement is clean as a whistle and perfect for storage. One car detached garage. Driveway parking for two cars. Walk to train, shopping and restaurants. This is the one! Come home to 2227 Bryn Mawr Avenue in Wynnewood Park.
Location
State PA
County Delaware
Area Haverford Twp (10422)
Zoning RES
Rooms
Other Rooms Living Room, Dining Room, Primary Bedroom, Bedroom 2, Kitchen, Bedroom 1, Attic
Basement Full, Unfinished
Interior
Interior Features Kitchen - Island, Butlers Pantry, Ceiling Fan(s), Kitchen - Eat-In
Hot Water Natural Gas
Heating Gas, Hot Water, Radiator
Cooling Wall Unit
Flooring Wood, Tile/Brick
Fireplaces Number 1
Equipment Dishwasher, Disposal
Fireplace Y
Window Features Replacement
Appliance Dishwasher, Disposal
Heat Source Natural Gas
Laundry Main Floor
Exterior
Exterior Feature Patio(s)
Garage Spaces 3.0
Water Access N
Accessibility None
Porch Patio(s)
Total Parking Spaces 3
Garage Y
Building
Lot Description Front Yard, Rear Yard
Story 2
Foundation Stone
Sewer Public Sewer
Water Public
Architectural Style Colonial
Level or Stories 2
Additional Building Above Grade
New Construction N
Schools
Middle Schools Haverford
High Schools Haverford Senior
School District Haverford Township
Others
Senior Community No
Tax ID 22-06-00431-00
Ownership Fee Simple
Acceptable Financing Conventional, VA, FHA 203(b)
Listing Terms Conventional, VA, FHA 203(b)
Financing Conventional,VA,FHA 203(b)
Special Listing Condition Third Party Approval
Read Less Info
Want to know what your home might be worth? Contact us for a FREE valuation!

Our team is ready to help you sell your home for the highest possible price ASAP

Bought with Liz Saunders • BHHS Fox & Roach-Exton
GET MORE INFORMATION
Agent | License ID: 0225193218 - VA, 5003479 - MD
+1(703) 298-7037 | jason@jasonandbonnie.com






