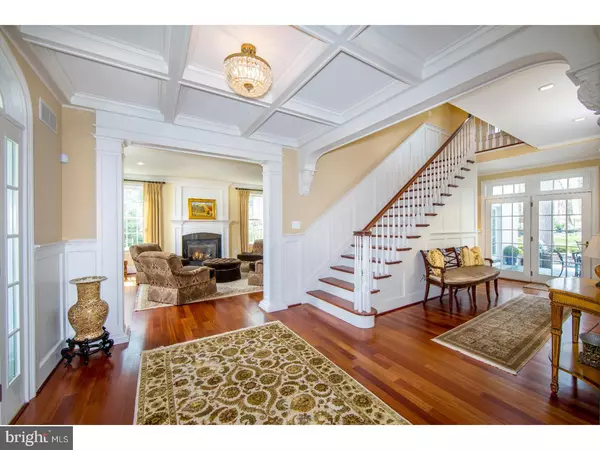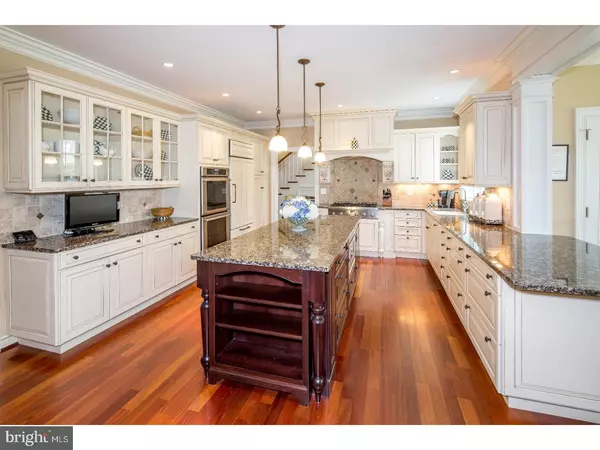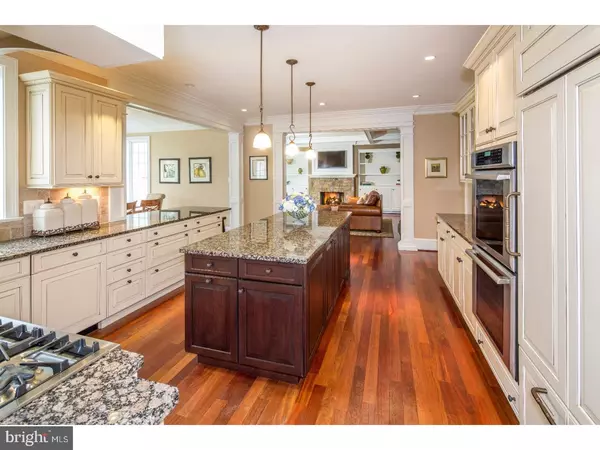$1,225,000
$1,299,000
5.7%For more information regarding the value of a property, please contact us for a free consultation.
5 Beds
6 Baths
7,143 SqFt
SOLD DATE : 08/03/2017
Key Details
Sold Price $1,225,000
Property Type Single Family Home
Sub Type Detached
Listing Status Sold
Purchase Type For Sale
Square Footage 7,143 sqft
Price per Sqft $171
Subdivision None Available
MLS Listing ID 1000083510
Sold Date 08/03/17
Style Colonial
Bedrooms 5
Full Baths 3
Half Baths 3
HOA Y/N N
Abv Grd Liv Area 7,143
Originating Board TREND
Year Built 2008
Annual Tax Amount $23,872
Tax Year 2017
Lot Size 1.042 Acres
Acres 1.04
Property Description
Just minutes from Main Line schools, this magnificent 5 bedroom, 3 full, 3 half bath stone & cedar home has immediate appeal, set well back from the road and surrounded by a beautiful line of tall trees with a circular driveway and lush 1 acre lot in Radnor Twp. The formal spaces, including the straight-thru Center Hall with coffered ceiling, sunlit fireside Living Room and Dining Room with separate Butler's Pantry are sophisticated yet inviting. Fine, highly detailed crown molding, Brazilian cherry flooring, a wide elegant staircase, 6 panel solid wood interior doors, wainscoting, and 2 gas fireplaces are just a few of the home's many features. The Grand Chef's Kitchen has a center island, providing added workspace, while its dark wood cabinets also create a lovely contrast against the antiqued white cabinets lining the rest of the kitchen. A Thermador 6 burner range, double wall ovens, and a large refrigerator?completely integrated with the surrounding cabinets, make cooking a breeze. Enjoy meals in the sunny breakfast room surrounded by 4 large windows with views of the private flagstone terrace and outdoor fireplace. And, on those lazy Sunday mornings, sit and relax by the stone-wrapped fireplace in the family room just off the kitchen with large windows and a beautiful coffered ceiling. The main level also offers a spacious library/office with French doors to the patio, 2 powder rooms, a mudroom, and access to the 3-car garage. The 2nd floor boasts 5 large bedrooms and 3 full baths, including a private Master Suite with double trey ceiling, spacious sitting room, his & her walk-in closets and luxurious master bath with oversized shower, claw foot tub and heated tile floor. Four additional Bedrooms, 2 Baths and Laundry Room complete the upstairs. The finished lower level is the perfect entertaining space with custom bar and wine room, billiards, shuffleboard and large screen TV on a stunning stone accent wall. Bonus room is any girl's dream closet, but can easily be converted into a gym or office.
Location
State PA
County Delaware
Area Radnor Twp (10436)
Zoning RES
Rooms
Other Rooms Living Room, Dining Room, Primary Bedroom, Bedroom 2, Bedroom 3, Kitchen, Family Room, Bedroom 1, Other
Basement Full
Interior
Interior Features Dining Area
Hot Water Natural Gas
Heating Gas, Forced Air
Cooling Central A/C
Fireplaces Number 1
Fireplace Y
Heat Source Natural Gas
Laundry Upper Floor
Exterior
Garage Spaces 3.0
Water Access N
Accessibility None
Attached Garage 3
Total Parking Spaces 3
Garage Y
Building
Story 2
Sewer On Site Septic
Water Public
Architectural Style Colonial
Level or Stories 2
Additional Building Above Grade
New Construction N
Schools
School District Radnor Township
Others
Senior Community No
Tax ID 36-05-03227-00
Ownership Fee Simple
Read Less Info
Want to know what your home might be worth? Contact us for a FREE valuation!

Our team is ready to help you sell your home for the highest possible price ASAP

Bought with Linda Fairstone • BHHS Fox & Roach-Haverford
GET MORE INFORMATION
Agent | License ID: 0225193218 - VA, 5003479 - MD
+1(703) 298-7037 | jason@jasonandbonnie.com






