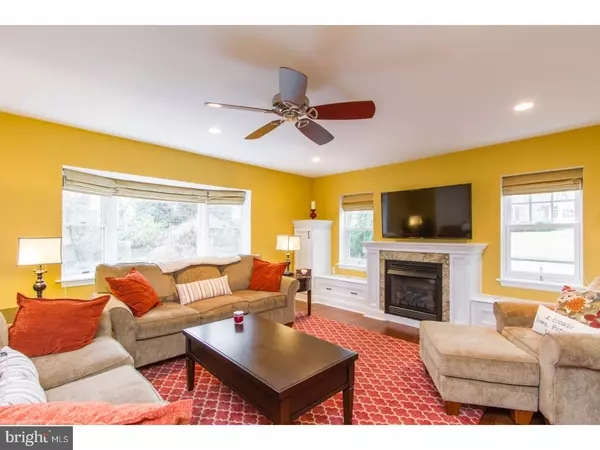$492,400
$499,000
1.3%For more information regarding the value of a property, please contact us for a free consultation.
3 Beds
3 Baths
2,371 SqFt
SOLD DATE : 05/11/2017
Key Details
Sold Price $492,400
Property Type Single Family Home
Sub Type Detached
Listing Status Sold
Purchase Type For Sale
Square Footage 2,371 sqft
Price per Sqft $207
Subdivision Aronimink
MLS Listing ID 1000082634
Sold Date 05/11/17
Style Colonial
Bedrooms 3
Full Baths 2
Half Baths 1
HOA Y/N N
Abv Grd Liv Area 2,371
Originating Board TREND
Year Built 1942
Annual Tax Amount $8,284
Tax Year 2017
Lot Size 0.290 Acres
Acres 0.29
Lot Dimensions 70X157
Property Description
Meticulously maintained colonial stone home situated on a large corner lot in the desirable Aronimink section of Haverford Township. Enter into the center hall foyer where you are greeted by glistening hardwood floors throughout. Take a step into the formal living room which includes recessed lighting and a gas fireplace with marble surround. Through the French doors you will find the family room with a gas fireplace and custom built window boxes for stylish added storage. Notice the open layout from the family room into the beautifully updated kitchen with granite countertops, stainless steel appliances, and custom maple cabinets. Be sure to take a look at the updated first floor powder room and laundry area off of the family room as well. As you move through the kitchen, enter the nicely decorated dining room with custom wainscoting. Upon walking upstairs, you arrive at the impressive second floor hallway. Enter the master retreat with a custom tiled bathroom and a large walk-in closet. There are two additional large bedrooms and a custom tiled hallway bathroom that finish the second floor. The sizeable basement also offers a large stone fireplace. If you are looking for a brand-new home but don't want to pay those high taxes, then 18 N Concord Avenue is what you have been looking for! The chimney and basement fireplace have been repointed, new roof and gutters were installed, windows were replaced with Marvin windows, a high efficiency two zone HVAC system was installed, an Aprilaire model 600 humidifier was recently installed, the home has all new electric, there is CAT6 cable in every room on the second floor, and new insulation. Other great features include recessed lighting, under cabinet lighting, custom crown molding and woodwork. This immaculate home displays its original charm and character while offering all the upgrades! Take note that many of those upgrades are still under manufacturer's warranty.
Location
State PA
County Delaware
Area Haverford Twp (10422)
Zoning RESID
Rooms
Other Rooms Living Room, Dining Room, Primary Bedroom, Bedroom 2, Kitchen, Family Room, Bedroom 1, Laundry, Attic
Basement Full, Unfinished
Interior
Interior Features Primary Bath(s), Ceiling Fan(s), Stall Shower, Breakfast Area
Hot Water Natural Gas
Heating Gas, Forced Air, Zoned, Energy Star Heating System, Programmable Thermostat
Cooling Central A/C, Energy Star Cooling System
Flooring Wood, Tile/Brick
Fireplaces Type Marble, Stone, Gas/Propane
Equipment Dishwasher, Disposal, Energy Efficient Appliances, Built-In Microwave
Fireplace N
Window Features Bay/Bow,Energy Efficient,Replacement
Appliance Dishwasher, Disposal, Energy Efficient Appliances, Built-In Microwave
Heat Source Natural Gas
Laundry Main Floor
Exterior
Exterior Feature Patio(s), Porch(es)
Garage Spaces 3.0
Utilities Available Cable TV
Water Access N
Roof Type Shingle
Accessibility None
Porch Patio(s), Porch(es)
Total Parking Spaces 3
Garage N
Building
Lot Description Corner, Level, Front Yard, Rear Yard, SideYard(s)
Story 2.5
Foundation Stone
Sewer Public Sewer
Water Public
Architectural Style Colonial
Level or Stories 2.5
Additional Building Above Grade
Structure Type 9'+ Ceilings
New Construction N
Schools
Elementary Schools Manoa
Middle Schools Haverford
High Schools Haverford Senior
School District Haverford Township
Others
Senior Community No
Tax ID 22-09-00407-00
Ownership Fee Simple
Acceptable Financing Conventional, FHA 203(b)
Listing Terms Conventional, FHA 203(b)
Financing Conventional,FHA 203(b)
Read Less Info
Want to know what your home might be worth? Contact us for a FREE valuation!

Our team is ready to help you sell your home for the highest possible price ASAP

Bought with Noah S Ostroff • KW Philly
GET MORE INFORMATION
Agent | License ID: 0225193218 - VA, 5003479 - MD
+1(703) 298-7037 | jason@jasonandbonnie.com






