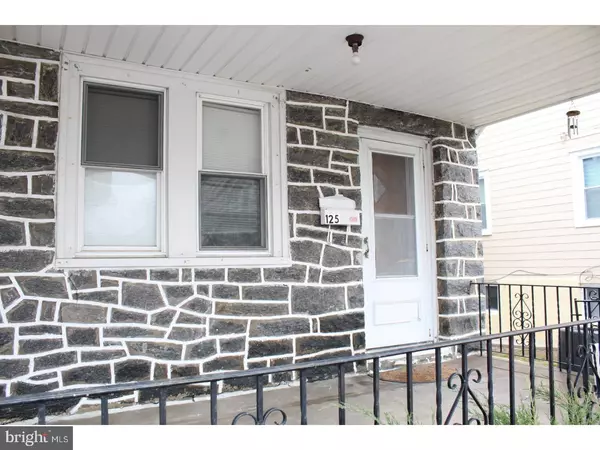$85,000
$98,000
13.3%For more information regarding the value of a property, please contact us for a free consultation.
3 Beds
3 Baths
1,383 SqFt
SOLD DATE : 06/28/2017
Key Details
Sold Price $85,000
Property Type Single Family Home
Sub Type Twin/Semi-Detached
Listing Status Sold
Purchase Type For Sale
Square Footage 1,383 sqft
Price per Sqft $61
Subdivision Highland Park
MLS Listing ID 1000081072
Sold Date 06/28/17
Style Colonial
Bedrooms 3
Full Baths 1
Half Baths 2
HOA Y/N N
Abv Grd Liv Area 1,383
Originating Board TREND
Year Built 1926
Annual Tax Amount $4,485
Tax Year 2017
Lot Size 2,004 Sqft
Acres 0.05
Lot Dimensions 25X100
Property Description
Sunny and bright 3 bedroom stone twin in desirable Highland Park, oriented for maximum sunlight! Enjoy the covered front porch, or barbeque on the rear deck overlooking the fenced yard when you entertain in this spacious home. The first floor has a Living room with a new ceiling, crown molding and a decorative stone fireplace, a formal dining room, a new powder room and a new kitchen with a door to the rear deck. The second floor consists of 3 spacious bedrooms, and an updated hall bath. The basement has another powder room and outside exit to fenced yard. Updates include a new kitchen with ceramic tile floor and new appliances, c/a on first floor, and laminate floors in living room and dining room and bedrooms, sided exterior and replacement windows. Located close to schools, transportation, and parks, and easy access into the city.
Location
State PA
County Delaware
Area Upper Darby Twp (10416)
Zoning R
Rooms
Other Rooms Living Room, Dining Room, Primary Bedroom, Bedroom 2, Kitchen, Bedroom 1
Basement Full, Unfinished
Interior
Hot Water Natural Gas
Heating Gas, Hot Water
Cooling Central A/C
Fireplaces Number 1
Fireplaces Type Non-Functioning
Fireplace Y
Heat Source Natural Gas
Laundry Basement
Exterior
Exterior Feature Deck(s)
Water Access N
Roof Type Flat
Accessibility None
Porch Deck(s)
Garage N
Building
Story 2
Foundation Stone
Sewer Public Sewer
Water Public
Architectural Style Colonial
Level or Stories 2
Additional Building Above Grade
New Construction N
Schools
Elementary Schools Highland Park
Middle Schools Beverly Hills
High Schools Upper Darby Senior
School District Upper Darby
Others
Senior Community No
Tax ID 16-06-00976-00
Ownership Fee Simple
Read Less Info
Want to know what your home might be worth? Contact us for a FREE valuation!

Our team is ready to help you sell your home for the highest possible price ASAP

Bought with Rajan Abraham • Tri-State Suburban Realty
GET MORE INFORMATION
Agent | License ID: 0225193218 - VA, 5003479 - MD
+1(703) 298-7037 | jason@jasonandbonnie.com






