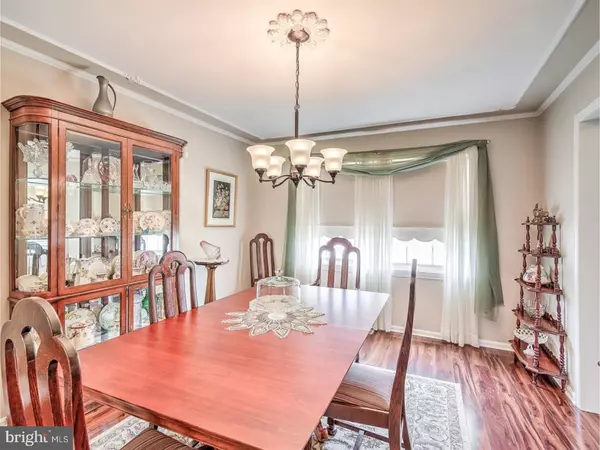$342,900
$339,900
0.9%For more information regarding the value of a property, please contact us for a free consultation.
4 Beds
3 Baths
2,276 SqFt
SOLD DATE : 08/15/2017
Key Details
Sold Price $342,900
Property Type Single Family Home
Sub Type Detached
Listing Status Sold
Purchase Type For Sale
Square Footage 2,276 sqft
Price per Sqft $150
Subdivision Devonshire
MLS Listing ID 1000076690
Sold Date 08/15/17
Style Traditional
Bedrooms 4
Full Baths 2
Half Baths 1
HOA Y/N N
Abv Grd Liv Area 2,276
Originating Board TREND
Year Built 1980
Annual Tax Amount $7,653
Tax Year 2016
Lot Size 0.329 Acres
Acres 0.33
Lot Dimensions IRREG
Property Description
This lovely home is sure to please even the fussiest buyer. From the cul-de-sac you'll immediately see this homes sits on a large lot and the landscaping is beautiful; nicely accenting the brick elevation w/vinyl windows and newer roof. Upon entering you'll be impressed with the gleaming hard floors, extensive wood trim, chair rails, moldings - the complete trim package. There's a private living room, formal dining room accented by large windows and box moldings leading into the kitchen. The kitchen is a dream - two walk-in pantries, updated cabinetry, corner sink, lots of storage space and the breakfast area conveniently overlooks the back yard. The family room offers a cozy gas fireplace and large windows looking out to the three season's room. This beautiful room is fully windowed with a gas fireplace, and is a wonderful place to entertain or just relax - it overlooks a park like, private yard and patio. Upstairs you'll find four generous sized bedrooms, hall bath updated and the master with walk in closet, wall closet,a completely remodeled master bath and a separate vanity area. The home is bright and airy and is in pristine condition. Nothing to do but move right in! Conveniently located to malls, shopping, restaurants, all major through-ways and a short ride into Philly. Note: Hvac w/humidifier and roof newer, insta-hot water filter under kit sink.
Location
State NJ
County Burlington
Area Mount Laurel Twp (20324)
Zoning RES
Rooms
Other Rooms Living Room, Dining Room, Primary Bedroom, Bedroom 2, Bedroom 3, Kitchen, Family Room, Bedroom 1, Laundry, Other, Attic
Interior
Interior Features Primary Bath(s), Kitchen - Island, Butlers Pantry, Ceiling Fan(s), Central Vacuum, Air Filter System, Stall Shower, Kitchen - Eat-In
Hot Water Natural Gas
Heating Gas, Forced Air
Cooling Central A/C
Flooring Fully Carpeted, Tile/Brick
Fireplaces Number 1
Fireplaces Type Marble, Gas/Propane
Fireplace Y
Heat Source Natural Gas
Laundry Main Floor
Exterior
Exterior Feature Patio(s)
Parking Features Oversized
Garage Spaces 5.0
Utilities Available Cable TV
Water Access N
Roof Type Shingle
Accessibility None
Porch Patio(s)
Attached Garage 2
Total Parking Spaces 5
Garage Y
Building
Lot Description Cul-de-sac
Story 2
Sewer Public Sewer
Water Public
Architectural Style Traditional
Level or Stories 2
Additional Building Above Grade
New Construction N
Schools
School District Lenape Regional High
Others
Senior Community No
Tax ID 24-00202 04-00008
Ownership Fee Simple
Read Less Info
Want to know what your home might be worth? Contact us for a FREE valuation!

Our team is ready to help you sell your home for the highest possible price ASAP

Bought with Deulsenia Jones • BHHS Fox & Roach-Mt Laurel
"My job is to find and attract mastery-based agents to the office, protect the culture, and make sure everyone is happy! "
GET MORE INFORMATION






