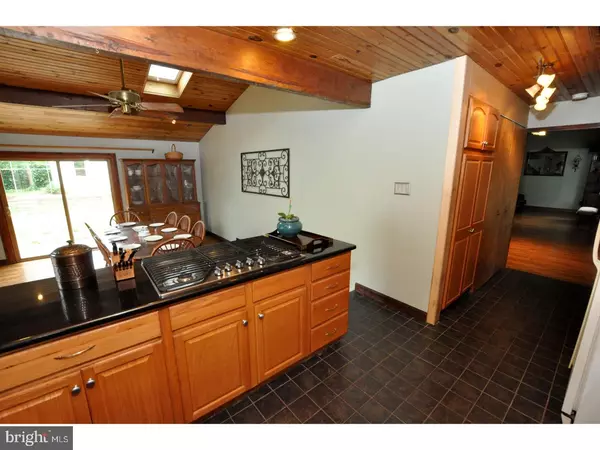$249,000
$255,000
2.4%For more information regarding the value of a property, please contact us for a free consultation.
5 Beds
3 Baths
2,400 SqFt
SOLD DATE : 08/04/2017
Key Details
Sold Price $249,000
Property Type Single Family Home
Sub Type Detached
Listing Status Sold
Purchase Type For Sale
Square Footage 2,400 sqft
Price per Sqft $103
Subdivision Delcrest
MLS Listing ID 1000076312
Sold Date 08/04/17
Style Other,Split Level
Bedrooms 5
Full Baths 2
Half Baths 1
HOA Y/N N
Abv Grd Liv Area 2,400
Originating Board TREND
Year Built 1958
Annual Tax Amount $8,590
Tax Year 2016
Lot Size 8,811 Sqft
Acres 0.2
Lot Dimensions 89X99
Property Description
Stretch out in this expanded and updated split-level on a quiet street located in the Delcrest Community. Welcome home through the enclosed front porch area leading to massive living room with polished hardwood flooring with upgraded Bay window. Extended kitchen boasts custom tile flooring, granite counter tops and a neutral tile backslash. Built-in wall pantry with wall oven and separate gas stove top with automatic back hood. Wood accented ceilings leading to family room addition with soaring cathedral ceilings, skylight & custom stone wood burning fireplace. Rear slider leads to private rear yard with a relaxing in-ground pool and separate fire pit for those chilly nights. Lower level features a separate den with maintenance free laminate flooring , a 5th bedroom and a private office with new electric baseboard heating and plush carpeting. The upstairs 2nd, 3rd and 4th bedrooms also feature original hardwood flooring with neutral tones. Master suite addition is complete with plush carpeting, cathedral ceilings with a skylight which brings an abundance of natural lighting. A large walk-in closet and a master bath with high density vinyl flooring and jacuzzi tub. Other amenities and features included a newer tankless water heater, rear brick pavers, shed/ pool changing room.
Location
State NJ
County Burlington
Area Delran Twp (20310)
Zoning RES
Rooms
Other Rooms Living Room, Primary Bedroom, Bedroom 2, Bedroom 3, Kitchen, Family Room, Bedroom 1, Laundry, Other
Interior
Interior Features Primary Bath(s), Butlers Pantry, Skylight(s), Ceiling Fan(s), Exposed Beams
Hot Water Natural Gas
Heating Gas, Electric, Forced Air, Baseboard
Cooling Central A/C
Flooring Wood, Vinyl, Tile/Brick
Fireplaces Number 1
Fireplaces Type Stone
Equipment Oven - Wall, Disposal
Fireplace Y
Window Features Bay/Bow
Appliance Oven - Wall, Disposal
Heat Source Natural Gas, Electric
Laundry Main Floor
Exterior
Exterior Feature Porch(es)
Garage Spaces 3.0
Pool In Ground
Water Access N
Roof Type Shingle
Accessibility None
Porch Porch(es)
Attached Garage 1
Total Parking Spaces 3
Garage Y
Building
Story Other
Sewer Public Sewer
Water Public
Architectural Style Other, Split Level
Level or Stories Other
Additional Building Above Grade
Structure Type Cathedral Ceilings
New Construction N
Schools
School District Delran Township Public Schools
Others
Senior Community No
Tax ID 10-00041-00018
Ownership Fee Simple
Acceptable Financing Conventional, VA, FHA 203(b), USDA
Listing Terms Conventional, VA, FHA 203(b), USDA
Financing Conventional,VA,FHA 203(b),USDA
Read Less Info
Want to know what your home might be worth? Contact us for a FREE valuation!

Our team is ready to help you sell your home for the highest possible price ASAP

Bought with Kathy Smith • Weichert Realtors - Moorestown
GET MORE INFORMATION
Agent | License ID: 0225193218 - VA, 5003479 - MD
+1(703) 298-7037 | jason@jasonandbonnie.com






