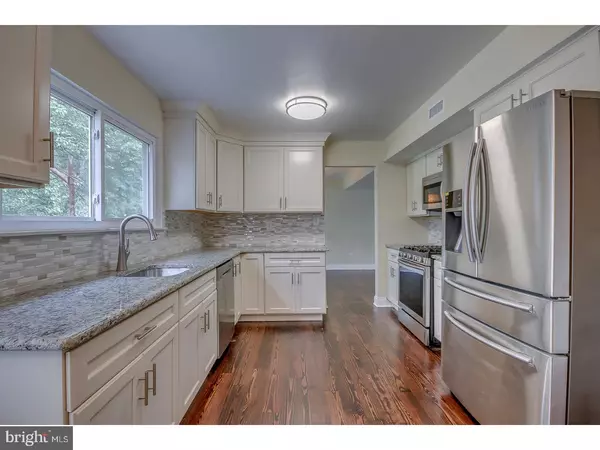$309,000
$319,900
3.4%For more information regarding the value of a property, please contact us for a free consultation.
4 Beds
3 Baths
1,938 SqFt
SOLD DATE : 09/14/2017
Key Details
Sold Price $309,000
Property Type Single Family Home
Sub Type Detached
Listing Status Sold
Purchase Type For Sale
Square Footage 1,938 sqft
Price per Sqft $159
Subdivision Cambridge Park
MLS Listing ID 1000074832
Sold Date 09/14/17
Style Traditional
Bedrooms 4
Full Baths 2
Half Baths 1
HOA Y/N N
Abv Grd Liv Area 1,938
Originating Board TREND
Year Built 1973
Annual Tax Amount $6,869
Tax Year 2017
Lot Size 10,890 Sqft
Acres 0.25
Lot Dimensions 0X0
Property Description
Beautifully renovated 4 bedroom, 2.5 bath home on the inside and out located in the Cambridge Park section of Marlton. The eat-in-kitchen includes new granite countertops, custom backsplash, and ivory Century Kitchen cabinets with soft-close drawers and doors along with pull-out drawers for easy access to the shelves. The matching set of Samsung stainless steel kitchen appliances are brand new and include a built-in microwave, dishwasher, gas range/oven and four-door refrigerator with ice/water dispenser. The house has been converted to gas heat. The HVAC and water heater are brand new. The bedrooms have new carpet, the entire house has been repainted, all interior doors, lighting and floor moldings have been replaced. There are are rustic hardwood floors on the first floor that have recently been refinished! The master bath has been remodeled which includes a new walk-in custom tiled shower and new fixtures. The second floor bathroom also has been remodeled and includes a tub with custom tile surround and new fixtures. The large family room has an updated lovely stone wood-burning fireplace. There is direct access from the garage to the house via a laundry/mudroom. There is a large 2 car garage and the front driveway has been repaved. The house has new vinyl siding, new replacement windows throughout and a large fenced in large yard. In short, this house is move in ready and on a lovely side street.
Location
State NJ
County Burlington
Area Evesham Twp (20313)
Zoning RES
Rooms
Other Rooms Living Room, Dining Room, Primary Bedroom, Bedroom 2, Bedroom 3, Kitchen, Family Room, Bedroom 1, Laundry, Attic
Interior
Interior Features Primary Bath(s), Kitchen - Eat-In
Hot Water Natural Gas
Heating Gas, Forced Air
Cooling Central A/C
Flooring Wood, Fully Carpeted, Tile/Brick
Fireplaces Number 1
Fireplaces Type Stone
Equipment Dishwasher
Fireplace Y
Window Features Bay/Bow,Replacement
Appliance Dishwasher
Heat Source Natural Gas
Laundry Main Floor
Exterior
Parking Features Inside Access, Garage Door Opener
Garage Spaces 4.0
Fence Other
Water Access N
Roof Type Pitched,Shingle
Accessibility None
Attached Garage 2
Total Parking Spaces 4
Garage Y
Building
Story 2
Foundation Slab
Sewer Public Sewer
Water Public
Architectural Style Traditional
Level or Stories 2
Additional Building Above Grade
New Construction N
Schools
Elementary Schools Evans
Middle Schools Frances Demasi
School District Evesham Township
Others
Senior Community No
Tax ID 13-00013 14-00047
Ownership Fee Simple
Acceptable Financing Conventional, VA, FHA 203(b)
Listing Terms Conventional, VA, FHA 203(b)
Financing Conventional,VA,FHA 203(b)
Read Less Info
Want to know what your home might be worth? Contact us for a FREE valuation!

Our team is ready to help you sell your home for the highest possible price ASAP

Bought with Mary Ann Holloway • Connection Realtors
GET MORE INFORMATION
Agent | License ID: 0225193218 - VA, 5003479 - MD
+1(703) 298-7037 | jason@jasonandbonnie.com






