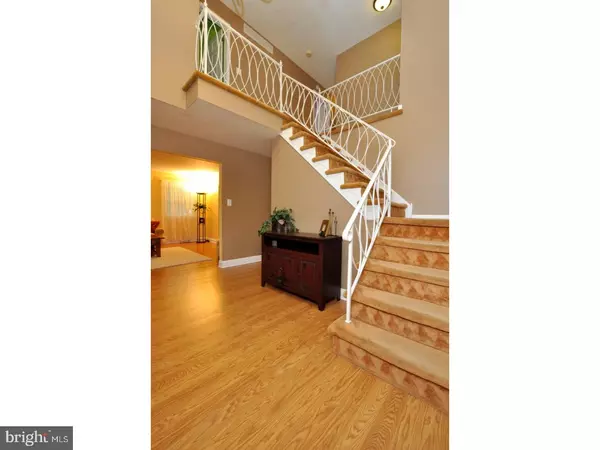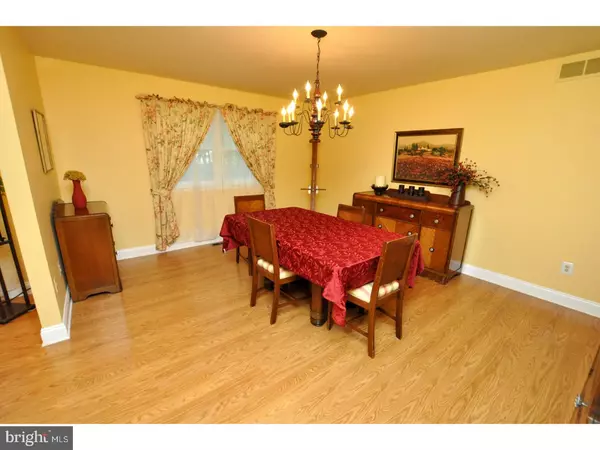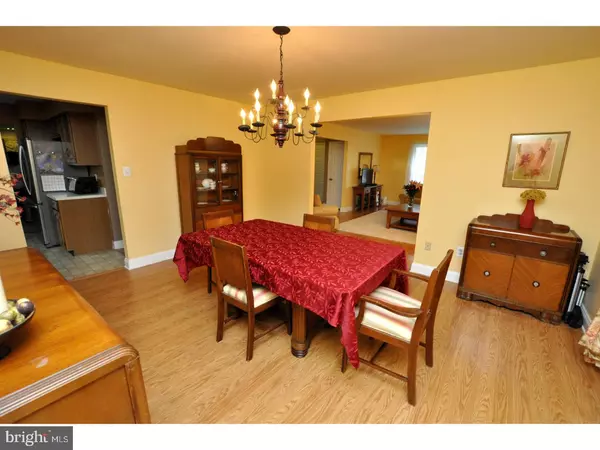$357,500
$365,000
2.1%For more information regarding the value of a property, please contact us for a free consultation.
4 Beds
3 Baths
2,962 SqFt
SOLD DATE : 08/11/2017
Key Details
Sold Price $357,500
Property Type Single Family Home
Sub Type Detached
Listing Status Sold
Purchase Type For Sale
Square Footage 2,962 sqft
Price per Sqft $120
Subdivision Larchmont Estates
MLS Listing ID 1000074632
Sold Date 08/11/17
Style Traditional
Bedrooms 4
Full Baths 2
Half Baths 1
HOA Y/N N
Abv Grd Liv Area 2,962
Originating Board TREND
Year Built 1986
Annual Tax Amount $9,915
Tax Year 2016
Lot Size 0.254 Acres
Acres 0.25
Lot Dimensions 0X0
Property Description
This 4 bedroom, 2.5 bathroom home has everything you are looking for! Step from the cozy covered entryway into the dramatic two-story foyer. To your left, the spacious living room flows through to the formal dining room and kitchen. The oversized kitchen offers everything you need to cook intimate family dinners or entertain dozens. Kitchen features include stainless steel appliances, ample counter and cabinet space, a large breakfast area, and a double sink with garbage disposal. Through the kitchen is the expansive family room offering plush carpeting, a gorgeous stone fireplace and sliding doors to the screened-in porch. A tastefully updated half bath, convenient main floor laundry, and garage access complete the first level. Upstairs, the master suite offers a full ensuite bathroom with stall shower, soaking tub, and double vanities. Additional features of the master suite include his and hers walk in closets and a dressing/vanity area. The three additional bedrooms are all great sizes. The second full bath boasts double vanities and ample space. The unfinished basement offers plenty of storage space and has the potential to be finished. Out back is a private oasis with mature landscaping and room for little ones or pets to roam. Schedule your private tour today!
Location
State NJ
County Burlington
Area Mount Laurel Twp (20324)
Zoning R
Rooms
Other Rooms Living Room, Dining Room, Primary Bedroom, Bedroom 2, Bedroom 3, Kitchen, Family Room, Bedroom 1, Laundry, Other
Basement Partial, Unfinished
Interior
Interior Features Primary Bath(s), Butlers Pantry, Skylight(s), Ceiling Fan(s), Kitchen - Eat-In
Hot Water Natural Gas
Heating Gas, Forced Air
Cooling Central A/C
Flooring Fully Carpeted, Tile/Brick
Fireplaces Number 1
Fireplaces Type Stone
Equipment Built-In Range, Dishwasher, Refrigerator, Disposal
Fireplace Y
Appliance Built-In Range, Dishwasher, Refrigerator, Disposal
Heat Source Natural Gas
Laundry Main Floor
Exterior
Parking Features Inside Access, Garage Door Opener
Garage Spaces 4.0
Utilities Available Cable TV
Water Access N
Roof Type Pitched
Accessibility None
Attached Garage 2
Total Parking Spaces 4
Garage Y
Building
Story 2
Sewer Public Sewer
Water Public
Architectural Style Traditional
Level or Stories 2
Additional Building Above Grade
Structure Type Cathedral Ceilings,9'+ Ceilings
New Construction N
Schools
School District Mount Laurel Township Public Schools
Others
Senior Community No
Tax ID 24-00402 04-00025
Ownership Fee Simple
Security Features Security System
Read Less Info
Want to know what your home might be worth? Contact us for a FREE valuation!

Our team is ready to help you sell your home for the highest possible price ASAP

Bought with Steven H Plant • Coldwell Banker Realty
GET MORE INFORMATION
Agent | License ID: 0225193218 - VA, 5003479 - MD
+1(703) 298-7037 | jason@jasonandbonnie.com






