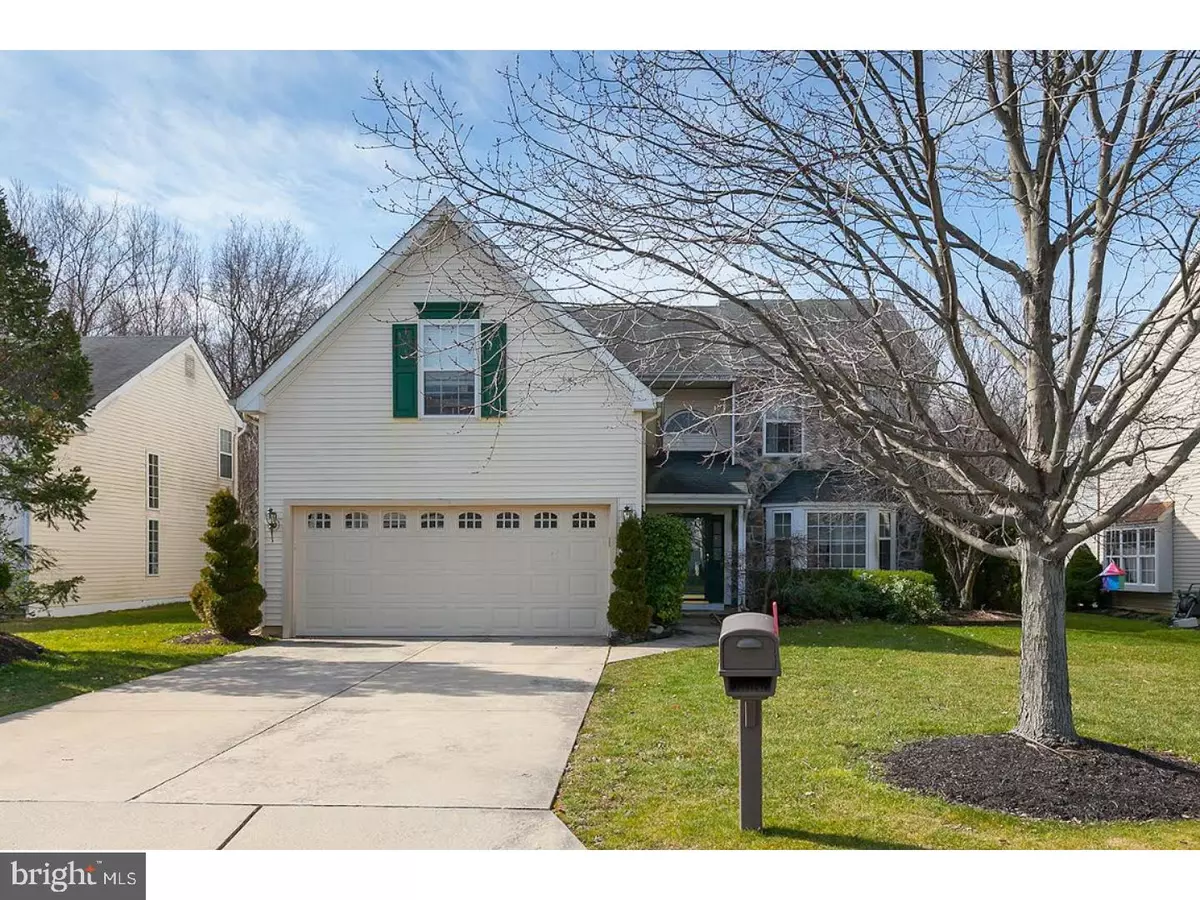$370,000
$374,900
1.3%For more information regarding the value of a property, please contact us for a free consultation.
4 Beds
3 Baths
2,379 SqFt
SOLD DATE : 05/25/2017
Key Details
Sold Price $370,000
Property Type Single Family Home
Sub Type Detached
Listing Status Sold
Purchase Type For Sale
Square Footage 2,379 sqft
Price per Sqft $155
Subdivision Stone Mill Estates
MLS Listing ID 1000072222
Sold Date 05/25/17
Style Colonial,Traditional
Bedrooms 4
Full Baths 2
Half Baths 1
HOA Fees $29/ann
HOA Y/N Y
Abv Grd Liv Area 2,379
Originating Board TREND
Year Built 1997
Annual Tax Amount $8,246
Tax Year 2016
Lot Size 7,693 Sqft
Acres 0.18
Lot Dimensions IRREG
Property Description
Enter into this impressive 2 story Colonial featuring hardwood floors & custom trim molding. The heart of this home is everything you have been looking for... Entertain your guests in this large sun drenched dining room. Eat in kitchen features neutral counters, new stainless steel appliances, Tile back splash, wood floors & plenty of cabinets. Cozy up in the expanded Great room in front of the gas fireplace. Wait until you see the finished LOFT area which offers so many useful options, make into an office, playroom or even a 5th bedroom. Upstairs has Three nice size bedrooms along with a spacious main bedroom with 2 generous size closets. Relax in your master bath offering a soaking tub, stand up shower, double vanity and tile floors. Step outside to this serene fenced in back yard with expanded tree lined lot, beautiful EP Henry patio and Koi pond. Come see for yourself this amazing home. 2 Car Garage, alarm system, sprinkler system & NEW vinyl fence are just a few features this home has to offer. Close to major highway's and shopping. Set your appointment up today!
Location
State NJ
County Burlington
Area Mount Laurel Twp (20324)
Zoning RESID
Rooms
Other Rooms Living Room, Dining Room, Primary Bedroom, Bedroom 2, Bedroom 3, Kitchen, Family Room, Bedroom 1, Other, Attic
Interior
Interior Features Primary Bath(s), Ceiling Fan(s), Sprinkler System, Kitchen - Eat-In
Hot Water Natural Gas
Heating Gas, Hot Water
Cooling Central A/C
Flooring Wood, Fully Carpeted
Fireplaces Number 1
Fireplaces Type Marble, Gas/Propane
Equipment Oven - Self Cleaning, Dishwasher, Disposal
Fireplace Y
Window Features Bay/Bow
Appliance Oven - Self Cleaning, Dishwasher, Disposal
Heat Source Natural Gas
Laundry Main Floor
Exterior
Exterior Feature Patio(s)
Parking Features Inside Access, Garage Door Opener
Garage Spaces 2.0
Fence Other
Utilities Available Cable TV
Water Access N
Roof Type Pitched
Accessibility None
Porch Patio(s)
Total Parking Spaces 2
Garage N
Building
Lot Description Level, Trees/Wooded, Front Yard, Rear Yard
Story 2
Sewer Public Sewer
Water Public
Architectural Style Colonial, Traditional
Level or Stories 2
Additional Building Above Grade
New Construction N
Schools
High Schools Lenape
School District Lenape Regional High
Others
HOA Fee Include Common Area Maintenance
Senior Community No
Tax ID 24-00905 01-00006
Ownership Fee Simple
Security Features Security System
Acceptable Financing Conventional, VA, FHA 203(b)
Listing Terms Conventional, VA, FHA 203(b)
Financing Conventional,VA,FHA 203(b)
Read Less Info
Want to know what your home might be worth? Contact us for a FREE valuation!

Our team is ready to help you sell your home for the highest possible price ASAP

Bought with Linda R Aquino • Weichert Realtors - Moorestown
"My job is to find and attract mastery-based agents to the office, protect the culture, and make sure everyone is happy! "
GET MORE INFORMATION






