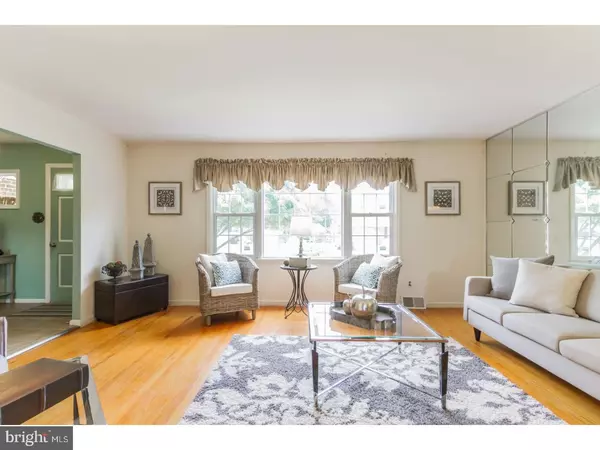$315,000
$327,500
3.8%For more information regarding the value of a property, please contact us for a free consultation.
4 Beds
3 Baths
2,125 SqFt
SOLD DATE : 08/24/2017
Key Details
Sold Price $315,000
Property Type Single Family Home
Sub Type Detached
Listing Status Sold
Purchase Type For Sale
Square Footage 2,125 sqft
Price per Sqft $148
Subdivision The Timbers
MLS Listing ID 1000067542
Sold Date 08/24/17
Style Colonial,Traditional
Bedrooms 4
Full Baths 2
Half Baths 1
HOA Y/N N
Abv Grd Liv Area 2,125
Originating Board TREND
Year Built 1966
Annual Tax Amount $2,778
Tax Year 2016
Lot Size 10,019 Sqft
Acres 0.23
Lot Dimensions 80X125
Property Description
Boxwood Drive home is a beauty and backs up to picturesque county property! Prim exterior of red brick with white siding and black shutters sits on spacious N. Wilm lot. Brick-trim beds are home to shrubs, which line home. Covered front porch houses bench to appreciate quiet hum of suburban life tucked under shade. Front and storm door grant access to light foyer. Charming accent window sheds light on ceramic tile floor and brightens area. Stretch of wall space is perfect spot for mirror and shelf, offering option for last-minute lipstick and grabbing keys. To left is LR, which is bright and airy with hardwoods and triple window. Oversized entrance leads into DR where hardwoods continue. Chair rail adds interest and teal blue paint packs a punch. Dual window offers views to pretty outside. Sunken carpeted FR sits to right of foyer, where paneling brings warmth and wide baseboards add character to already-charming room. Beyond FR is laundry room with W & D, utility sink and cabinet. Bonus alcove with shelves stores everything from pots and pans to party items. Accordion door keeps area tidy. Conveniently located PR services both outdoor traffic and interior guests. Relish the embellished! Beautiful sunroom boasts ceramic tile floor with center design. Floor-to-ceiling wall of windows on 3 sides makes up sun-infused niche, while recessed lighting invites night-time news and relaxing reading. View of backyard and beyond to open space and greenery is truly tranquil. Appreciate abundant acres on adjacent deck of wood and wrought iron! Eat-in kitchen sits straight back from foyer and features tile wall, light wood cabinets and granite countertops with tile backsplash. Upscale details up the ante in luxury with SS Frigidaire appliances, built-in pantry with pull-outs and tile above cabinets. Carpeted steps lead to all-hardwood 2nd level. 3 secondary BRs boast natural wood doors and neutral paint. MBR is huge with delightful dressing room with walk-in closet and full bath with linen closet. Utterly amazing home, just got better! Door accesses large 2nd level deck with bird's eye view of serene surround. Morning coffee a must! Unfinished LL could be rec room equipped with built-in alcove for board games. Pocket door reveals room with shelving, work bench, crawl space and surprise cedar closet! 1- car garage. mile to Walgreens, 1 mile to grocery stores, shops and eateries and 3. 5 miles to Concord Pike. Close to I-95 and 25 mins. to Phil. Airport. Remarkable!
Location
State DE
County New Castle
Area Brandywine (30901)
Zoning NC10
Rooms
Other Rooms Living Room, Dining Room, Primary Bedroom, Bedroom 2, Bedroom 3, Kitchen, Family Room, Bedroom 1, Laundry, Other, Attic
Basement Full, Unfinished
Interior
Interior Features Primary Bath(s), Kitchen - Eat-In
Hot Water Natural Gas
Heating Gas, Forced Air
Cooling Central A/C
Flooring Wood, Fully Carpeted, Tile/Brick
Fireplace N
Heat Source Natural Gas
Laundry Main Floor
Exterior
Exterior Feature Deck(s), Roof, Porch(es)
Garage Spaces 3.0
Utilities Available Cable TV
Water Access N
Accessibility None
Porch Deck(s), Roof, Porch(es)
Attached Garage 1
Total Parking Spaces 3
Garage Y
Building
Lot Description Front Yard, Rear Yard
Story 2
Foundation Concrete Perimeter, Brick/Mortar
Sewer Public Sewer
Water Public
Architectural Style Colonial, Traditional
Level or Stories 2
Additional Building Above Grade
New Construction N
Schools
Elementary Schools Lancashire
Middle Schools Talley
High Schools Concord
School District Brandywine
Others
Senior Community No
Tax ID 06-025.00-160
Ownership Fee Simple
Acceptable Financing Conventional, VA, FHA 203(b)
Listing Terms Conventional, VA, FHA 203(b)
Financing Conventional,VA,FHA 203(b)
Read Less Info
Want to know what your home might be worth? Contact us for a FREE valuation!

Our team is ready to help you sell your home for the highest possible price ASAP

Bought with Brad B Fitzloff • Century 21 Emerald
GET MORE INFORMATION
Agent | License ID: 0225193218 - VA, 5003479 - MD
+1(703) 298-7037 | jason@jasonandbonnie.com






