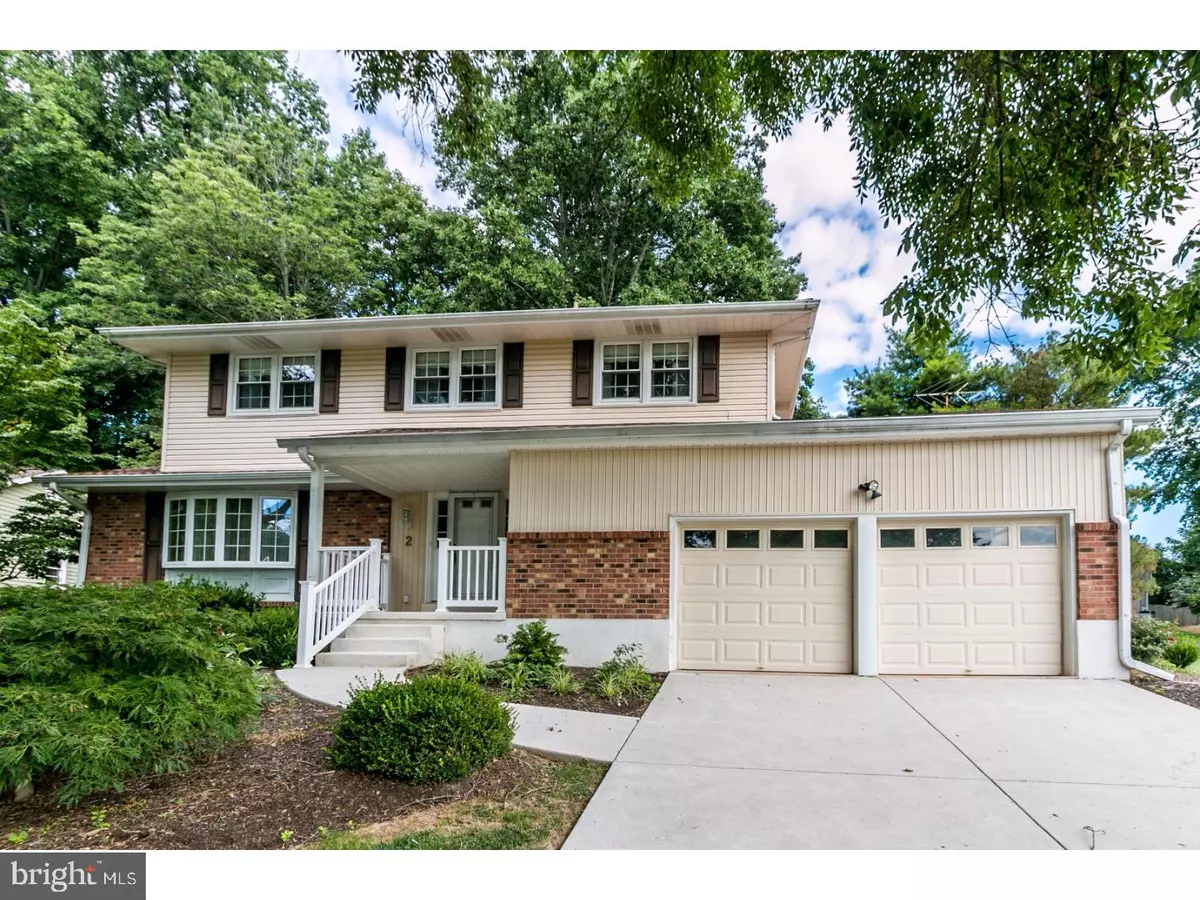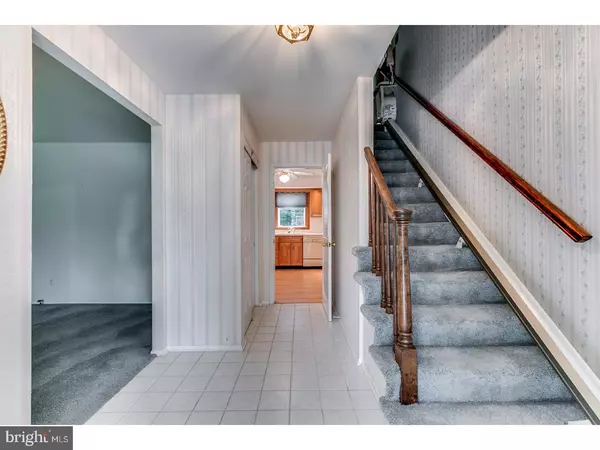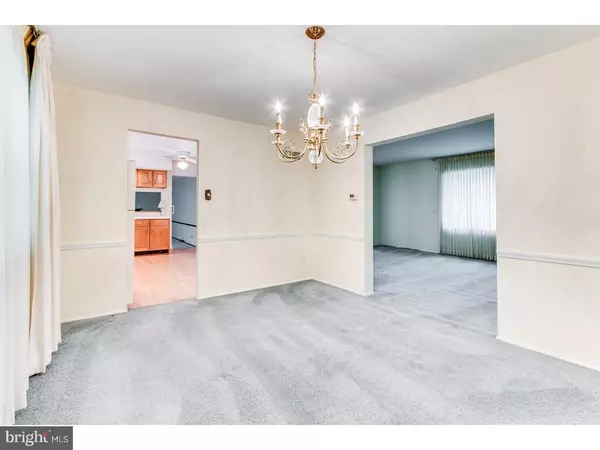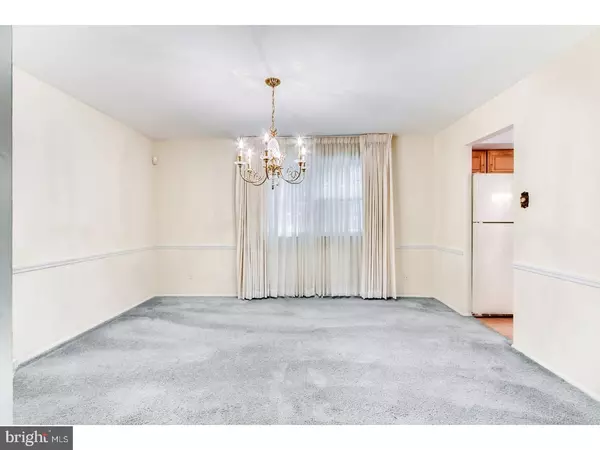$309,500
$317,500
2.5%For more information regarding the value of a property, please contact us for a free consultation.
4 Beds
3 Baths
2,275 SqFt
SOLD DATE : 09/08/2017
Key Details
Sold Price $309,500
Property Type Single Family Home
Sub Type Detached
Listing Status Sold
Purchase Type For Sale
Square Footage 2,275 sqft
Price per Sqft $136
Subdivision The Timbers
MLS Listing ID 1000067366
Sold Date 09/08/17
Style Colonial
Bedrooms 4
Full Baths 2
Half Baths 1
HOA Fees $3/ann
HOA Y/N Y
Abv Grd Liv Area 2,275
Originating Board TREND
Year Built 1973
Annual Tax Amount $2,561
Tax Year 2016
Lot Size 9,583 Sqft
Acres 0.22
Lot Dimensions 109X140
Property Description
Rarely available Traditional in Valley Run! Situated on a quiet cul-de-sac, this home boasts beautiful curb appeal with an expanded concrete driveway on a corner lot backing to county property. Popular flowing floor plan, this home features many updates starting in the kitchen with light hardwood cabinets, tile backsplash, and light hardwood floors. Enjoy convection cooking with a GE oven or the beautiful, private views through the garden window. Don't be fooled by the carpeting because underneath you will find handsome hardwoods throughout. The large exposed-beam family room features a gas fireplace and sliders leading out to a deck with a bridge connecting gardens reminiscent of the far East. Upstairs you will find 4 bedrooms with two updated baths both in neutral tones. The master bedroom has a large walk-in closet. For added living space, there is also a finished basement and plenty of storage. Further updates include a new gas HVAC in 2016 and an architectural 20-year roof in 2015.
Location
State DE
County New Castle
Area Brandywine (30901)
Zoning NC10
Rooms
Other Rooms Living Room, Dining Room, Primary Bedroom, Bedroom 2, Bedroom 3, Kitchen, Family Room, Bedroom 1, Laundry, Attic
Basement Full
Interior
Interior Features Primary Bath(s), Kitchen - Eat-In
Hot Water Electric
Heating Gas, Forced Air
Cooling Central A/C
Flooring Wood, Fully Carpeted, Tile/Brick
Fireplaces Number 1
Fireplaces Type Brick
Equipment Built-In Range, Dishwasher, Disposal
Fireplace Y
Appliance Built-In Range, Dishwasher, Disposal
Heat Source Natural Gas
Laundry Main Floor
Exterior
Exterior Feature Deck(s)
Garage Spaces 4.0
Water Access N
Roof Type Pitched
Accessibility None
Porch Deck(s)
Attached Garage 2
Total Parking Spaces 4
Garage Y
Building
Lot Description Corner
Story 2
Sewer Public Sewer
Water Public
Architectural Style Colonial
Level or Stories 2
Additional Building Above Grade
New Construction N
Schools
School District Brandywine
Others
Senior Community No
Tax ID 06-025.00-224
Ownership Fee Simple
Acceptable Financing Conventional, VA, FHA 203(b)
Listing Terms Conventional, VA, FHA 203(b)
Financing Conventional,VA,FHA 203(b)
Read Less Info
Want to know what your home might be worth? Contact us for a FREE valuation!

Our team is ready to help you sell your home for the highest possible price ASAP

Bought with Paul S Enderle • Long & Foster Real Estate, Inc.
GET MORE INFORMATION
Agent | License ID: 0225193218 - VA, 5003479 - MD
+1(703) 298-7037 | jason@jasonandbonnie.com






