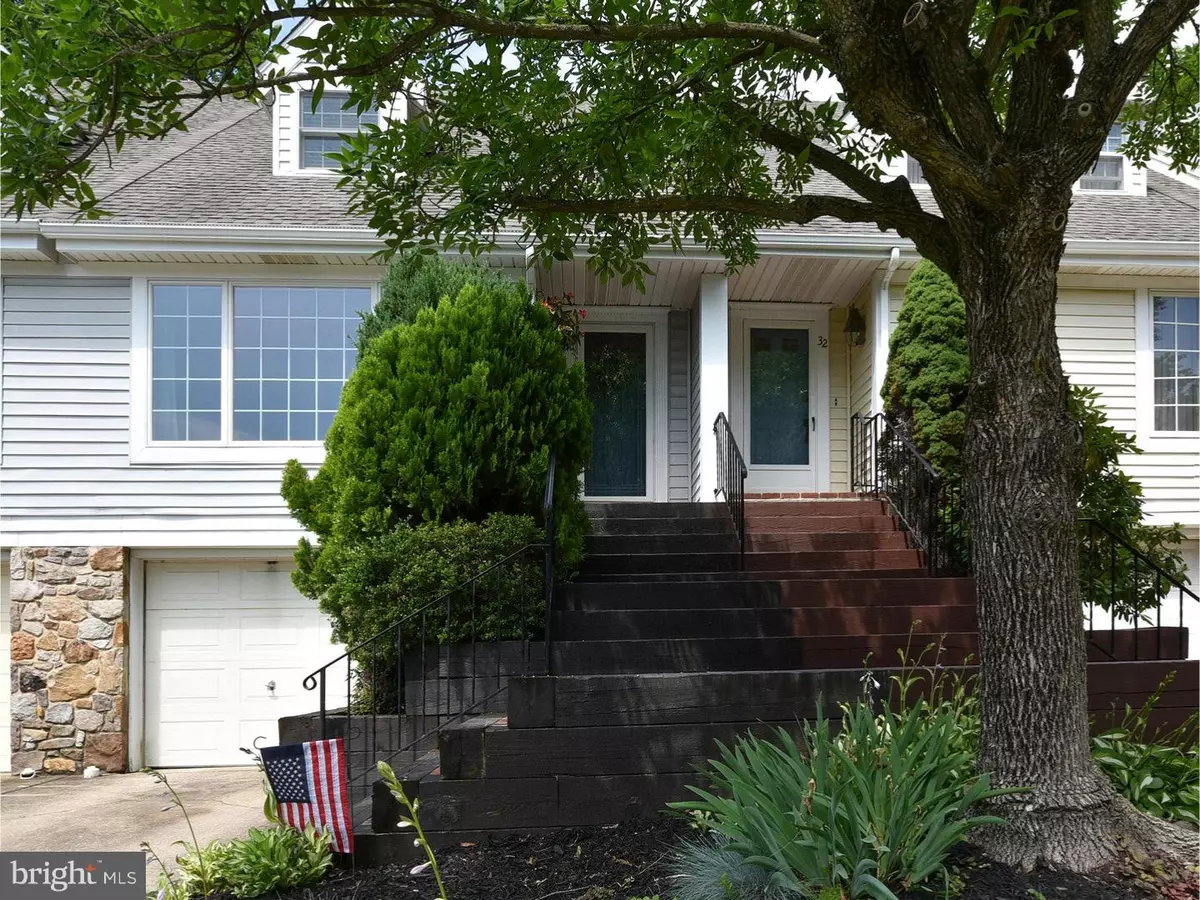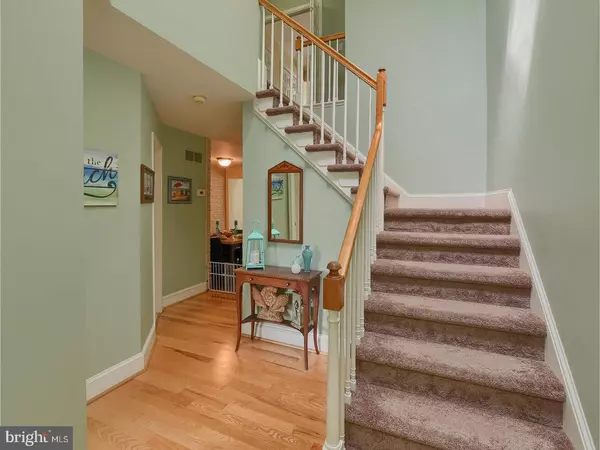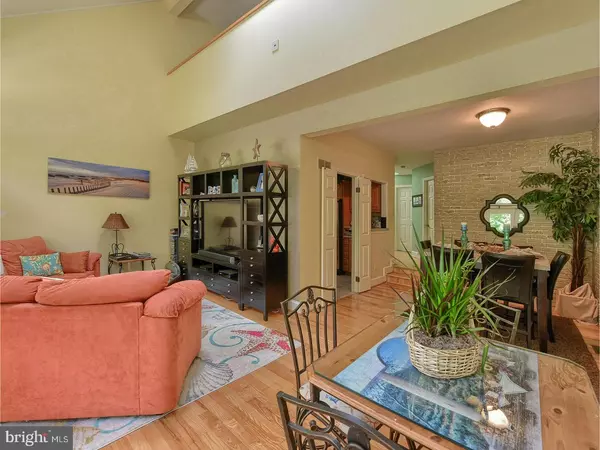$265,000
$279,000
5.0%For more information regarding the value of a property, please contact us for a free consultation.
3 Beds
3 Baths
1,850 SqFt
SOLD DATE : 08/23/2017
Key Details
Sold Price $265,000
Property Type Townhouse
Sub Type Interior Row/Townhouse
Listing Status Sold
Purchase Type For Sale
Square Footage 1,850 sqft
Price per Sqft $143
Subdivision The Hamptons
MLS Listing ID 1000066964
Sold Date 08/23/17
Style Traditional
Bedrooms 3
Full Baths 3
HOA Fees $45/ann
HOA Y/N Y
Abv Grd Liv Area 1,850
Originating Board TREND
Year Built 1983
Annual Tax Amount $3,949
Tax Year 2016
Lot Size 4,356 Sqft
Acres 0.1
Lot Dimensions 18X189
Property Description
Welcome to The Hamptons, a N. Wilm. premier modern townhome community. Wind back off of Marsh Rd. to peaceful enclave of 4 sets of buildings of elegant townhomes that encircle grassy square of tall trees, hardscaping and extra parking. Succession of brick steps create grand entrance to this 3BR with office or 4BR/3bath home. Tiled foyer has alcove, perfect for console for mail and keys, and spacious hallway closet, while turned staircase is ahead. Seafoam green paint offers soothing surround and myriad of angles adds interest. Angled hardwood hallway with 2-story ceiling and skylight lead to sunlit BR with chestnut carpeting and span of windows across front wall. Mirror slider closet with built-ins on 1 side offer both storage and beauty. Adjacent is full bath with corner jacuzzi, tile floor and cabinet vanity, plus nice-size linen closet. 2 steps down to open space with 2 tan brick accent walls that serve as backdrop for formal DR with 9ft. ceilings and hardwoods. Across from DR is striking kitchen through double swing doors. Oak cabinets with 2 glass-paned doors, Corian countertops and black/SS appliances are highlighted by ceramic tile floor with deco accents and tile backsplash with ribbon border. 2 matching box ceiling lights with oak trim give plenty of light to desk area with built-in mail slots. Hardwoods continue to FR with vaulted ceiling and casual dining area. Cozy sectionals can easily adorn room and 2 sets of glass sliders with transoms above offer sunlight. Upward is balcony overlook and skylight, adding extra light to room. 2nd level is carpeted. MBR has angled ceiling, ceiling fan with lights, walk-in closet and architectural accent with look-through window. Hallway features DD slider closet, cabinet vanity with make-up area and expansive countertop. In addition, enjoy dual-entranced bath. Adjacent is loft with DD closet that could be BR or office. Balcony overlook makes space seem even larger. Enticing black wrought-iron staircase leads up to BR with angled ceiling and skylight. Walk-in closet and full bath with shower make this quaint guest suite. Carpeted steps lead to laundry room with cabinetry and large shelf for folding clothes, door to 1-car garage and big closet. Outside is delightful with deck that accommodates dining and conversation area and is trimmed with 2-tiered landscaped beds with wood ties. Flat backyard backs to mature tree line. Close to I-95, Phil. Airport and all N. Wilm's enticements! Contemporary charmer!
Location
State DE
County New Castle
Area Brandywine (30901)
Zoning NCTH
Rooms
Other Rooms Living Room, Dining Room, Primary Bedroom, Bedroom 2, Kitchen, Family Room, Bedroom 1, Laundry, Other
Basement Full
Interior
Interior Features Primary Bath(s), Ceiling Fan(s), Breakfast Area
Hot Water Electric
Heating Heat Pump - Electric BackUp, Forced Air
Cooling Central A/C
Flooring Wood, Fully Carpeted, Tile/Brick
Equipment Built-In Range, Dishwasher, Disposal, Built-In Microwave
Fireplace N
Appliance Built-In Range, Dishwasher, Disposal, Built-In Microwave
Laundry Basement
Exterior
Exterior Feature Deck(s)
Parking Features Inside Access
Garage Spaces 1.0
Utilities Available Cable TV
Water Access N
Roof Type Pitched,Shingle
Accessibility None
Porch Deck(s)
Attached Garage 1
Total Parking Spaces 1
Garage Y
Building
Lot Description Rear Yard
Story 3+
Foundation Concrete Perimeter
Sewer Public Sewer
Water Public
Architectural Style Traditional
Level or Stories 3+
Additional Building Above Grade
Structure Type Cathedral Ceilings,High
New Construction N
Schools
Elementary Schools Forwood
Middle Schools Talley
High Schools Brandywine
School District Brandywine
Others
HOA Fee Include Common Area Maintenance,Lawn Maintenance,Snow Removal
Senior Community No
Tax ID 06-068.00-223
Ownership Fee Simple
Security Features Security System
Acceptable Financing Conventional, VA, FHA 203(b)
Listing Terms Conventional, VA, FHA 203(b)
Financing Conventional,VA,FHA 203(b)
Read Less Info
Want to know what your home might be worth? Contact us for a FREE valuation!

Our team is ready to help you sell your home for the highest possible price ASAP

Bought with Joseph Hicks • BHHS Fox & Roach-Christiana
GET MORE INFORMATION
Agent | License ID: 0225193218 - VA, 5003479 - MD
+1(703) 298-7037 | jason@jasonandbonnie.com






