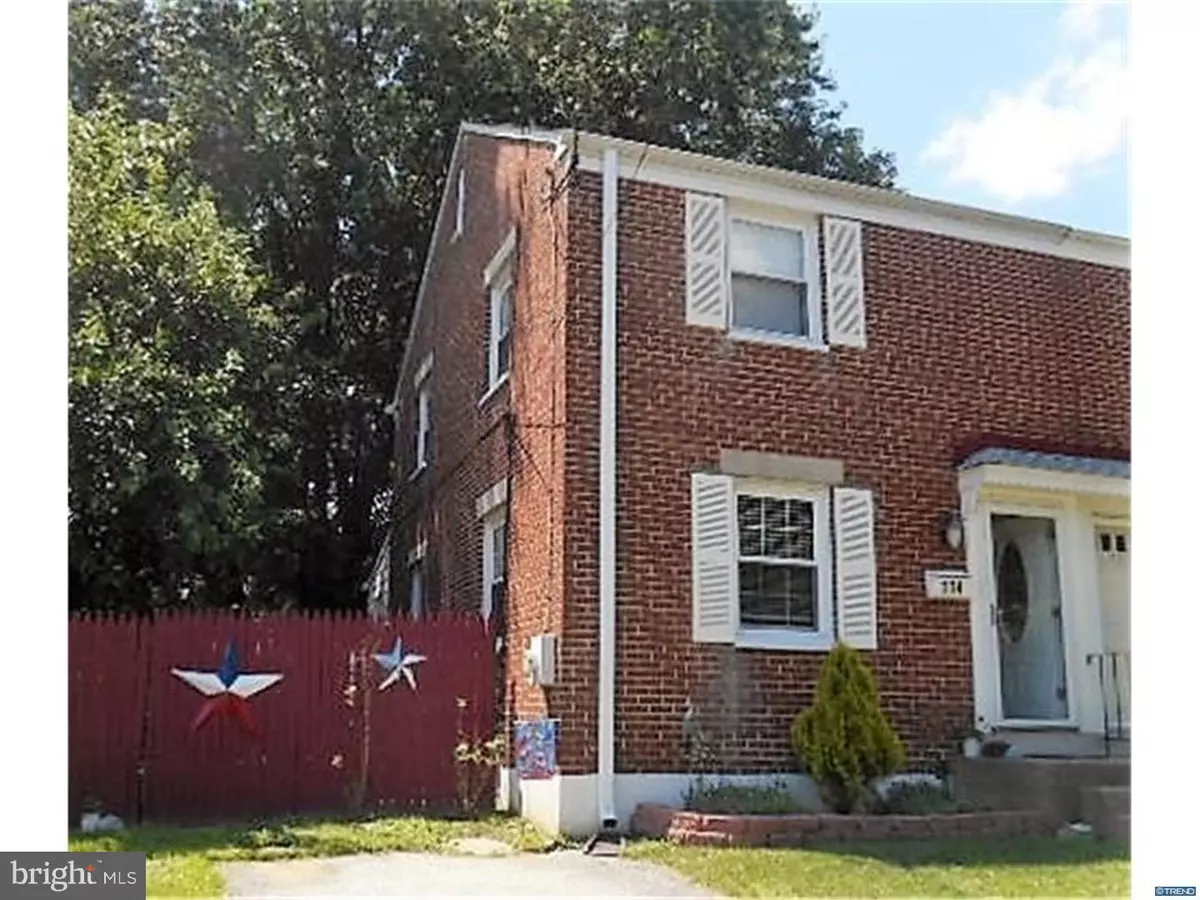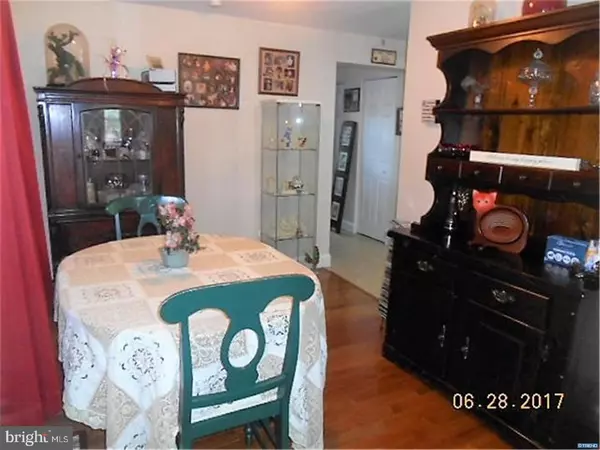$143,000
$142,500
0.4%For more information regarding the value of a property, please contact us for a free consultation.
2 Beds
2 Baths
1,025 SqFt
SOLD DATE : 08/25/2017
Key Details
Sold Price $143,000
Property Type Single Family Home
Sub Type Twin/Semi-Detached
Listing Status Sold
Purchase Type For Sale
Square Footage 1,025 sqft
Price per Sqft $139
Subdivision Pleasant Hills
MLS Listing ID 1000066924
Sold Date 08/25/17
Style Colonial
Bedrooms 2
Full Baths 1
Half Baths 1
HOA Y/N N
Abv Grd Liv Area 1,025
Originating Board TREND
Year Built 1944
Annual Tax Amount $1,161
Tax Year 2016
Lot Size 3,485 Sqft
Acres 0.08
Lot Dimensions 34.90 X 100
Property Description
Updated 2 bedroom 1.1 bath brick twin located in Pleasant Hills. Main floor offers living and dining room areas both with hard wood floors leading to an updated kitchen with Stainless Steel appliances, granite counter tops, Maple Cabinets plus tile floor & backsplash. The kitchen overlooks the office area plus main floor powder room plus double closets...one which works well as the kitchen pantry. As we head upstairs...there are 2 generous sized bedrooms offering plenty of closet space & a renovated full bath with tile shower/tub & floor. The unfinished basement offers a ton of space for all your storage needs. Head outside and relax on the spacious rear deck which overlooks the landscaped fenced rear yard which includes a newer shed for all your outside storage needs. Additional updates include newer HVAC, water heater, neutral paint, gutter guards, attic and powder room insulation & chimney cap. The home is conveniently located between Wilmington & Newark and offers easy access to I-95. This move in ready home is waiting for the next owner to call it..."Home Sweet Home".
Location
State DE
County New Castle
Area Elsmere/Newport/Pike Creek (30903)
Zoning NCSD
Rooms
Other Rooms Living Room, Dining Room, Primary Bedroom, Kitchen, Bedroom 1, Other, Attic
Basement Full, Unfinished
Interior
Interior Features Butlers Pantry
Hot Water Electric
Heating Gas, Forced Air
Cooling Central A/C
Flooring Wood, Fully Carpeted, Tile/Brick
Equipment Built-In Range, Dishwasher, Refrigerator, Disposal, Built-In Microwave
Fireplace N
Window Features Replacement
Appliance Built-In Range, Dishwasher, Refrigerator, Disposal, Built-In Microwave
Heat Source Natural Gas
Laundry Basement
Exterior
Exterior Feature Deck(s)
Fence Other
Water Access N
Roof Type Shingle
Accessibility None
Porch Deck(s)
Garage N
Building
Lot Description Front Yard, Rear Yard, SideYard(s)
Story 2
Foundation Brick/Mortar
Sewer Public Sewer
Water Public
Architectural Style Colonial
Level or Stories 2
Additional Building Above Grade
New Construction N
Schools
School District Red Clay Consolidated
Others
Senior Community No
Tax ID 07-046.40-198
Ownership Fee Simple
Security Features Security System
Acceptable Financing Conventional, VA, FHA 203(b)
Listing Terms Conventional, VA, FHA 203(b)
Financing Conventional,VA,FHA 203(b)
Read Less Info
Want to know what your home might be worth? Contact us for a FREE valuation!

Our team is ready to help you sell your home for the highest possible price ASAP

Bought with Kelly A Spinelli • Patterson-Schwartz-Hockessin
GET MORE INFORMATION
Agent | License ID: 0225193218 - VA, 5003479 - MD
+1(703) 298-7037 | jason@jasonandbonnie.com






