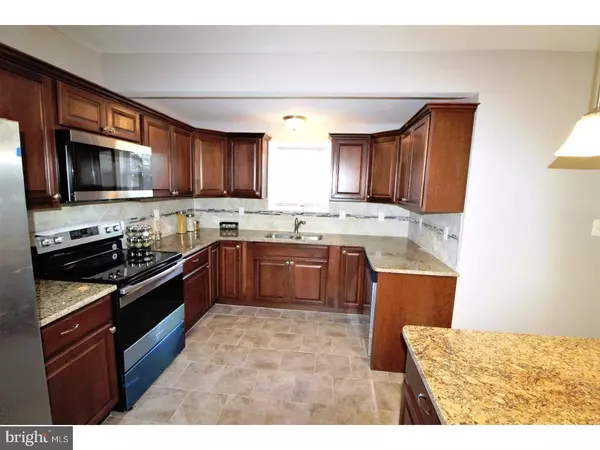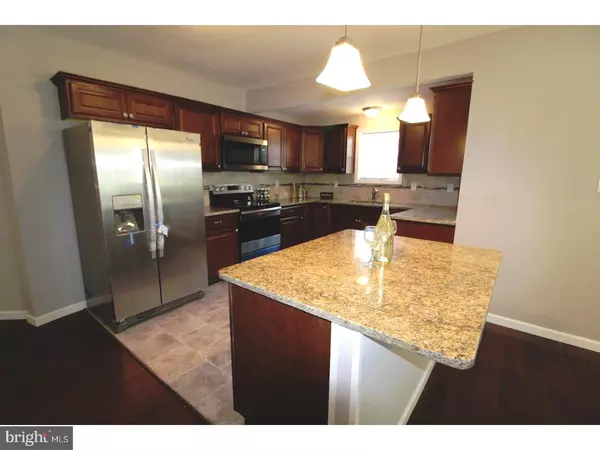$280,000
$289,900
3.4%For more information regarding the value of a property, please contact us for a free consultation.
5 Beds
3 Baths
2,150 SqFt
SOLD DATE : 08/24/2017
Key Details
Sold Price $280,000
Property Type Single Family Home
Sub Type Detached
Listing Status Sold
Purchase Type For Sale
Square Footage 2,150 sqft
Price per Sqft $130
Subdivision Bellefonte
MLS Listing ID 1000066420
Sold Date 08/24/17
Style Cape Cod
Bedrooms 5
Full Baths 3
HOA Y/N N
Abv Grd Liv Area 2,150
Originating Board TREND
Year Built 1920
Annual Tax Amount $1,898
Tax Year 2016
Lot Size 6,970 Sqft
Acres 0.16
Lot Dimensions 69X100
Property Description
Stunning! BEAUTIFULLY Renovated House in Highly Desirable Bellefonte in Move-in condition!! Custom Cape! GORGEOUS 5 Bedroom, 3 FULL Bath, one of a kind Home! This Stunning Home has So much to offer: GREAT NEW Kitchen with Island, High Grade Granite Counter Tops, Double Sink and NEW appliances! Open Floor Plan! Bright Dining Room! SPACIOUS Living Room with Recessed Lighting & Beautiful Wood Burning Fireplace! NEW Hardwood Floors, NEW Tile Floor and NEW Carpet throughout the 3 Levels of the House! Upstairs There are 2 Large Bedrooms with Walk-in Closets!! On 2nd Floor there is Fantastic FULL Bath (9x10) with raised NEW Vanity with Drawers, NEW Mirror, NEW Light Fixtures and NEW Toilet, Deep Tub and Tiled Shower with Glass Door! All of 3 Full Bathrooms are tiled Floor to Ceiling!! On Main Floor there is 2nd NEW BEAUTIFUL Full Bath (6x7) with NEW Toilet, NEW Vanity and NEW Mirror! Two additional bedrooms on the Main Level with NEW Carpet, NEW Ceiling Fans, Crown Moldings are nice Sized! NEW Tubs, NEW Toilets, NEW Vanities & NEW Flooring in All Bathrooms! There is Large Fam. Room in a Beautiful WALK-out (Bilco Doors) Finished Basement with NEW Recessed Lights, NEW Carpet, a NEW (8x8) Tiled Full Bath and with an Office or 5th Bedroom! New Light Fixtures! NEW Windows Throughout of this Great House! Recent Painting throughout this Outstanding House! ECONOMICAL Gas Heating!! NEW Water Heater! NEW HWAC!! NEW Roof(2017)! NEW Vinyl Siding! LARGE 2-car detached Garage with NEW Siding! This Home is in Excellent Condition and Ready to Move In. Convenient to All Major Routes, Shopping, and Restaurants! 4+ car Parking!! Bring All reasonable offers! Very Motivated Owner! Easy to Show!
Location
State DE
County New Castle
Area Brandywine (30901)
Zoning 17R2
Rooms
Other Rooms Living Room, Dining Room, Primary Bedroom, Bedroom 2, Bedroom 3, Kitchen, Family Room, Bedroom 1, Laundry, Other
Basement Full, Drainage System, Fully Finished
Interior
Interior Features Kitchen - Island, Ceiling Fan(s), Stall Shower, Breakfast Area
Hot Water Natural Gas
Heating Gas, Forced Air, Energy Star Heating System, Programmable Thermostat
Cooling Central A/C, Energy Star Cooling System
Flooring Wood, Fully Carpeted, Tile/Brick
Fireplaces Number 1
Fireplaces Type Brick
Equipment Built-In Range, Oven - Self Cleaning, Dishwasher, Refrigerator, Energy Efficient Appliances, Built-In Microwave
Fireplace Y
Window Features Energy Efficient,Replacement
Appliance Built-In Range, Oven - Self Cleaning, Dishwasher, Refrigerator, Energy Efficient Appliances, Built-In Microwave
Heat Source Natural Gas
Laundry Basement
Exterior
Exterior Feature Porch(es)
Parking Features Oversized
Garage Spaces 5.0
Utilities Available Cable TV
Water Access N
Accessibility None
Porch Porch(es)
Total Parking Spaces 5
Garage Y
Building
Lot Description Corner, Flag, Open, Front Yard, Rear Yard, SideYard(s)
Story 2
Foundation Brick/Mortar
Sewer Public Sewer
Water Public
Architectural Style Cape Cod
Level or Stories 2
Additional Building Above Grade
Structure Type Cathedral Ceilings,9'+ Ceilings
New Construction N
Schools
School District Brandywine
Others
Senior Community No
Tax ID 17-002.00-082
Ownership Fee Simple
Acceptable Financing Conventional, VA, FHA 203(b)
Listing Terms Conventional, VA, FHA 203(b)
Financing Conventional,VA,FHA 203(b)
Read Less Info
Want to know what your home might be worth? Contact us for a FREE valuation!

Our team is ready to help you sell your home for the highest possible price ASAP

Bought with Lauren A Janes • Long & Foster Real Estate, Inc.
GET MORE INFORMATION
Agent | License ID: 0225193218 - VA, 5003479 - MD
+1(703) 298-7037 | jason@jasonandbonnie.com






