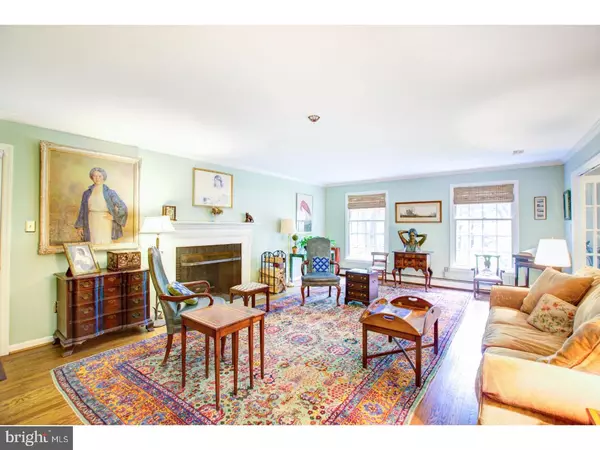$672,420
$679,900
1.1%For more information regarding the value of a property, please contact us for a free consultation.
5 Beds
4 Baths
3,600 SqFt
SOLD DATE : 07/21/2017
Key Details
Sold Price $672,420
Property Type Single Family Home
Sub Type Detached
Listing Status Sold
Purchase Type For Sale
Square Footage 3,600 sqft
Price per Sqft $186
Subdivision Montchanin
MLS Listing ID 1000065820
Sold Date 07/21/17
Style Colonial
Bedrooms 5
Full Baths 3
Half Baths 1
HOA Fees $12/ann
HOA Y/N Y
Abv Grd Liv Area 3,600
Originating Board TREND
Year Built 1976
Annual Tax Amount $7,368
Tax Year 2016
Lot Size 0.530 Acres
Acres 0.53
Lot Dimensions 68X212
Property Description
Gracious brick colonial conveniently located in the heart of Greenville with a half acre of landscaped yard. There are hardwood floors throughout. The large living room has a fireplace and across the center hall is a dining room that allows for large family gatherings. Updated eat in kitchen has large island work space, desk and gas cooking. A convenient adjacent laundry room has recently purchased washer & dryer. The family room has a gas fireplace and is surrounded by built in bookcases. Adjacent is a screened in porch overlooking landscaped rear yard. Recently the main floor office was converted to a bedroom suite including a luxurious full bath and closet. There is also a new powder room. Upstairs there is a master suite . a full hall bath with 2 sinks and 4 additional bedrooms one of which is currently used as an office. Hardwood floors throughout. There is a 2 car garage & a full unfinished basement providing storage. Convenient to Wilmington train center, downtown, and minutes from I 95 and Philadelphia airport.
Location
State DE
County New Castle
Area Hockssn/Greenvl/Centrvl (30902)
Zoning NC15
Rooms
Other Rooms Living Room, Dining Room, Primary Bedroom, Bedroom 2, Bedroom 3, Kitchen, Family Room, Bedroom 1, In-Law/auPair/Suite, Laundry, Other, Attic
Basement Full, Unfinished
Interior
Interior Features Primary Bath(s), Kitchen - Island, Butlers Pantry, Ceiling Fan(s), Kitchen - Eat-In
Hot Water Electric
Heating Gas, Radiator
Cooling Central A/C
Flooring Wood
Fireplaces Number 2
Fireplaces Type Brick, Gas/Propane
Equipment Cooktop, Oven - Double, Dishwasher
Fireplace Y
Appliance Cooktop, Oven - Double, Dishwasher
Heat Source Natural Gas
Laundry Main Floor
Exterior
Exterior Feature Patio(s), Porch(es)
Parking Features Inside Access, Garage Door Opener
Garage Spaces 5.0
Utilities Available Cable TV
Water Access N
Roof Type Pitched,Shingle
Accessibility Mobility Improvements
Porch Patio(s), Porch(es)
Attached Garage 2
Total Parking Spaces 5
Garage Y
Building
Lot Description Corner, Open, Front Yard, Rear Yard
Story 2
Foundation Brick/Mortar
Sewer Public Sewer
Water Public
Architectural Style Colonial
Level or Stories 2
Additional Building Above Grade, Shed
New Construction N
Schools
School District Red Clay Consolidated
Others
HOA Fee Include Common Area Maintenance
Senior Community No
Tax ID 07-027.30-033
Ownership Fee Simple
Security Features Security System
Acceptable Financing Conventional
Listing Terms Conventional
Financing Conventional
Read Less Info
Want to know what your home might be worth? Contact us for a FREE valuation!

Our team is ready to help you sell your home for the highest possible price ASAP

Bought with Joseph S Kreisher Jr. • Coldwell Banker Realty
GET MORE INFORMATION
Agent | License ID: 0225193218 - VA, 5003479 - MD
+1(703) 298-7037 | jason@jasonandbonnie.com






