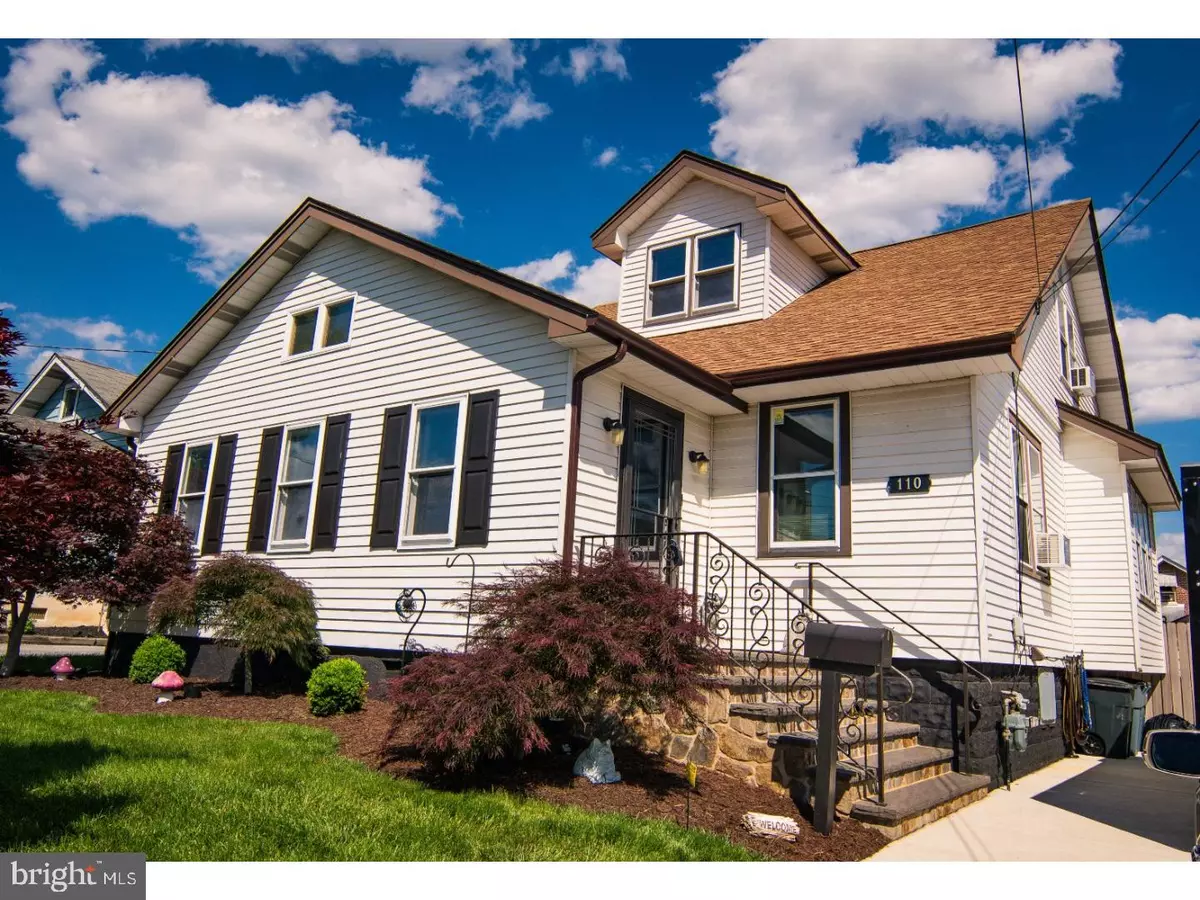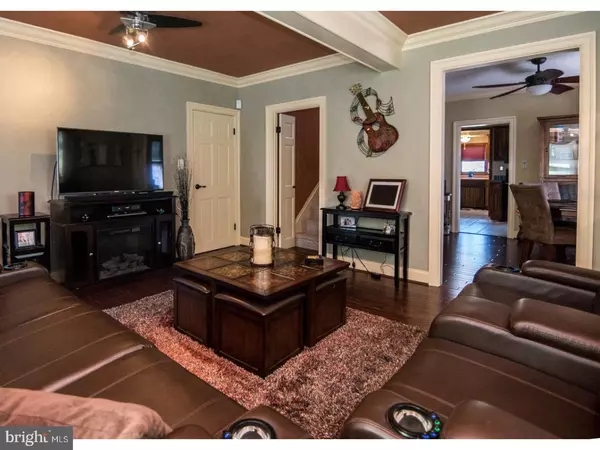$222,000
$229,900
3.4%For more information regarding the value of a property, please contact us for a free consultation.
4 Beds
2 Baths
1,825 SqFt
SOLD DATE : 08/31/2017
Key Details
Sold Price $222,000
Property Type Single Family Home
Sub Type Detached
Listing Status Sold
Purchase Type For Sale
Square Footage 1,825 sqft
Price per Sqft $121
Subdivision Colonial Heights
MLS Listing ID 1000065598
Sold Date 08/31/17
Style Colonial
Bedrooms 4
Full Baths 2
HOA Y/N N
Abv Grd Liv Area 1,825
Originating Board TREND
Year Built 1920
Annual Tax Amount $1,042
Tax Year 2016
Lot Size 5,663 Sqft
Acres 0.13
Lot Dimensions 50X110
Property Description
Motivated Sellers. Bring all reasonable offers! Welcome home to 110 S. Ogle Ave. This home offers 4 bedrooms with 2 full baths. This home has been well maintained by the previous owners. The owners have made many updates to this home. This home also offers a brand new double cement driveway for ample parking. Upon entering you will see the beautiful stone steps and crafted railings which lead you into the enclosed entry way. Entering the home you will find hardwood floors. This home offers nice details and craftsmanship through out. Located in the Red Clay School District and also is in walking distance to Cab Calloway. This homes is a truly must see. The back yard is your own private oasis. The curb appeal is beautiful with up-lighting as well as the back yard with stone pavers. There is also an enclosed spa room with a hot tub, AC, lighting and cable ready. This home has so much to offer. Make your appointment today. You will not be disappointed!!!
Location
State DE
County New Castle
Area Elsmere/Newport/Pike Creek (30903)
Zoning NC5
Rooms
Other Rooms Living Room, Dining Room, Primary Bedroom, Bedroom 2, Bedroom 3, Kitchen, Family Room, Bedroom 1
Basement Full
Interior
Interior Features Kitchen - Eat-In
Hot Water Natural Gas
Heating Gas, Radiator
Cooling Wall Unit
Equipment Cooktop
Fireplace N
Appliance Cooktop
Heat Source Natural Gas
Laundry Basement
Exterior
Exterior Feature Patio(s)
Garage Spaces 3.0
Fence Other
Water Access N
Accessibility None
Porch Patio(s)
Total Parking Spaces 3
Garage N
Building
Story 2
Sewer Public Sewer
Water Public
Architectural Style Colonial
Level or Stories 2
Additional Building Above Grade
New Construction N
Schools
School District Red Clay Consolidated
Others
Senior Community No
Tax ID 07-036.10-303
Ownership Fee Simple
Read Less Info
Want to know what your home might be worth? Contact us for a FREE valuation!

Our team is ready to help you sell your home for the highest possible price ASAP

Bought with Diane Salvatore • Patterson-Schwartz-Hockessin
GET MORE INFORMATION
Agent | License ID: 0225193218 - VA, 5003479 - MD
+1(703) 298-7037 | jason@jasonandbonnie.com






