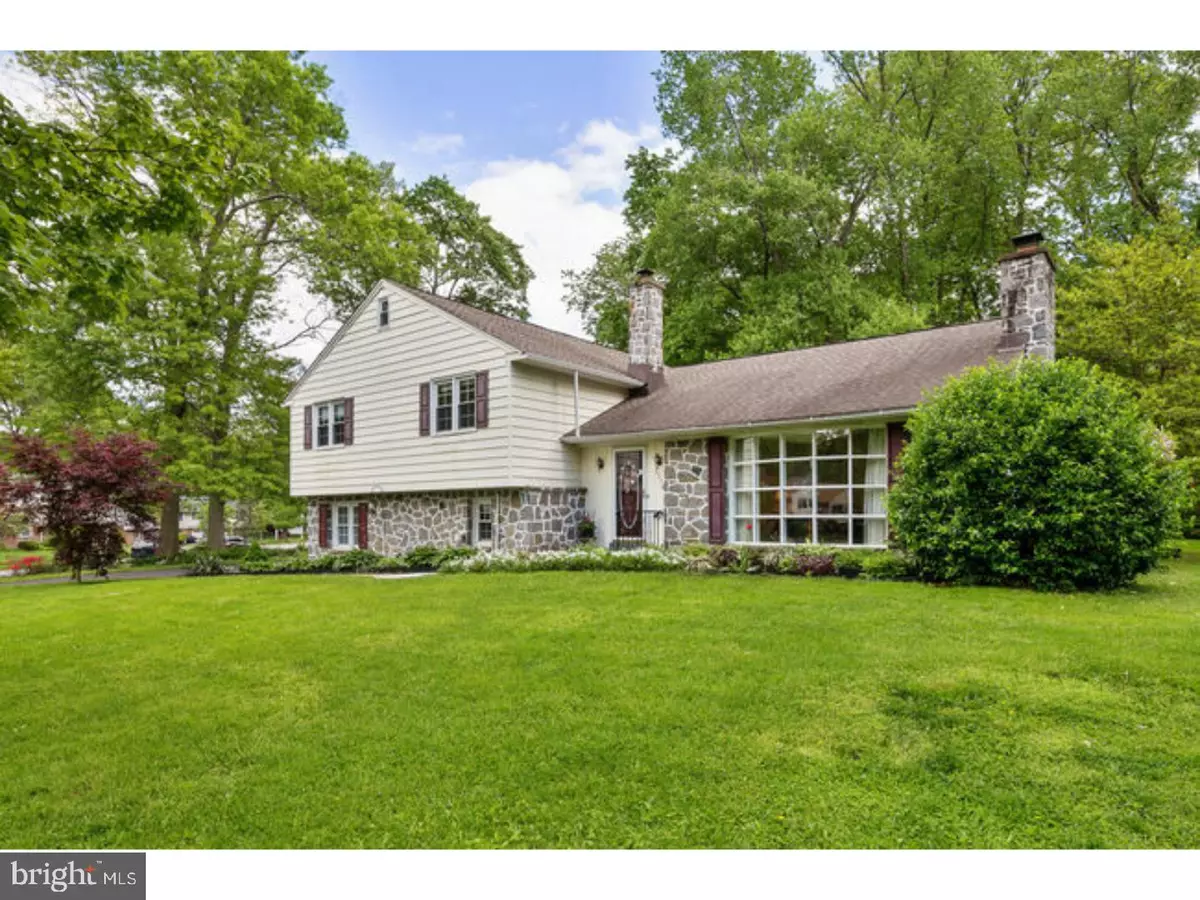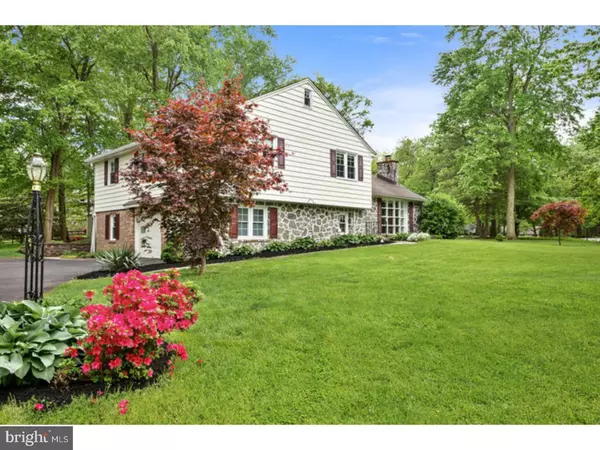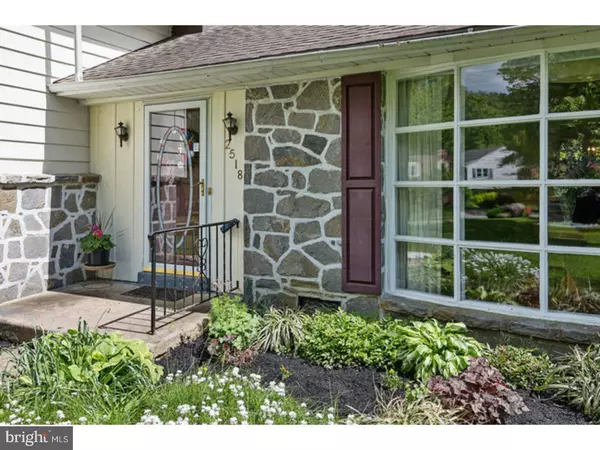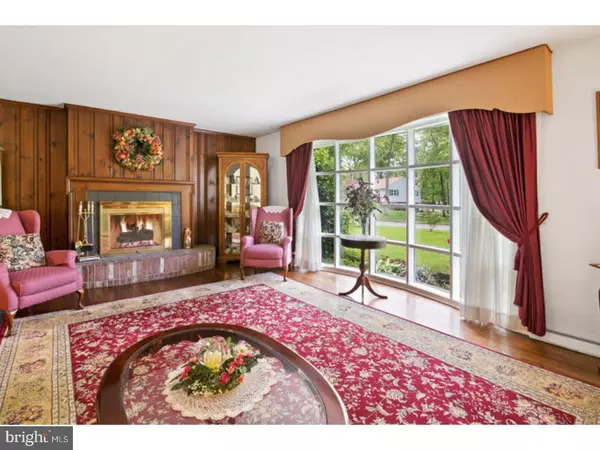$350,000
$350,000
For more information regarding the value of a property, please contact us for a free consultation.
4 Beds
3 Baths
2,125 SqFt
SOLD DATE : 07/17/2017
Key Details
Sold Price $350,000
Property Type Single Family Home
Sub Type Detached
Listing Status Sold
Purchase Type For Sale
Square Footage 2,125 sqft
Price per Sqft $164
Subdivision Foulk Woods
MLS Listing ID 1000064648
Sold Date 07/17/17
Style Colonial,Split Level
Bedrooms 4
Full Baths 2
Half Baths 1
HOA Fees $4/ann
HOA Y/N Y
Abv Grd Liv Area 2,125
Originating Board TREND
Year Built 1957
Annual Tax Amount $3,476
Tax Year 2016
Lot Size 0.540 Acres
Acres 0.54
Lot Dimensions 165X162
Property Description
Welcome to Foulk Woods, one of North Wilmington's finest communities. This meticulously maintained multi-level home awaits its new owner. Sitting on a corner lot, this property offers a lush yard with lots of perennial plantings and mature trees that evenly surrounds the house on all sides. Once inside you'll appreciate the open floorpan that starts with a foyer entry which leads to your formal living room, complete with hardwood flooring, a wood-burning, brick fireplace with raised hearth and a floor to ceiling bowed window that lets in an abundance of natural light. Through the living room to the adjacent dining room you'll have enough space for all your dining room furniture for those holiday get-togethers. Into the eat-in kitchen you'll appreciate the quartz counter tops,solid wood cabinetry, large eat-in space and egress (Dutch door) to your private back yard. Upstairs are 4 large bedrooms, including a master suite with private bathroom. All four bedrooms have hardwood flooring, newer vinyl replacement windows. The remaining bedrooms have access to the recently renovated hall bathroom. On the lower level is your expansive laundry room and family room with patio access through the sliding glass doors. On this level is a powder room and access to the spacious 2-car garage. On site in the back corner is a large storage shed (included). Come make this house your home!
Location
State DE
County New Castle
Area Brandywine (30901)
Zoning NC21
Rooms
Other Rooms Living Room, Dining Room, Primary Bedroom, Bedroom 2, Bedroom 3, Kitchen, Family Room, Bedroom 1, Laundry, Attic
Interior
Interior Features Primary Bath(s), Ceiling Fan(s), Kitchen - Eat-In
Hot Water Natural Gas
Heating Gas, Forced Air
Cooling Central A/C
Flooring Wood, Tile/Brick
Fireplaces Number 1
Fireplaces Type Brick
Equipment Oven - Wall, Dishwasher, Disposal
Fireplace Y
Appliance Oven - Wall, Dishwasher, Disposal
Heat Source Natural Gas
Laundry Lower Floor
Exterior
Garage Spaces 5.0
Utilities Available Cable TV
Water Access N
Roof Type Pitched,Shingle
Accessibility None
Attached Garage 2
Total Parking Spaces 5
Garage Y
Building
Lot Description Corner, Front Yard, Rear Yard, SideYard(s)
Story Other
Sewer Public Sewer
Water Public
Architectural Style Colonial, Split Level
Level or Stories Other
Additional Building Above Grade, Shed
New Construction N
Schools
Elementary Schools Hanby
Middle Schools Springer
High Schools Brandywine
School District Brandywine
Others
Pets Allowed Y
HOA Fee Include Snow Removal
Senior Community No
Tax ID 06-043.00-135
Ownership Fee Simple
Acceptable Financing Conventional, VA, FHA 203(b)
Listing Terms Conventional, VA, FHA 203(b)
Financing Conventional,VA,FHA 203(b)
Pets Allowed Case by Case Basis
Read Less Info
Want to know what your home might be worth? Contact us for a FREE valuation!

Our team is ready to help you sell your home for the highest possible price ASAP

Bought with Marguerite Parker • Weichert Realtors-Limestone
GET MORE INFORMATION
Agent | License ID: 0225193218 - VA, 5003479 - MD
+1(703) 298-7037 | jason@jasonandbonnie.com






