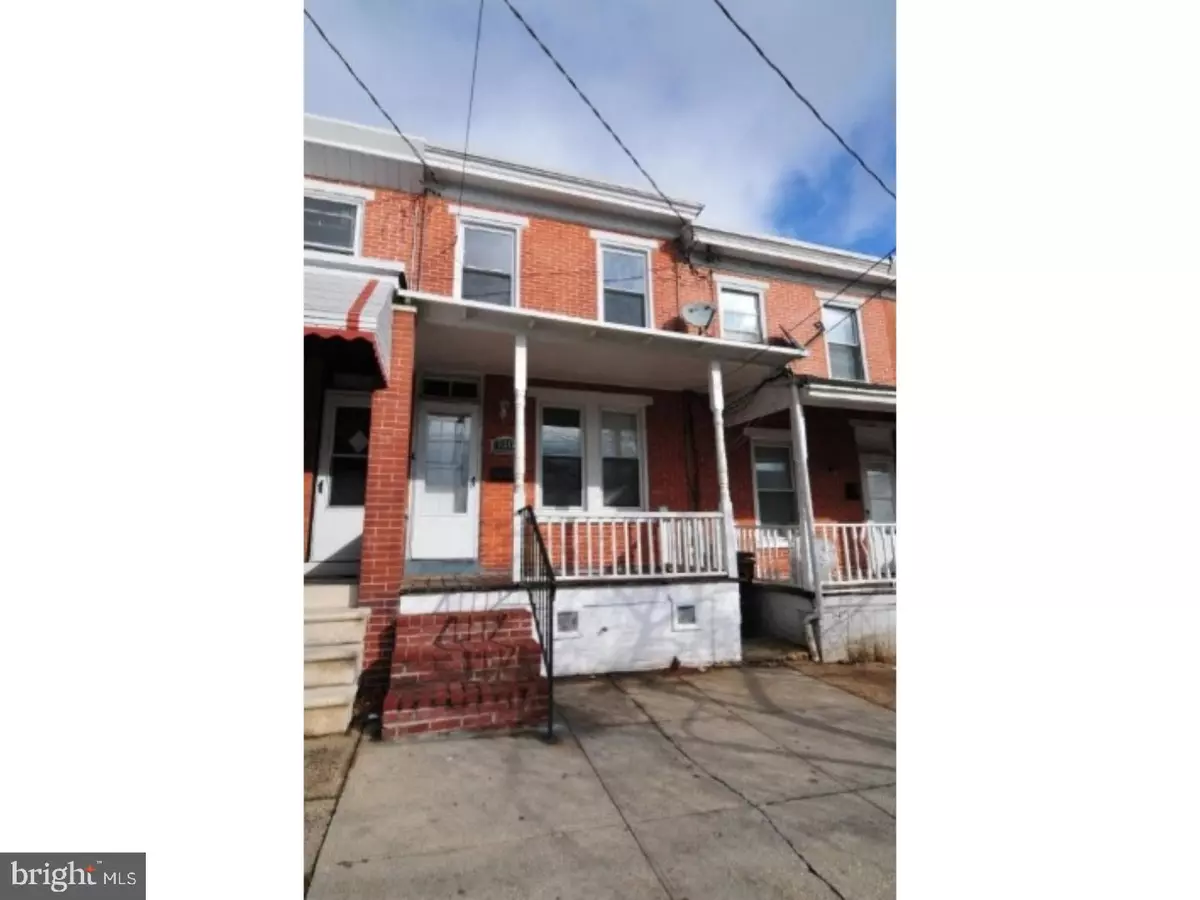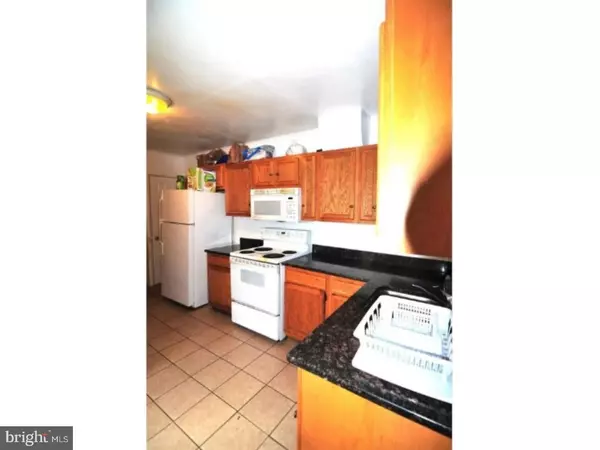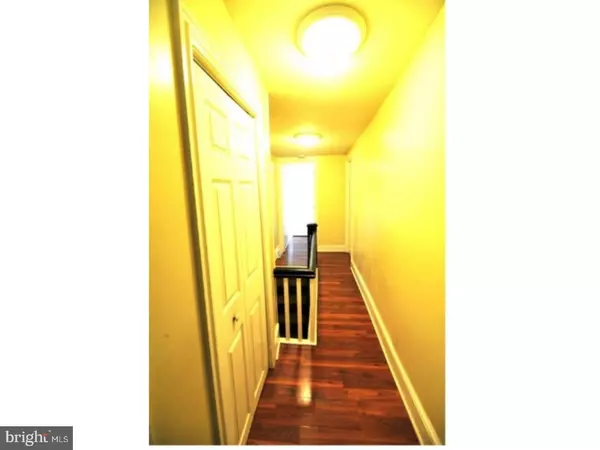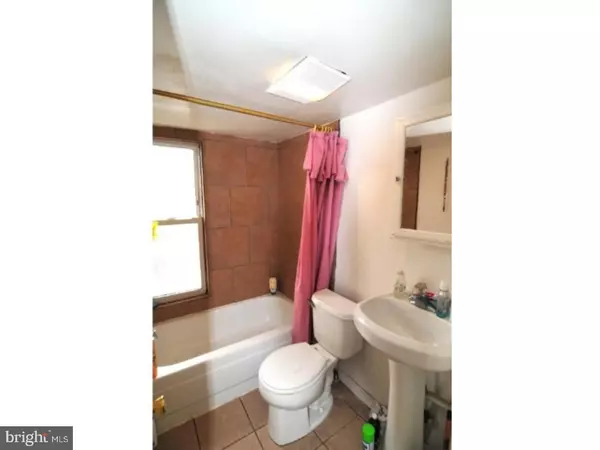$45,000
$49,900
9.8%For more information regarding the value of a property, please contact us for a free consultation.
3 Beds
1 Bath
1,000 SqFt
SOLD DATE : 05/05/2017
Key Details
Sold Price $45,000
Property Type Townhouse
Sub Type Interior Row/Townhouse
Listing Status Sold
Purchase Type For Sale
Square Footage 1,000 sqft
Price per Sqft $45
Subdivision Hedgeville
MLS Listing ID 1000063202
Sold Date 05/05/17
Style Traditional
Bedrooms 3
Full Baths 1
HOA Y/N N
Abv Grd Liv Area 1,000
Originating Board TREND
Year Built 1918
Annual Tax Amount $1,272
Tax Year 2016
Lot Size 871 Sqft
Acres 0.02
Lot Dimensions 14X79
Property Description
Investor Alert! Come see this recently updated 3 Bedroom 1 Bath townhouse currently rented for $1,020 per month. The first level features an open floorplan between the living room and dining room and kitchen. The kitchen features tile flooring and granite counters. Maintenance-free laminate hardwood floors flow throughout the entire house. The upper level features 3 ample-sized bedrooms with an updated, tiled bathroom. This property has a fenced back yard. This property can be sold as a package deal with 1001 Linden St, 208 S. Harrison St, 1005 Linden St, 1313 Chestnut St, 1411 W. 2nd St, and 114 E. 42nd St in Wilmington. This is a great opportunity for an investor who is looking to increase their portfolio or a new investor looking for a turn-key rental property. Property is being sold in "as-is" condition.
Location
State DE
County New Castle
Area Wilmington (30906)
Zoning 26R-3
Rooms
Other Rooms Living Room, Dining Room, Primary Bedroom, Bedroom 2, Kitchen, Bedroom 1, Laundry
Basement Partial
Interior
Interior Features Kitchen - Eat-In
Hot Water Natural Gas
Heating Gas, Forced Air
Cooling None
Flooring Tile/Brick
Fireplace N
Heat Source Natural Gas
Laundry Main Floor
Exterior
Exterior Feature Porch(es)
Water Access N
Accessibility None
Porch Porch(es)
Garage N
Building
Lot Description Rear Yard
Story 2
Sewer Public Sewer
Water Public
Architectural Style Traditional
Level or Stories 2
Additional Building Above Grade
New Construction N
Schools
School District Christina
Others
Senior Community No
Tax ID 26-034.30-081
Ownership Fee Simple
Read Less Info
Want to know what your home might be worth? Contact us for a FREE valuation!

Our team is ready to help you sell your home for the highest possible price ASAP

Bought with Jonathan J Park • Long & Foster Real Estate, Inc.
GET MORE INFORMATION
Agent | License ID: 0225193218 - VA, 5003479 - MD
+1(703) 298-7037 | jason@jasonandbonnie.com






