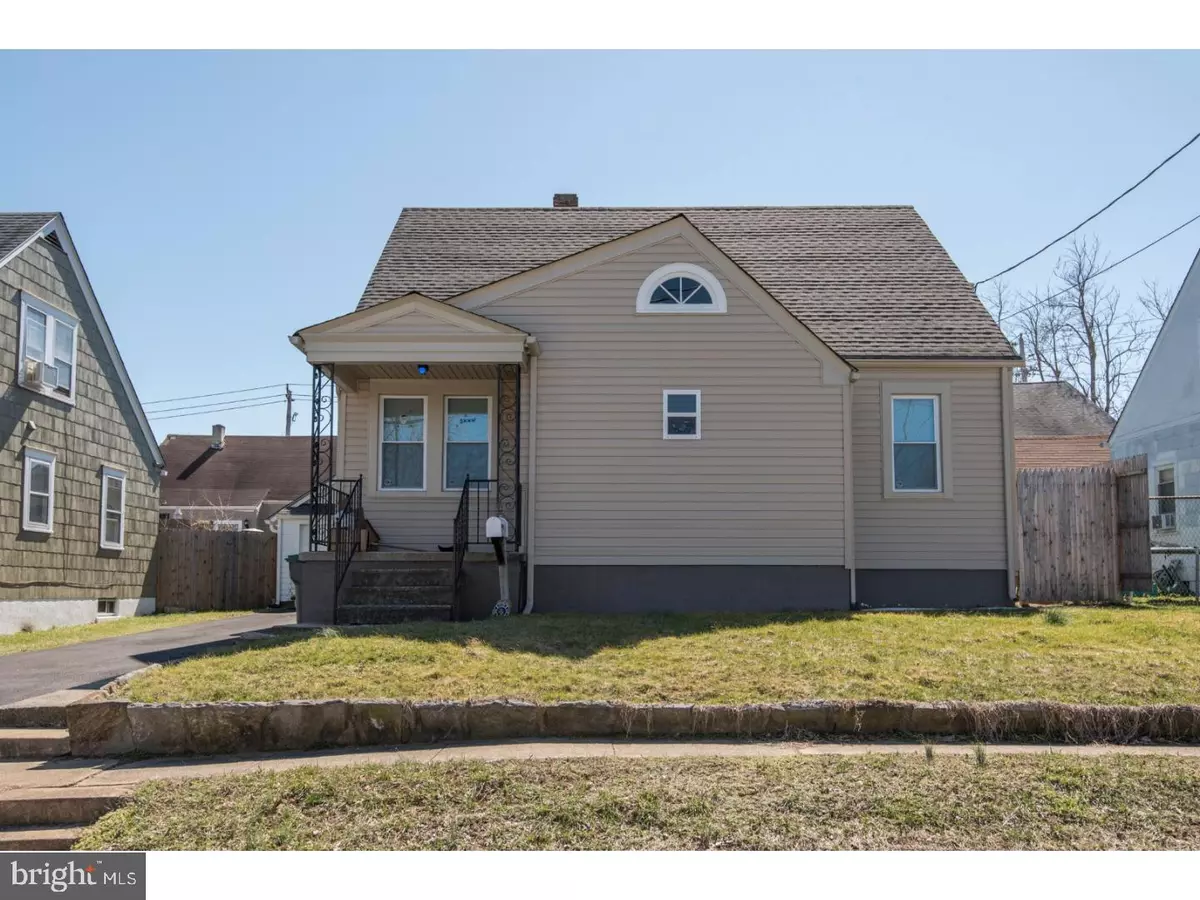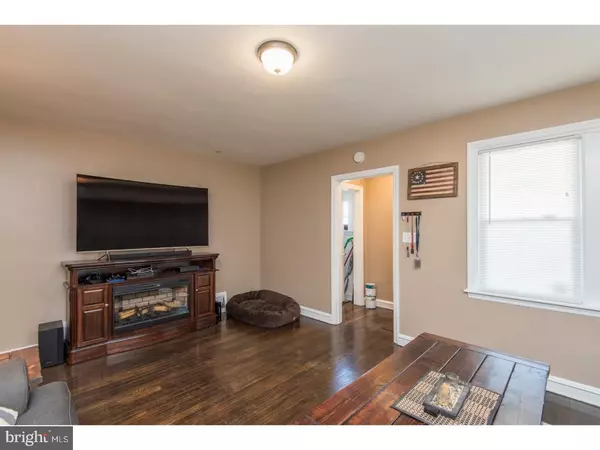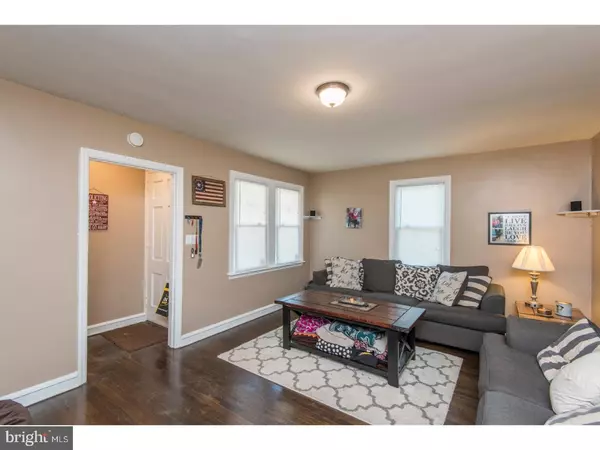$189,000
$189,000
For more information regarding the value of a property, please contact us for a free consultation.
3 Beds
1 Bath
1,400 SqFt
SOLD DATE : 07/14/2017
Key Details
Sold Price $189,000
Property Type Single Family Home
Sub Type Detached
Listing Status Sold
Purchase Type For Sale
Square Footage 1,400 sqft
Price per Sqft $135
Subdivision Bellemoor
MLS Listing ID 1000062944
Sold Date 07/14/17
Style Bungalow,Cape Cod
Bedrooms 3
Full Baths 1
HOA Y/N N
Abv Grd Liv Area 1,400
Originating Board TREND
Year Built 1938
Annual Tax Amount $1,176
Tax Year 2016
Lot Size 3,920 Sqft
Acres 0.09
Lot Dimensions 50X75
Property Description
Welcome Home to 320 Mansion Road. This adorable cape cod home features 3 bedroom 1 bath with a detached one car garage. Walk-in through the enclosed front porch to a spacious living room with a walk in front closet. Enter into the Dining room off the kitchen, with glass sliding doors exiting to a concrete patio, great for summer nights. Fenced in back yard for privacy while entertaining your guests. Kitchen features solid wood cabinets, granite counter tops and stainless steel appliances. This main floor also features 2 bedrooms and a full bathroom. Upstairs you will find the large Master bedroom, with plenty of storage. Finished basement adds a ton of space to this home, workshop/laundry area and Bilco doors. Roof, siding, gutters, windows have all been replaced in 2015-2016. Everything has been done for you, just unpack your bags and move in!!
Location
State DE
County New Castle
Area Elsmere/Newport/Pike Creek (30903)
Zoning NC5
Rooms
Other Rooms Living Room, Dining Room, Primary Bedroom, Bedroom 2, Kitchen, Family Room, Bedroom 1, Attic
Basement Full, Fully Finished
Interior
Hot Water Electric
Heating Gas, Forced Air
Cooling Central A/C
Flooring Wood, Vinyl
Fireplace N
Heat Source Natural Gas
Laundry Basement
Exterior
Exterior Feature Patio(s), Porch(es)
Garage Spaces 4.0
Water Access N
Roof Type Pitched
Accessibility None
Porch Patio(s), Porch(es)
Total Parking Spaces 4
Garage Y
Building
Story 1
Sewer Public Sewer
Water Public
Architectural Style Bungalow, Cape Cod
Level or Stories 1
Additional Building Above Grade
New Construction N
Schools
School District Red Clay Consolidated
Others
Senior Community No
Tax ID 07-042.20-345
Ownership Fee Simple
Acceptable Financing Conventional, VA, FHA 203(b)
Listing Terms Conventional, VA, FHA 203(b)
Financing Conventional,VA,FHA 203(b)
Read Less Info
Want to know what your home might be worth? Contact us for a FREE valuation!

Our team is ready to help you sell your home for the highest possible price ASAP

Bought with Ana M Vasquez • Alliance Realty
GET MORE INFORMATION
Agent | License ID: 0225193218 - VA, 5003479 - MD
+1(703) 298-7037 | jason@jasonandbonnie.com






