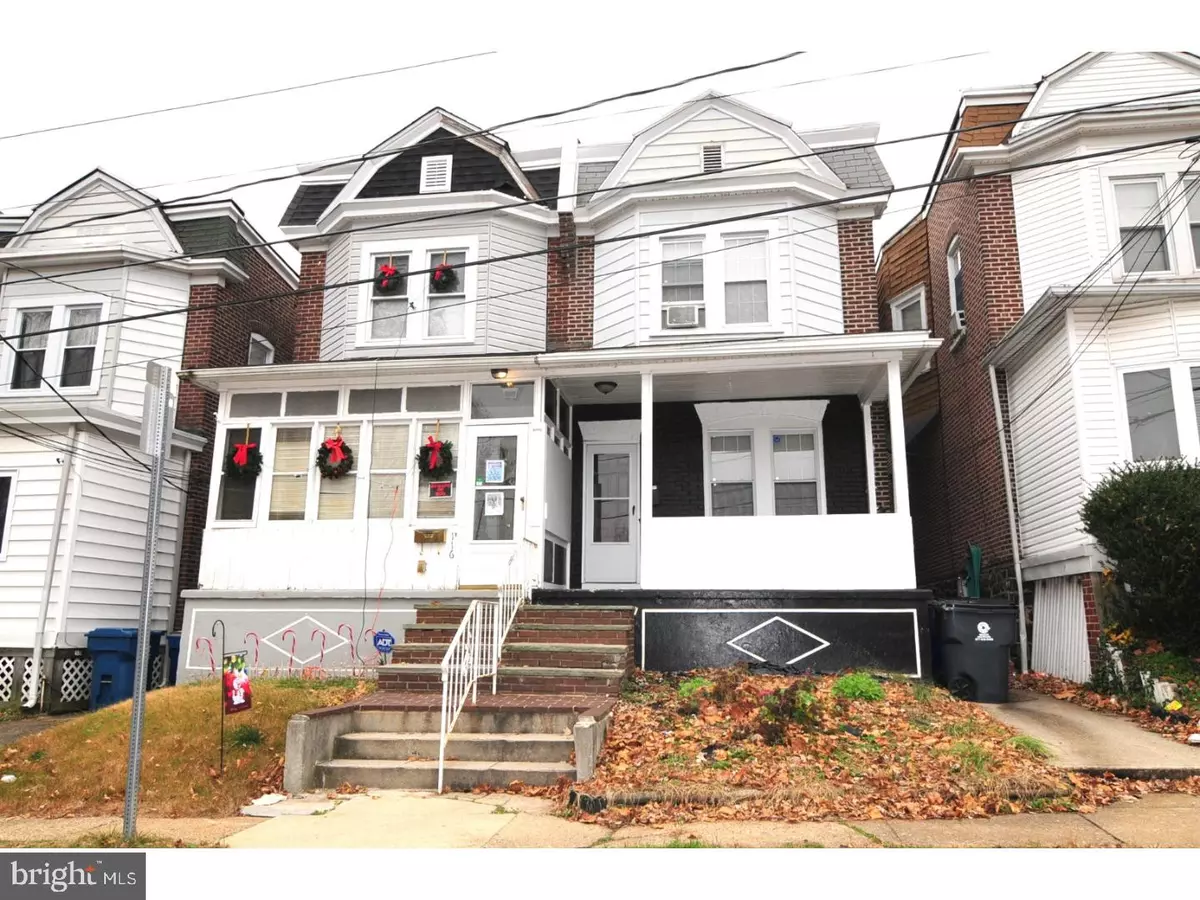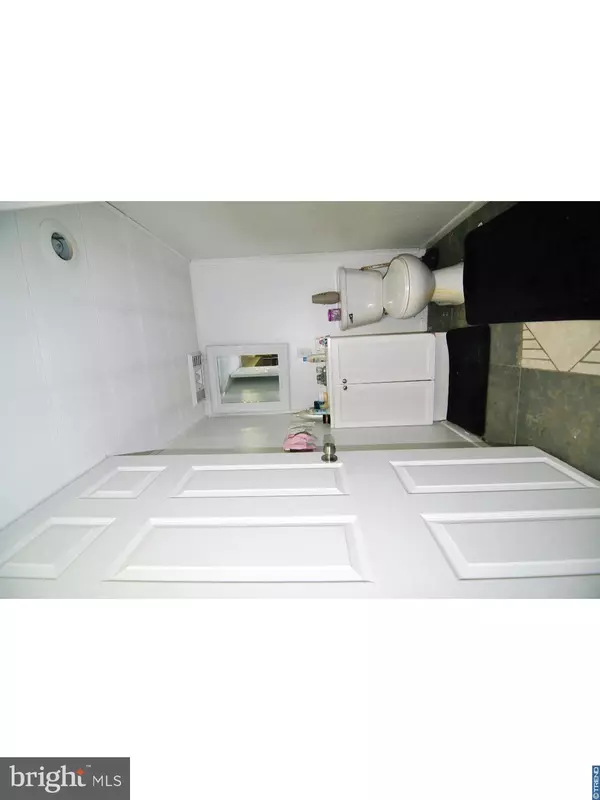$63,000
$75,900
17.0%For more information regarding the value of a property, please contact us for a free consultation.
3 Beds
2 Baths
1,225 SqFt
SOLD DATE : 06/14/2017
Key Details
Sold Price $63,000
Property Type Single Family Home
Sub Type Twin/Semi-Detached
Listing Status Sold
Purchase Type For Sale
Square Footage 1,225 sqft
Price per Sqft $51
Subdivision Penn Rose
MLS Listing ID 1000062412
Sold Date 06/14/17
Style Traditional
Bedrooms 3
Full Baths 1
Half Baths 1
HOA Y/N N
Abv Grd Liv Area 1,225
Originating Board TREND
Year Built 1911
Annual Tax Amount $958
Tax Year 2016
Lot Size 1,742 Sqft
Acres 0.04
Lot Dimensions 18X110
Property Description
Investor Alert! Come see this recently updated 3 bedroom 1.5 bath semi-detached property currently rented for $1,160 per month. The first level feature an open floorplan between the livingroom, dining room and kitchen. The kitchen features tile flooring, granite counters, updated cabinets, tiled backsplash and black appliances. The main level also has a laundry room. The lower level features a finished basement with a family room and half bath. The upper level features 3 ample-sized bedrooms with an updated tiled bathroom. This property also has a fenced backyard. This property can be sold as a package deal with 1001 Linden St, 208 S. Harrison St., 309 S. Harrison St., 1313 Chestnut St., and 1411 W. 2nd St.in Wilmington. This a great opportunity for an investor who is looking to increase their portfolio or a new investor looking for a turn-key rental property. Property is being sold in "as-is" condition.
Location
State DE
County New Castle
Area Brandywine (30901)
Zoning NC5
Rooms
Other Rooms Living Room, Dining Room, Primary Bedroom, Bedroom 2, Kitchen, Family Room, Bedroom 1
Basement Full
Interior
Hot Water Electric
Heating Gas, Hot Water, Radiator
Cooling None
Flooring Fully Carpeted, Tile/Brick
Fireplaces Number 1
Fireplaces Type Non-Functioning
Equipment Dishwasher, Refrigerator
Fireplace Y
Appliance Dishwasher, Refrigerator
Heat Source Natural Gas
Laundry Main Floor
Exterior
Exterior Feature Porch(es)
Water Access N
Accessibility None
Porch Porch(es)
Garage N
Building
Lot Description Rear Yard
Story 2
Sewer Public Sewer
Water Public
Architectural Style Traditional
Level or Stories 2
Additional Building Above Grade
New Construction N
Schools
Elementary Schools Harlan
Middle Schools Dupont
High Schools Brandywine
School District Brandywine
Others
Senior Community No
Tax ID 06-144.00-167
Ownership Fee Simple
Read Less Info
Want to know what your home might be worth? Contact us for a FREE valuation!

Our team is ready to help you sell your home for the highest possible price ASAP

Bought with Ronald Pettway Jr. • BHHS Fox & Roach-Newark
GET MORE INFORMATION
Agent | License ID: 0225193218 - VA, 5003479 - MD
+1(703) 298-7037 | jason@jasonandbonnie.com






