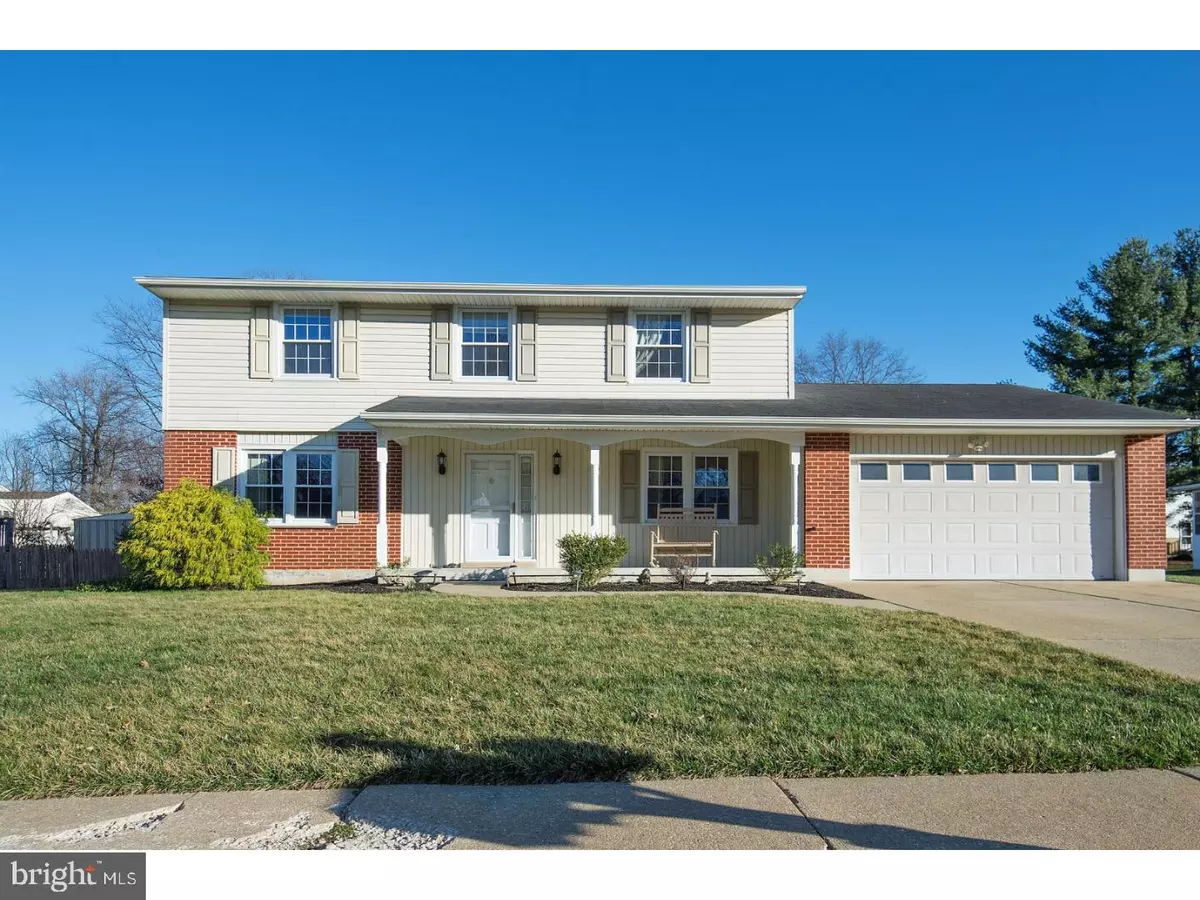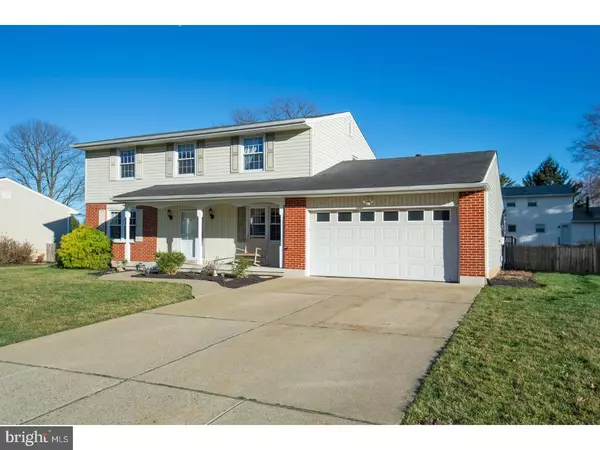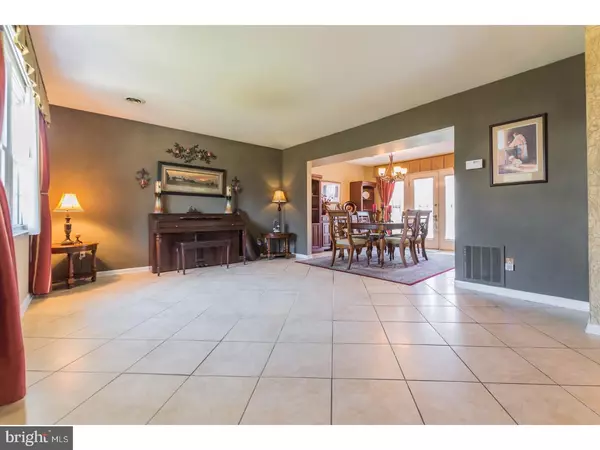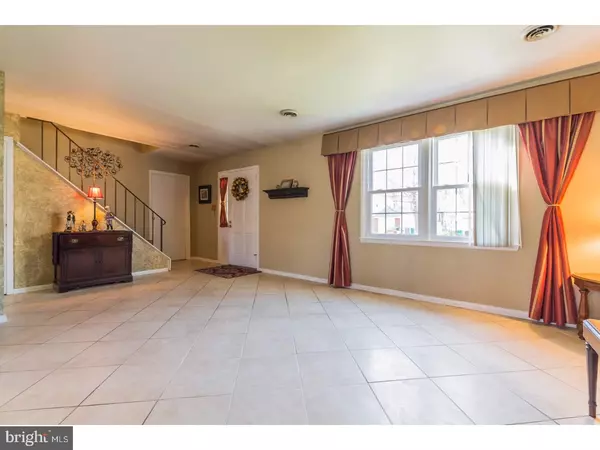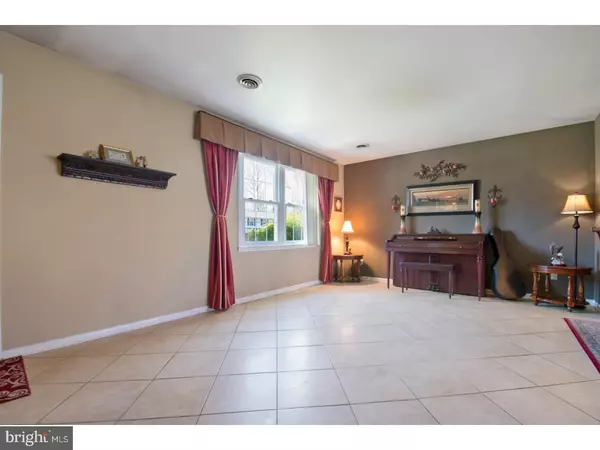$285,000
$285,000
For more information regarding the value of a property, please contact us for a free consultation.
4 Beds
3 Baths
10,454 Sqft Lot
SOLD DATE : 05/19/2017
Key Details
Sold Price $285,000
Property Type Single Family Home
Sub Type Detached
Listing Status Sold
Purchase Type For Sale
Subdivision Channin
MLS Listing ID 1000061536
Sold Date 05/19/17
Style Colonial
Bedrooms 4
Full Baths 2
Half Baths 1
HOA Y/N N
Originating Board TREND
Year Built 1973
Annual Tax Amount $2,512
Tax Year 2016
Lot Size 10,454 Sqft
Acres 0.24
Lot Dimensions 95X112
Property Description
Great opportunity to own this well maintained 4 Brm, 2 1/2 Baths home in popular Channin Community!! Meticulously maintained by current owner is very evident.One of the large 2 story Hawthorne model with rare open floor plan is easy on the eyes. Large front porch is welcoming. Upon entering the home, you will notice beautiful and easy to care for tiled floor is throughout the main floor which leads to Updated kitchen with stainless steel appliances, dining room, updated powder room and separate laundry room. Extra room between laundry and garage door can be a bonus as a hobby/sewing room or for extra storage. Heating system is updated in 2010, C/A is updated in 2011 and Water heater in 2009. Updated energy efficient windows throughout the home. 2 car garage has a pull-Down storage attic. Upper level features 4 bedrooms, whole house fan and bathrooms. Master bedroom suite has updated bathroom and spacious closet. Outdoor amenities includes professionally landscaped yard, concrete patio for entertaining or BBQ party. Custom sports court is just icing on the cake for sports enthusiast. It is truly a Backyard paradise!! Close to I-95,and major Rds for easy commute, shopping, schools and eatery. Owner is offering HMS Home Warranty for peace of mind for the buyer.Don't miss your opportunity to own this great home!!
Location
State DE
County New Castle
Area Brandywine (30901)
Zoning NC10
Rooms
Other Rooms Living Room, Dining Room, Primary Bedroom, Bedroom 2, Bedroom 3, Kitchen, Family Room, Bedroom 1, Laundry, Attic
Interior
Interior Features Primary Bath(s), Ceiling Fan(s), Stall Shower
Hot Water Electric
Heating Oil, Forced Air
Cooling Central A/C
Flooring Fully Carpeted, Tile/Brick
Equipment Built-In Range, Oven - Double, Dishwasher, Refrigerator, Disposal
Fireplace N
Window Features Energy Efficient
Appliance Built-In Range, Oven - Double, Dishwasher, Refrigerator, Disposal
Heat Source Oil
Laundry Main Floor
Exterior
Exterior Feature Patio(s), Porch(es)
Garage Spaces 2.0
Fence Other
Utilities Available Cable TV
Water Access N
Roof Type Shingle
Accessibility None
Porch Patio(s), Porch(es)
Attached Garage 2
Total Parking Spaces 2
Garage Y
Building
Lot Description Level, Front Yard, Rear Yard
Story 2
Foundation Concrete Perimeter
Sewer Public Sewer
Water Public
Architectural Style Colonial
Level or Stories 2
Additional Building Shed
New Construction N
Schools
School District Brandywine
Others
Senior Community No
Tax ID 06-013.00-306
Ownership Fee Simple
Read Less Info
Want to know what your home might be worth? Contact us for a FREE valuation!

Our team is ready to help you sell your home for the highest possible price ASAP

Bought with John E Dewson • Keller Williams Realty Wilmington
GET MORE INFORMATION
Agent | License ID: 0225193218 - VA, 5003479 - MD
+1(703) 298-7037 | jason@jasonandbonnie.com

