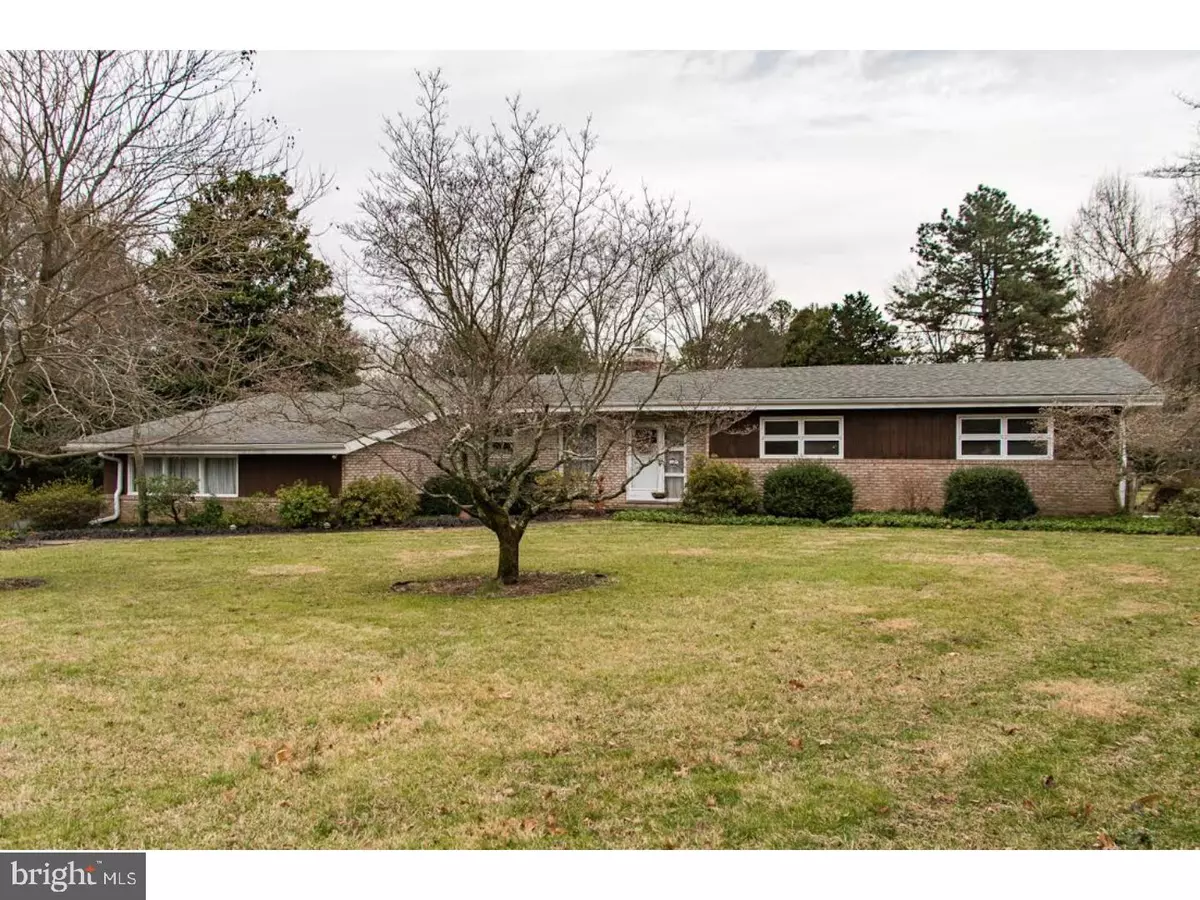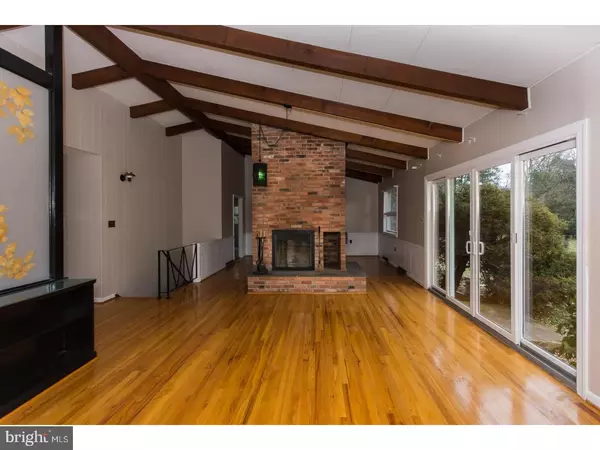$365,000
$385,000
5.2%For more information regarding the value of a property, please contact us for a free consultation.
3 Beds
2 Baths
2,050 SqFt
SOLD DATE : 04/28/2017
Key Details
Sold Price $365,000
Property Type Single Family Home
Sub Type Detached
Listing Status Sold
Purchase Type For Sale
Square Footage 2,050 sqft
Price per Sqft $178
Subdivision Pinecrest
MLS Listing ID 1000059252
Sold Date 04/28/17
Style Ranch/Rambler
Bedrooms 3
Full Baths 2
HOA Y/N N
Abv Grd Liv Area 2,050
Originating Board TREND
Year Built 1960
Annual Tax Amount $3,845
Tax Year 2016
Lot Size 1.330 Acres
Acres 1.33
Lot Dimensions 00X00
Property Description
Rarely available in North Wilmington situated on 1.33 acres of land that was professionally landscaped and cared for by a master gardener with the Extension of UofD. This home is on a culde-sac location and is solidly built with three bedroom, two full bath home.. There is an oversized two car turned garage with entry into the family room. Also there are many recent updates including the roof and HVAC system, newer kitchen with 42" cabinets to the ceiling and Corian countertop, tile backsplash, new front and exterior doors, and lots of fresh paint. The full basement with outside Bilco door is an added plus for finishing for added living space, alarm system and public water and sewer. With some of your own personal touches you have a great home, gracious size rooms with hardwoods, center brick fireplace and wonderful views of the wild life from the expansive new Pella slider. Minutes to the Pennsylvania line, I-95, Booths Farmers Market and in a quiet small neighborhood are all additional great features for this one of a kind home.
Location
State DE
County New Castle
Area Brandywine (30901)
Zoning NC21
Rooms
Other Rooms Living Room, Dining Room, Primary Bedroom, Bedroom 2, Kitchen, Family Room, Bedroom 1
Basement Full, Unfinished
Interior
Interior Features Primary Bath(s), Kitchen - Eat-In
Hot Water Natural Gas
Heating Gas, Forced Air
Cooling Central A/C
Flooring Wood, Fully Carpeted
Fireplaces Number 1
Fireplaces Type Brick
Equipment Dishwasher
Fireplace Y
Appliance Dishwasher
Heat Source Natural Gas
Laundry Basement
Exterior
Garage Spaces 4.0
Water Access N
Roof Type Pitched
Accessibility None
Attached Garage 2
Total Parking Spaces 4
Garage Y
Building
Lot Description Cul-de-sac, Front Yard, Rear Yard, SideYard(s)
Story 1
Foundation Brick/Mortar
Sewer Public Sewer
Water Public
Architectural Style Ranch/Rambler
Level or Stories 1
Additional Building Above Grade
Structure Type Cathedral Ceilings
New Construction N
Schools
School District Brandywine
Others
Senior Community No
Tax ID 06-014.00-116
Ownership Fee Simple
Security Features Security System
Acceptable Financing Conventional
Listing Terms Conventional
Financing Conventional
Read Less Info
Want to know what your home might be worth? Contact us for a FREE valuation!

Our team is ready to help you sell your home for the highest possible price ASAP

Bought with Michael J McCullough • Long & Foster Real Estate, Inc.
GET MORE INFORMATION
Agent | License ID: 0225193218 - VA, 5003479 - MD
+1(703) 298-7037 | jason@jasonandbonnie.com






