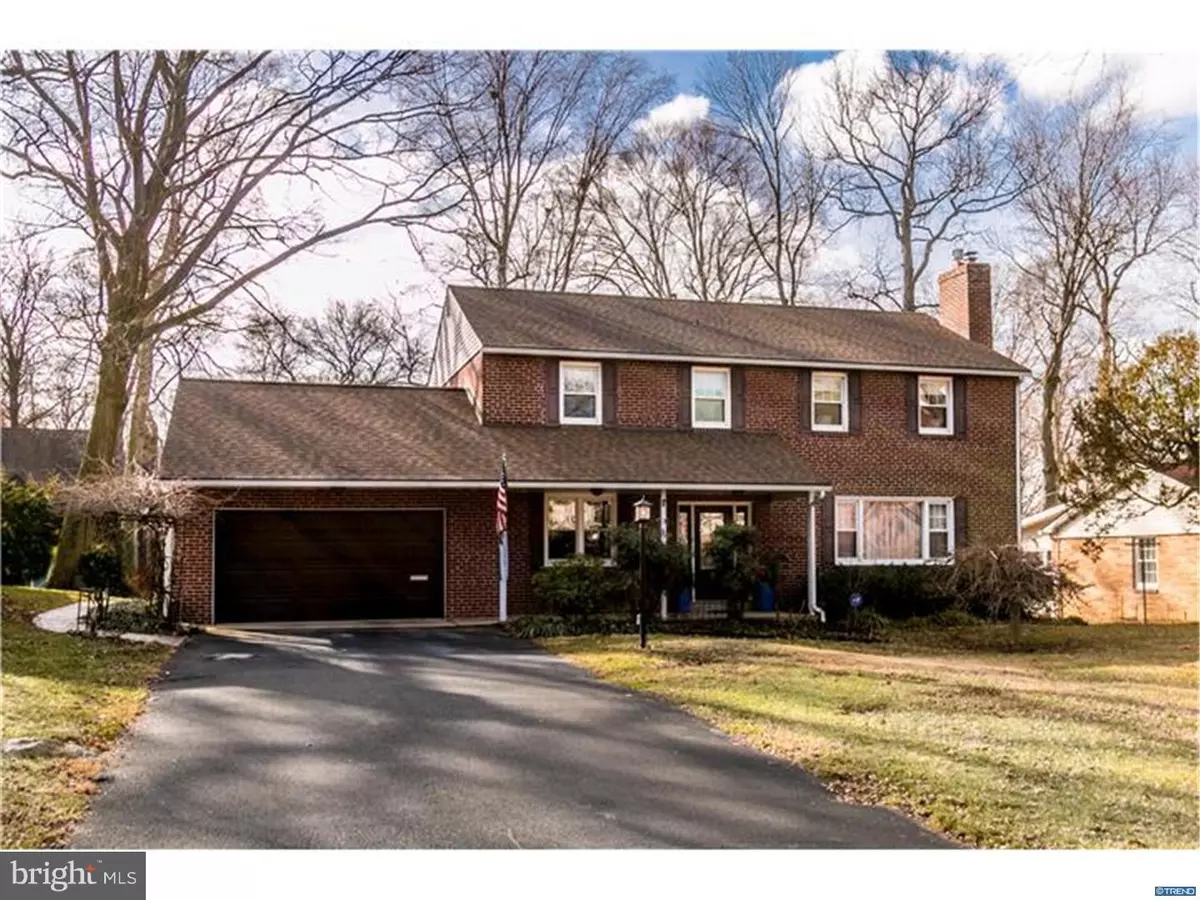$370,000
$384,900
3.9%For more information regarding the value of a property, please contact us for a free consultation.
4 Beds
3 Baths
0.28 Acres Lot
SOLD DATE : 05/01/2017
Key Details
Sold Price $370,000
Property Type Single Family Home
Sub Type Detached
Listing Status Sold
Purchase Type For Sale
Subdivision Edgewood Hills
MLS Listing ID 1000059310
Sold Date 05/01/17
Style Colonial
Bedrooms 4
Full Baths 2
Half Baths 1
HOA Fees $3/ann
HOA Y/N Y
Originating Board TREND
Year Built 1960
Annual Tax Amount $3,190
Tax Year 2016
Lot Size 0.280 Acres
Acres 0.28
Lot Dimensions 82X150.2
Property Description
If you are looking for an immaculately updated home with every amenity you could hope for, then look no further. This 4 BD 2.5BA colonial home will instantly draw you in with its exquisite curb appeal. Once inside, you will notice gleaming hardwoods throughout. A large living room with a newly converted gas fireplace is a lovely place for friends and family to gather. A well-sized dining room with built-in cabinets and a new half-wall give the area a very open feel. The kitchen has been completely updated by Allura Kitchen & Bath to include quartz countertops, stainless steel appliances, and radiant heat floors. No detail has been overlooked. From the kitchen you can access a large, professionally maintained deck that overlooks the expansive backyard. The kitchen also offers access to the attached, oversized 2-car garage. A guest bedroom and powder room round out the first floor. Upstairs you will find 3 bedrooms and an office, all with beautiful hardwood floors and new ceiling fans. Relax in your Master Suite with a walk-in closet and fully updated bathroom, including radiant flooring and a shower with multiple body jets. The office also holds the upstairs laundry - a very desirable feature. Two other well-sized bedrooms and an expanded, updated hall bathroom complete the second floor. The basement offers an extra 600 sqft of living space with a bar area and a gas fireplace. Other updates include: Fresh paint (2015), Roof (2013), Furnace (2010), All windows and exterior doors (2004). An absolutely stunning home in a great location. The only thing it's missing is you! Put it on your tour today!
Location
State DE
County New Castle
Area Brandywine (30901)
Zoning NC0
Direction Northeast
Rooms
Other Rooms Living Room, Dining Room, Primary Bedroom, Bedroom 2, Bedroom 3, Kitchen, Bedroom 1, Other, Attic
Basement Full
Interior
Interior Features Primary Bath(s), Kitchen - Island, Ceiling Fan(s), Breakfast Area
Hot Water Electric
Heating Gas, Forced Air
Cooling Central A/C
Flooring Wood, Tile/Brick
Fireplaces Number 2
Fireplaces Type Gas/Propane
Equipment Built-In Range, Dishwasher, Refrigerator, Disposal
Fireplace Y
Appliance Built-In Range, Dishwasher, Refrigerator, Disposal
Heat Source Natural Gas
Laundry Upper Floor
Exterior
Exterior Feature Deck(s), Porch(es)
Garage Spaces 5.0
Utilities Available Cable TV
Water Access N
Roof Type Shingle
Accessibility None
Porch Deck(s), Porch(es)
Attached Garage 2
Total Parking Spaces 5
Garage Y
Building
Lot Description Level, Front Yard, Rear Yard
Story 2
Foundation Brick/Mortar
Sewer Public Sewer
Water Public
Architectural Style Colonial
Level or Stories 2
New Construction N
Schools
Elementary Schools Mount Pleasant
Middle Schools Dupont
High Schools Mount Pleasant
School District Brandywine
Others
HOA Fee Include Snow Removal
Senior Community No
Tax ID 06-145.00-059
Ownership Fee Simple
Security Features Security System
Acceptable Financing Conventional
Listing Terms Conventional
Financing Conventional
Read Less Info
Want to know what your home might be worth? Contact us for a FREE valuation!

Our team is ready to help you sell your home for the highest possible price ASAP

Bought with Peter J Winnington Jr. • Coldwell Banker Realty
GET MORE INFORMATION
Agent | License ID: 0225193218 - VA, 5003479 - MD
+1(703) 298-7037 | jason@jasonandbonnie.com






