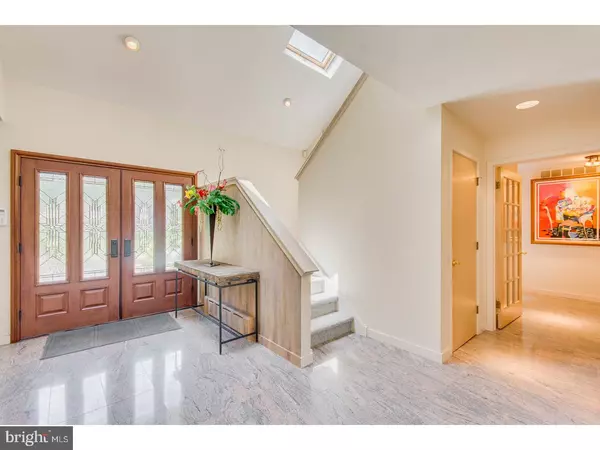$519,900
$549,777
5.4%For more information regarding the value of a property, please contact us for a free consultation.
5 Beds
4 Baths
4,504 SqFt
SOLD DATE : 09/15/2017
Key Details
Sold Price $519,900
Property Type Single Family Home
Sub Type Detached
Listing Status Sold
Purchase Type For Sale
Square Footage 4,504 sqft
Price per Sqft $115
Subdivision None Available
MLS Listing ID 1000058616
Sold Date 09/15/17
Style Contemporary
Bedrooms 5
Full Baths 3
Half Baths 1
HOA Y/N N
Abv Grd Liv Area 4,504
Originating Board TREND
Year Built 1989
Annual Tax Amount $18,857
Tax Year 2016
Lot Size 2.100 Acres
Acres 2.1
Lot Dimensions 200X455
Property Description
Truly a one of a kind home. This California Contemporary home sits on over 2 acres of manicured park like grounds. As you pull up the horseshoe driveway you will immediately notice the meticulous pride of ownership. As you enter this 5300 plus square foot home you will noticed that no detail has been over look and no expense has been spared. The 2 story foyer in bathed in natural light, with granite floors that flow seamlessly throughout this spectacular home. There is a 10x10 walk in coat closet in the foyer. Just to your right is the formal dinning room with a custom 17 foot long glass and granite table , built-Ins with granite tops, custom lighting. The foyer also leads directly to the massive 2 story great room anchored by s 2 story fireplace, bar that connects and is open the gourmet kitchen, a wall of windows that looks over the lanai and pool. The gourmet kitchen features granite counter tops, granite floors, remote control range hood, wine cooler, beverage fridge, ice-maker,dishwasher, sub-Zero refrigerator, garbage disposal and compactor. The kitchen leads directly to the huge 2 story breakfast room with direct access to the paver patios and lanai/pool. Down the hall from the kitchen is the butler pantry/laundry room with custom cabinets and granite counters, a walk in pantry. At the end of this hall is direct access to the 2 car and separate 1 car garage both feature custom cabinet storage. This hall also leads to the guest/au-pair/in-law suite with full bath and private entrance and direct access to the patios and pool. The other end of this home features the bedrooms wing with a huge master suite that features its own fireplace, direct access to the lanai/pool, a ensuite full bath finished in granite with a 7x3 multi head shower with bench, curved double vanity and his and hers walk in closets. This wing also features a full bath and 2 additional bedrooms each with walk in closets. Upstairs you will find a large family room just outside the theater with powered recliners seating for 11, a powder room, concession room, full surround sounds and so much more. Upstairs is also another bedroom with walk in closet. The basement is finished with a full wet bar, climate controlled wine cellar/humidor. Multi zoned heating and ac. The back yard features a lanai, screened in pool, granite bar, oversized hot and hot room, custom lighting, walking paths, 3 sheds. The lanai has heat and surround sound. For more info follow link to 3d virtual tour.
Location
State NJ
County Atlantic
Area Galloway Twp (20111)
Zoning NR
Direction Southwest
Rooms
Other Rooms Living Room, Dining Room, Primary Bedroom, Bedroom 2, Bedroom 3, Kitchen, Family Room, Bedroom 1, In-Law/auPair/Suite, Laundry, Other, Attic
Basement Partial, Fully Finished
Interior
Interior Features Primary Bath(s), Kitchen - Island, Butlers Pantry, Skylight(s), Ceiling Fan(s), Attic/House Fan, WhirlPool/HotTub, Central Vacuum, 2nd Kitchen, Stall Shower, Dining Area
Hot Water Natural Gas
Heating Gas, Hot Water, Baseboard, Energy Star Heating System, Programmable Thermostat
Cooling Central A/C
Flooring Wood, Fully Carpeted, Stone, Marble
Fireplaces Number 2
Fireplaces Type Marble
Equipment Cooktop, Built-In Range, Oven - Wall, Oven - Double, Oven - Self Cleaning, Commercial Range, Dishwasher, Refrigerator, Disposal, Trash Compactor, Energy Efficient Appliances, Built-In Microwave
Fireplace Y
Appliance Cooktop, Built-In Range, Oven - Wall, Oven - Double, Oven - Self Cleaning, Commercial Range, Dishwasher, Refrigerator, Disposal, Trash Compactor, Energy Efficient Appliances, Built-In Microwave
Heat Source Natural Gas
Laundry Main Floor
Exterior
Exterior Feature Deck(s), Patio(s)
Parking Features Inside Access, Garage Door Opener, Oversized
Garage Spaces 6.0
Fence Other
Pool Indoor
Utilities Available Cable TV
Water Access N
Roof Type Pitched,Shingle
Accessibility None
Porch Deck(s), Patio(s)
Attached Garage 3
Total Parking Spaces 6
Garage Y
Building
Lot Description Level, Trees/Wooded, Front Yard, Rear Yard, SideYard(s)
Story 1.5
Foundation Brick/Mortar
Sewer On Site Septic
Water Well
Architectural Style Contemporary
Level or Stories 1.5
Additional Building Above Grade
Structure Type Cathedral Ceilings,9'+ Ceilings,High
New Construction N
Schools
Elementary Schools Smithville
Middle Schools Arthur Rann
School District Galloway Township Public Schools
Others
Senior Community No
Tax ID 11-01167 01-00045 03
Ownership Fee Simple
Security Features Security System
Acceptable Financing Conventional
Listing Terms Conventional
Financing Conventional
Read Less Info
Want to know what your home might be worth? Contact us for a FREE valuation!

Our team is ready to help you sell your home for the highest possible price ASAP

Bought with Stephen B. Clyde • RE/MAX Preferred - Marlton
GET MORE INFORMATION
Agent | License ID: 0225193218 - VA, 5003479 - MD
+1(703) 298-7037 | jason@jasonandbonnie.com






