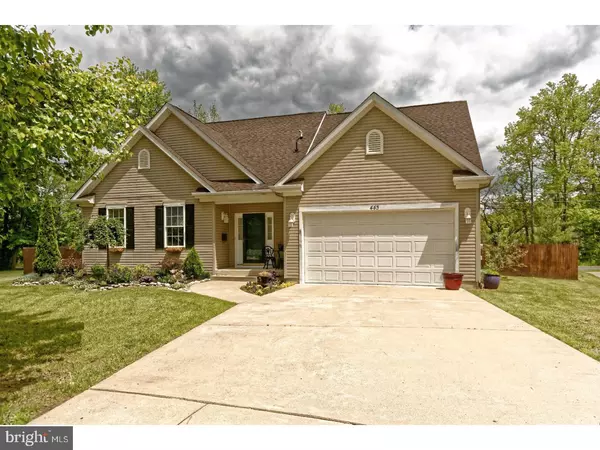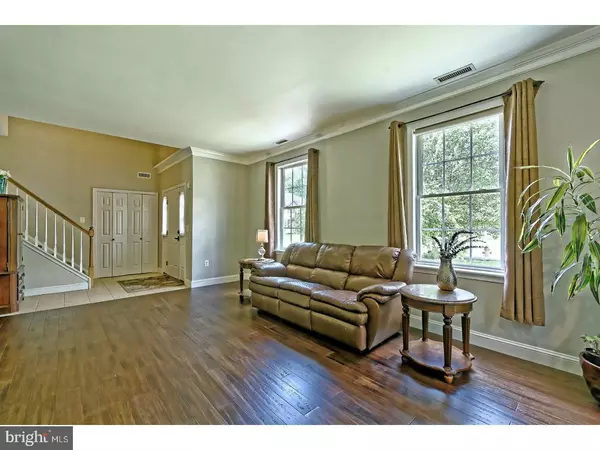$246,000
$249,999
1.6%For more information regarding the value of a property, please contact us for a free consultation.
4 Beds
2 Baths
2,372 SqFt
SOLD DATE : 07/20/2017
Key Details
Sold Price $246,000
Property Type Single Family Home
Sub Type Detached
Listing Status Sold
Purchase Type For Sale
Square Footage 2,372 sqft
Price per Sqft $103
Subdivision None Available
MLS Listing ID 1000053224
Sold Date 07/20/17
Style Contemporary
Bedrooms 4
Full Baths 2
HOA Y/N N
Abv Grd Liv Area 2,372
Originating Board TREND
Year Built 2004
Annual Tax Amount $9,283
Tax Year 2016
Lot Size 10,019 Sqft
Acres 0.23
Lot Dimensions 10,019
Property Description
Want your little piece of heaven? Look no further! This stunning, custom built home is located on a quiet cul-de-sac in the desirable town of Woodbury Heights. Relax and read on your front porch then enter into a beautiful ceramic tiled 2-story foyer. Living room to the left has engineered bamboo flooring & a stunning marble gas fireplace. Kitchen & dining room boasts same bamboo flooring, granite counter-tops, glass tile backsplash, 42" cabinets, center island, stainless steel high efficiency (GE Profile) appliances (electric stove can be swapped out for a gas stove), huge pantry and sliding glass door leading out to expansive deck. Main floor Master Suite has huge walk-in closet and a master bath with extra large shower with 2 shower heads! Also on the 1st floor is a 2nd bedroom (currently being used as an office), a powder room and a laundry room. The entire 1st floor has 9 ft. ceilings capped with custom crown molding! 2nd level features 2 very large, extra insulated bedrooms. 3rd bedroom has enormous 6x10 walk-in closet that has plumbing & electric fit-out for a 4th bathroom! There is lots of space not being used behind the upstairs walls wherein each bedroom can have an extra walk-in closet. Exterior features large deck, fencing and lots of privacy - perfect for entertaining or just relaxing with the family. Homes was formally handicap accessible and features 36" doorways. Handicap ramp will be put back in garage at new owner's request. Home also features recessed lighting throughout main level and plenty of storage everywhere. Don't delay - this home will not last. Make your appointment today!
Location
State NJ
County Gloucester
Area Woodbury Heights Boro (20823)
Zoning R1
Rooms
Other Rooms Living Room, Dining Room, Primary Bedroom, Bedroom 2, Bedroom 3, Kitchen, Bedroom 1, Laundry, Other
Basement Fully Finished
Interior
Interior Features Primary Bath(s), Kitchen - Island, Butlers Pantry, Ceiling Fan(s), Stall Shower, Kitchen - Eat-In
Hot Water Natural Gas
Heating Gas, Forced Air
Cooling Central A/C
Flooring Wood, Fully Carpeted, Tile/Brick
Fireplaces Number 1
Fireplaces Type Marble
Equipment Built-In Range, Oven - Self Cleaning, Dishwasher, Disposal, Energy Efficient Appliances
Fireplace Y
Appliance Built-In Range, Oven - Self Cleaning, Dishwasher, Disposal, Energy Efficient Appliances
Heat Source Natural Gas
Laundry Main Floor
Exterior
Exterior Feature Deck(s), Porch(es)
Garage Spaces 4.0
Fence Other
Utilities Available Cable TV
Water Access N
Roof Type Pitched,Shingle
Accessibility Mobility Improvements
Porch Deck(s), Porch(es)
Attached Garage 2
Total Parking Spaces 4
Garage Y
Building
Lot Description Cul-de-sac, Front Yard, Rear Yard, SideYard(s)
Story 2
Foundation Crawl Space
Sewer Public Sewer
Water Public
Architectural Style Contemporary
Level or Stories 2
Additional Building Above Grade
Structure Type 9'+ Ceilings
New Construction N
Schools
Middle Schools Gateway Regional
High Schools Gateway Regional
School District Gateway Regional Schools
Others
Senior Community No
Tax ID 23-00032-00017
Ownership Fee Simple
Security Features Security System
Read Less Info
Want to know what your home might be worth? Contact us for a FREE valuation!

Our team is ready to help you sell your home for the highest possible price ASAP

Bought with Denise M Walsh • Weichert Realtors - Moorestown
GET MORE INFORMATION
Agent | License ID: 0225193218 - VA, 5003479 - MD
+1(703) 298-7037 | jason@jasonandbonnie.com






