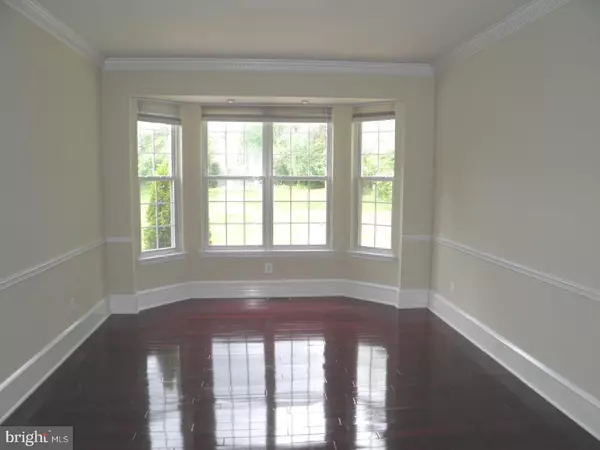$310,000
$315,000
1.6%For more information regarding the value of a property, please contact us for a free consultation.
4 Beds
4 Baths
2,719 SqFt
SOLD DATE : 06/30/2017
Key Details
Sold Price $310,000
Property Type Single Family Home
Sub Type Detached
Listing Status Sold
Purchase Type For Sale
Square Footage 2,719 sqft
Price per Sqft $114
Subdivision Hunter Woods
MLS Listing ID 1000052916
Sold Date 06/30/17
Style Colonial
Bedrooms 4
Full Baths 3
Half Baths 1
HOA Y/N N
Abv Grd Liv Area 2,719
Originating Board TREND
Year Built 1998
Annual Tax Amount $10,215
Tax Year 2016
Lot Size 0.459 Acres
Acres 0.46
Lot Dimensions 100X200
Property Description
Must see, gorgeous Embassy Grand model with 3 car garage, 2 fireplaces, 2 story deck, hardwood floors, open floor plan, 2 zoned heating and air, finished basement, large castle style shed and backs to open space is available now! You will love the 2 story foyer, open floor plan and 9 foot ceilings on the main floor! The living room features elegant columns and hardwood floors that extend to the large dining room which has a bay window, crown molding and chair rail. The sunny kitchen has 42 inch cherry cabinets with under cabinet lighting, granite counters, tile backsplash, bay window, tile floor, built in desk, new dishwasher and all appliances are included. The step down family room has teak hardwood floor, built in book case, fireplace, and access to the enclosed 4 season room. The half bath has beautiful tile work. The master bedroom has vaulted ceiling with ceiling fan, hardwood floor, fireplace, access to the 2nd story deck, and two large closets. The master bathroom has tile floor, large soaking tub and granite vanity top with double sinks. The other bedrooms are all large and have hardwood floors and plenty of closet space. The main full bathroom has a sky light, tile floor, and newer sinks. The gorgeous finished basement has hardwood floor, open floor plan and full bathroom with tile floor! The 3 car garage is finished, insulated and has high ceilings! There is a hot tub in the backyard, extremely large castle styled shed with electric, and the yard backs to open space. Another great feature is the speakers in the family room, dining room, living room, and master bedroom. There is a newer hot water heater, a brand new air conditioner on one zone, wi-fi thermostats, many rooms have been freshly painted, and the home has just been power washed. You can move right into this beautiful home.
Location
State NJ
County Gloucester
Area Monroe Twp (20811)
Zoning RES
Rooms
Other Rooms Living Room, Dining Room, Primary Bedroom, Bedroom 2, Bedroom 3, Kitchen, Family Room, Bedroom 1, Laundry, Other, Attic
Basement Partial
Interior
Interior Features Primary Bath(s), Kitchen - Island, Butlers Pantry, Skylight(s), Ceiling Fan(s), Attic/House Fan, Kitchen - Eat-In
Hot Water Natural Gas
Heating Gas, Forced Air
Cooling Central A/C
Flooring Wood, Tile/Brick
Fireplaces Number 2
Fireplaces Type Marble
Equipment Dishwasher, Disposal, Built-In Microwave
Fireplace Y
Window Features Bay/Bow
Appliance Dishwasher, Disposal, Built-In Microwave
Heat Source Natural Gas
Laundry Main Floor
Exterior
Exterior Feature Deck(s)
Parking Features Inside Access, Garage Door Opener
Garage Spaces 6.0
Utilities Available Cable TV
Water Access N
Roof Type Pitched,Shingle
Accessibility None
Porch Deck(s)
Attached Garage 3
Total Parking Spaces 6
Garage Y
Building
Lot Description Level, Open, Front Yard, Rear Yard
Story 2
Sewer Public Sewer
Water Public
Architectural Style Colonial
Level or Stories 2
Additional Building Above Grade, Shed
Structure Type Cathedral Ceilings,9'+ Ceilings,High
New Construction N
Others
Senior Community No
Tax ID 11-001410102-00022
Ownership Fee Simple
Security Features Security System
Read Less Info
Want to know what your home might be worth? Contact us for a FREE valuation!

Our team is ready to help you sell your home for the highest possible price ASAP

Bought with Bonnie B Johnson • BHHS Fox & Roach-Washington-Gloucester
GET MORE INFORMATION
Agent | License ID: 0225193218 - VA, 5003479 - MD
+1(703) 298-7037 | jason@jasonandbonnie.com






