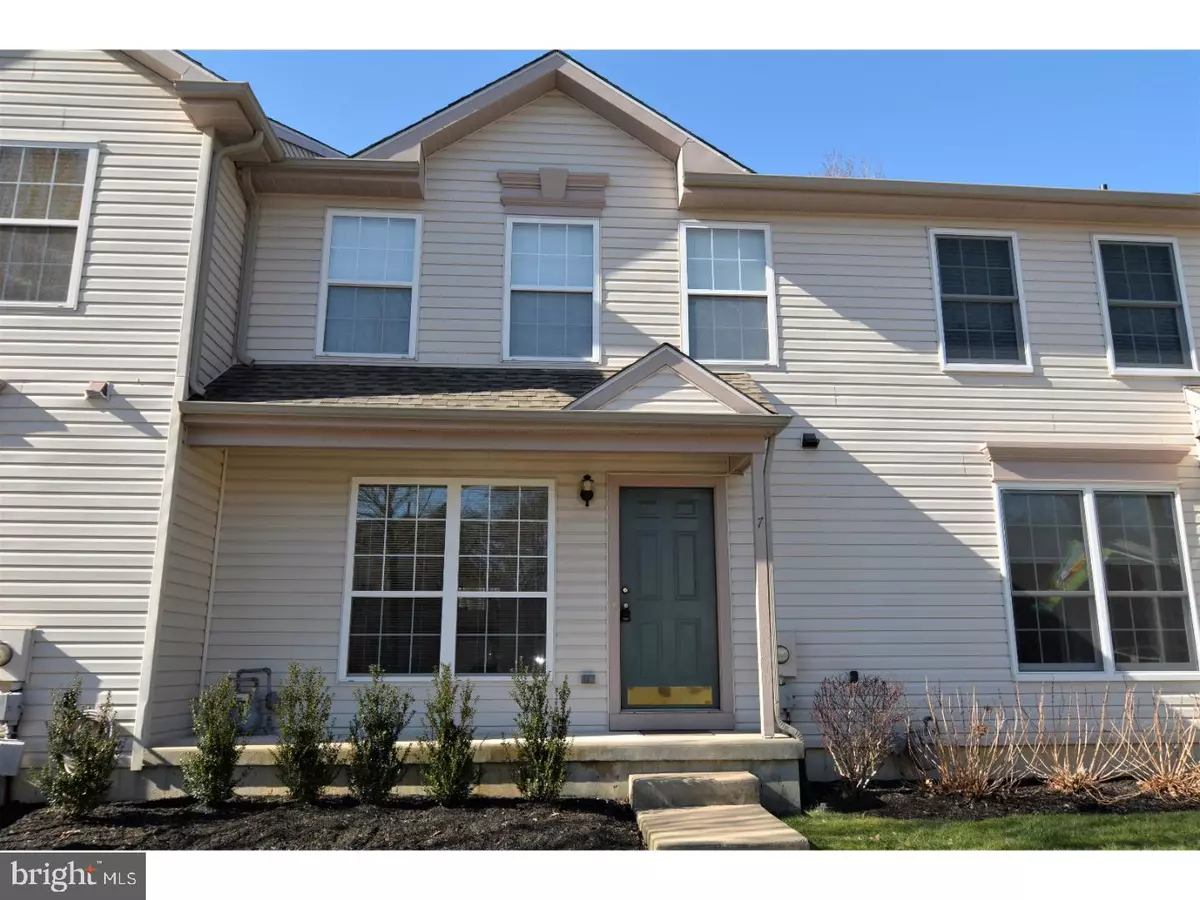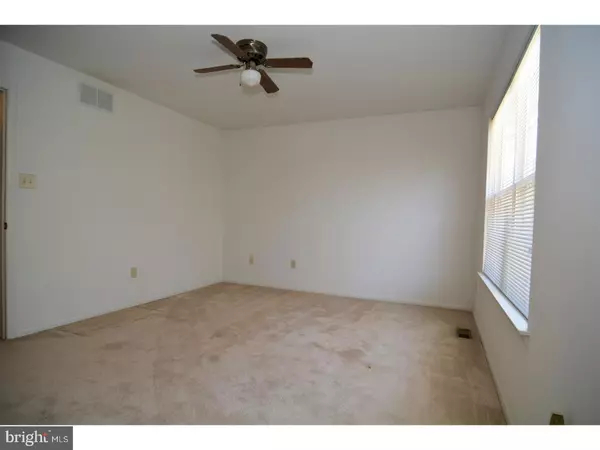$142,500
$139,900
1.9%For more information regarding the value of a property, please contact us for a free consultation.
2 Beds
3 Baths
1,360 SqFt
SOLD DATE : 05/24/2017
Key Details
Sold Price $142,500
Property Type Townhouse
Sub Type Interior Row/Townhouse
Listing Status Sold
Purchase Type For Sale
Square Footage 1,360 sqft
Price per Sqft $104
Subdivision Royal Oaks
MLS Listing ID 1000051888
Sold Date 05/24/17
Style Colonial
Bedrooms 2
Full Baths 2
Half Baths 1
HOA Fees $160/mo
HOA Y/N N
Abv Grd Liv Area 1,360
Originating Board TREND
Year Built 1994
Annual Tax Amount $5,862
Tax Year 2016
Lot Size 3,485 Sqft
Lot Dimensions 0X0
Property Description
Perfect location with easy access to major highways but tucked away from the hustle and bustle. This home features a large deck overlooking a wooded backyard and features a high walk out basement that also walks out to the back yard. The interior offers new flooring in the kitchen, foyer and 1/2 bath. All freshly painted interior with neutral decor and carpets have just been cleaned. Buyer just needs to move in. The popular floorplan offers two master bedrooms with each bedroom boasting their own master bath and walk in closet. The laundry area is located upstairs for convenience. The walk out basement is just waiting for someone to finish off the area for additional living space. Hot water tank is only 2 years old and home is wired for alarm system. This home is price very well and will make anyone a perfect home.
Location
State NJ
County Gloucester
Area Mantua Twp (20810)
Zoning RESI
Rooms
Other Rooms Living Room, Dining Room, Primary Bedroom, Kitchen, Bedroom 1, Attic
Basement Full, Unfinished, Outside Entrance
Interior
Interior Features Primary Bath(s), Kitchen - Eat-In
Hot Water Natural Gas
Heating Gas, Hot Water
Cooling Central A/C
Flooring Fully Carpeted, Vinyl
Equipment Built-In Range, Dishwasher, Refrigerator
Fireplace N
Appliance Built-In Range, Dishwasher, Refrigerator
Heat Source Natural Gas
Laundry Upper Floor
Exterior
Exterior Feature Deck(s), Patio(s)
Water Access N
Accessibility None
Porch Deck(s), Patio(s)
Garage N
Building
Story 2
Sewer Public Sewer
Water Public
Architectural Style Colonial
Level or Stories 2
Additional Building Above Grade
New Construction N
Schools
Middle Schools Clearview Regional
High Schools Clearview Regional
School District Clearview Regional Schools
Others
Senior Community No
Tax ID 10-00146 14-00001 01-C007
Ownership Cooperative
Security Features Security System
Read Less Info
Want to know what your home might be worth? Contact us for a FREE valuation!

Our team is ready to help you sell your home for the highest possible price ASAP

Bought with Diane J Contarino • Harvest Realty
GET MORE INFORMATION
Agent | License ID: 0225193218 - VA, 5003479 - MD
+1(703) 298-7037 | jason@jasonandbonnie.com






