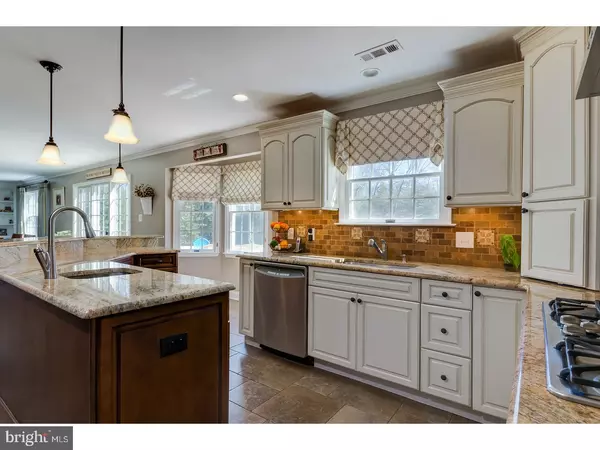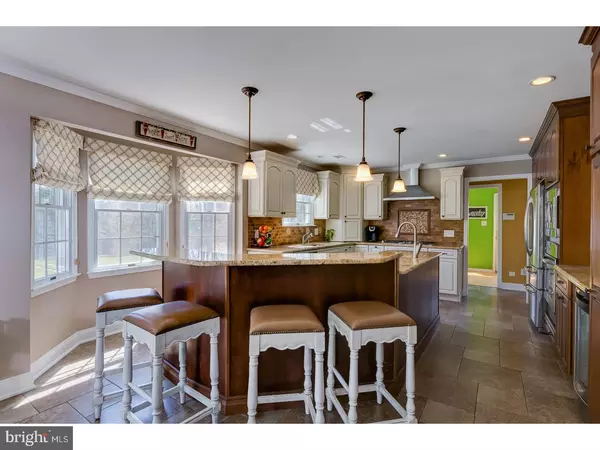$340,000
$339,000
0.3%For more information regarding the value of a property, please contact us for a free consultation.
4 Beds
3 Baths
3,100 SqFt
SOLD DATE : 06/26/2017
Key Details
Sold Price $340,000
Property Type Single Family Home
Sub Type Detached
Listing Status Sold
Purchase Type For Sale
Square Footage 3,100 sqft
Price per Sqft $109
Subdivision Hunter Woods
MLS Listing ID 1000051700
Sold Date 06/26/17
Style Traditional
Bedrooms 4
Full Baths 2
Half Baths 1
HOA Y/N N
Abv Grd Liv Area 3,100
Originating Board TREND
Year Built 1995
Annual Tax Amount $10,092
Tax Year 2016
Lot Size 2.780 Acres
Acres 2.78
Lot Dimensions 2.78
Property Description
Welcome to the desirable and well-known Hunter's Woods Community. This Extended Lexington Model situated on a private court with almost 3 acres of land is a rare find. Please note, this luxurious 4 bedroom and incredibly maintained home is move-in ready. New paint, new roof, tile floors, and carpets have all been updated. The kitchen is every chef's dream as it includes GE profile appliances, easy close cabinets, and pull-out cabinetry. Entertaining is a delight with the backyard patio and and wooded back lot. Maintenance is a breeze as the yard includes sprinkler system. Back inside, relaxing by the stone detailed fireplace, in the cozy family room, will sure become a family tradition. As you move through the foyer and up the gorgeous stairs, you will find 4 over-sized bedrooms. The master bedroom is designed with beautiful vaulted ceilings and newly installed lighting. The attached master bath boasts a double sink, jacuzzi tub, and shower stall. Not be be overlooked, this home includes a dual zone a/c unit for those hot summer days. Another bonus includes the walk-out basement for easy storage of those larger home treasures. Conveniently located to the town's bike/running trail, Scotland Run Golf Course, Gloucester Premium Outlets, and numerous shopping and dining establishments. Photos say it all. HSA home warranty also included with purchase.
Location
State NJ
County Gloucester
Area Monroe Twp (20811)
Zoning RES
Rooms
Other Rooms Living Room, Dining Room, Primary Bedroom, Bedroom 2, Bedroom 3, Kitchen, Family Room, Bedroom 1, Laundry, Attic
Basement Full, Unfinished, Outside Entrance
Interior
Interior Features Primary Bath(s), Kitchen - Island, Butlers Pantry, Ceiling Fan(s), Attic/House Fan, WhirlPool/HotTub, Sprinkler System, Stall Shower, Breakfast Area
Hot Water Natural Gas
Heating Gas, Forced Air
Cooling Central A/C
Flooring Wood, Fully Carpeted, Tile/Brick
Fireplaces Number 1
Fireplaces Type Stone
Equipment Built-In Range, Oven - Wall, Oven - Self Cleaning, Commercial Range, Dishwasher, Refrigerator, Disposal, Energy Efficient Appliances, Built-In Microwave
Fireplace Y
Window Features Bay/Bow
Appliance Built-In Range, Oven - Wall, Oven - Self Cleaning, Commercial Range, Dishwasher, Refrigerator, Disposal, Energy Efficient Appliances, Built-In Microwave
Heat Source Natural Gas
Laundry Main Floor
Exterior
Exterior Feature Patio(s)
Parking Features Inside Access, Garage Door Opener
Garage Spaces 5.0
Utilities Available Cable TV
Water Access N
Roof Type Pitched,Slate
Accessibility None
Porch Patio(s)
Attached Garage 2
Total Parking Spaces 5
Garage Y
Building
Lot Description Cul-de-sac, Irregular, Trees/Wooded, Front Yard, Rear Yard, SideYard(s)
Story 2
Foundation Concrete Perimeter
Sewer Public Sewer
Water Public
Architectural Style Traditional
Level or Stories 2
Additional Building Above Grade
New Construction N
Others
Senior Community No
Tax ID 11-001410501-00016
Ownership Fee Simple
Security Features Security System
Acceptable Financing Conventional, VA, FHA 203(b)
Listing Terms Conventional, VA, FHA 203(b)
Financing Conventional,VA,FHA 203(b)
Read Less Info
Want to know what your home might be worth? Contact us for a FREE valuation!

Our team is ready to help you sell your home for the highest possible price ASAP

Bought with Nancy L. Kowalik • Your Home Sold Guaranteed, Nancy Kowalik Group
GET MORE INFORMATION
Agent | License ID: 0225193218 - VA, 5003479 - MD
+1(703) 298-7037 | jason@jasonandbonnie.com






